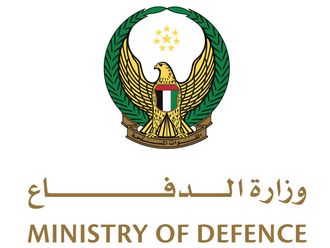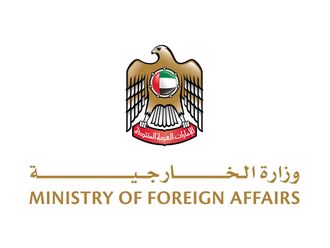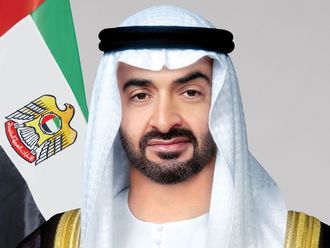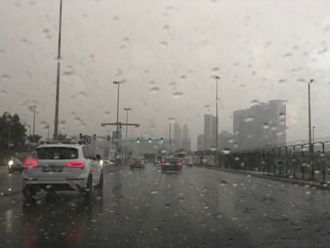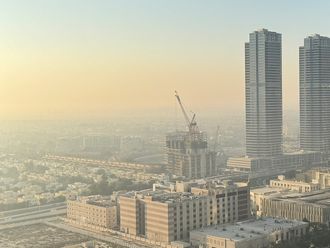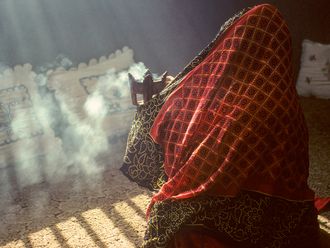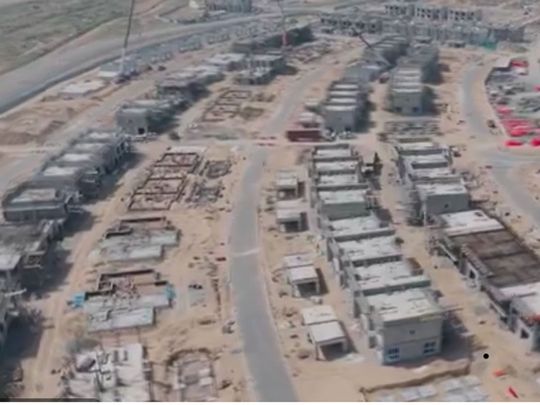
Dubai: Sheikh Hamdan bin Mohammed bin Rashid Al Maktoum, Crown Prince of Dubai, Chairman of The Executive Council of Dubai, and Chairman of the Higher Committee for Development and Citizens Affairs, today reviewed the progress of a housing project being developed for citizens in Al Khawaneej 2.
During the visit, he said that ensuring the familial stability of citizens, providing them with decent living conditions and enhancing their well-being are among the top priorities of His Highness Sheikh Mohammed bin Rashid Al Maktoum, Vice President and Prime Minister of the UAE and Ruler of Dubai. “The housing programme for citizens is under my direct supervision, and we aim to establish unique residential communities designed to bring comfort and happiness to Emirati families,” he said.
Richly adorned with vast green spaces and open expanses, the project ensures residents can move around safely and conveniently without relying on vehicles. The area’s design features visually appealing entrances, shaded pathways adorned with trees, and a variety of public amenities to enrich community life. Furthermore, the project seeks to enhance surrounding roads, intersections, and pedestrian crossings, promoting seamless traffic flow and improving accessibility to neighbouring districts.
Model of residential villas
On his arrival at the site of the project in Al Khawaneej 2, he was welcomed by Mattar Al Tayer, Commissioner General for Infrastructure, Urban Planning and Well-Being Pillar and Omar Bu Shehab, CEO of the Mohammed Bin Rashid Housing Establishment.
During the tour, he was briefed on the project’s development, currently at 47 per cent work, with full completion expected by December this year. The project features 1,050 diverse residential units, including 128 single villas, 410 duplex villas, and 512 townhouse villas. The project also features a commercial and service centre, dedicated pedestrian and cycling paths, playgrounds, a park and a nursery.
He inspected three residential villa models, which stood out for their efficient use of space, seamlessly integrating interior and exterior layouts to cater to the requirements of Emirati families. The single villas span an area of 7,000 square feet with a built-up area of 5,080 square feet, featuring five bedrooms. The duplex villas sit on 5,000 square feet of land, with a construction area of 4,490 square feet, also housing five bedrooms. Meanwhile, the area of townhouse villas varies between 4,000 to 5,000 square feet, with a built-up area of 3,943 square feet, comprising four bedrooms. He also toured the facilities of the housing project and was briefed about the distribution of the residential villas, amenities, services and more.


