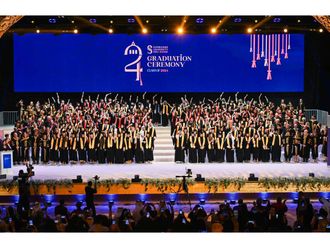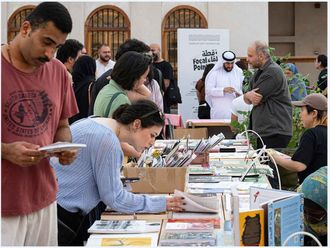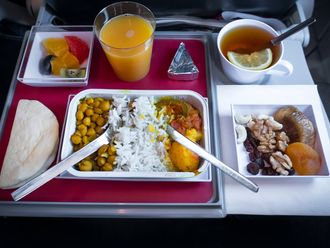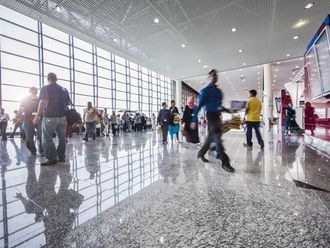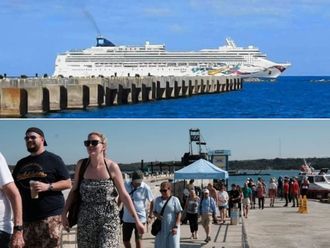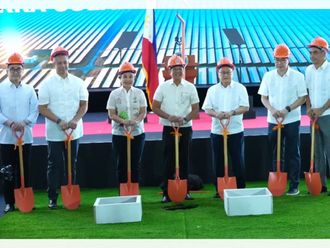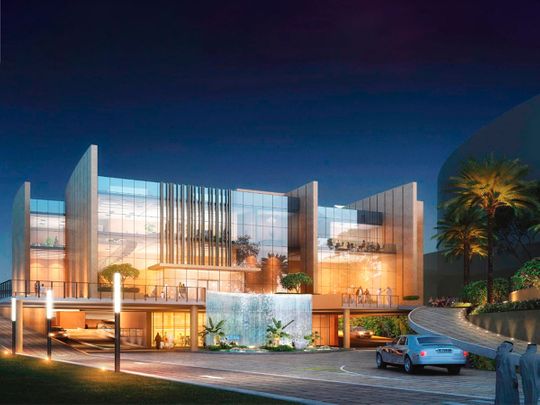
The Grand Hyatt Dubai Conference & Exhibition Centre is a state-of-the-art events hall boasting over 5,000sq. m. of multi-purpose facilities, including 3,000 sq. m. of open function space, 12-metre ceiling height, a 600 sq. m, royal arrival hall, a VIP majlis entrance, two-level parking facilities, and separate road access with the necessary infrastructure to support events of up to 4,000 people.
Key features
1. There is a direct connection to the hotel (including restaurants and ballrooms).
2. There is direct access from the venue to other event spaces (ballrooms).
3. Location of the hotel itself (close proximity to downtown, to the airport, metro station).
4. Plenty of branding opportunities.
5. Dedicated storage area.
6. There is a exclusive VIP majlis, with a separate bathroom and entrance.
7. Total size: 3000 sq. m. of exhibition space.
8. Exhibition hall ceiling height is 12m.
9. The faciilty has 300 parking slots.
10. Multi-functional space (can accommodate conferences/exhibitions/weddings/concerts etc.).
11. The whole function area combined equals in total 7000sqm (including the ballrooms and the exhibition centre).


