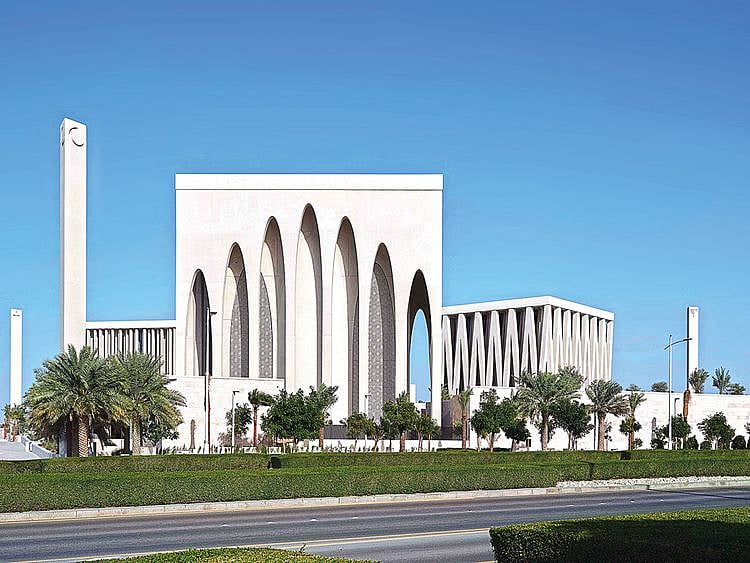A glimpse of the Abrahamic Family House in Abu Dhabi
Take a look inside the stunning multi-faith Abrahamic Family House in Abu Dhabi

The three 30-cubic-metre buildings might be austere in shape and colour, but are profound in purpose, rich in context and path-breaking in design. Welcome to the newly-opened Abrahamic Family House, a multi-faith complex in Abu Dhabi’s Saadiyat Island that not only houses a church, a mosque and a synagogue, but a sprawling area for inter-faith dialogue and related events.
President His Highness Shaikh Mohammad Bin Zayed Al Nahyan ordered the construction of the Abrahamic Family House to commemorate the historic visit of His Holiness Pope Francis and His Eminence Grand Imam Dr. Ahmed El-Tayeb in Abu Dhabi in 2019, which culminated in the signing of the Abu Dhabi Declaration.
The complex, inspired by the principles in the Document on Human Fraternity signed by the pontiff and the Grand Imam, was designed by Sir David Adjaye, OBE, an award-winning Ghanaian-British architect and his organisation Adjaye Associates.
The Abrahamic Family House was inaugurated on February 16 this year by Lieutenant General Sheikh Saif bin Zayed Al Nahyan, Deputy Prime Minister and Minister of Interior, and Sheikh Nahyan bin Mubarak Al Nahyan, Minister of Tolerance and Coexistence.
Additional Information
The Abrahamic Family House consists of a one-storey plinth with a central welcoming forum and three houses of worship – Eminence Ahmed El-Tayeb Mosque, His Holiness Francis Church and Moses Ben Maimon Synagogue. All three structures are of equal size but unique in architectural design. Each structure has a courtyard with a water feature and additional spaces. The houses are connected by an elevated garden. Sunlight is the main design feature of the complex, entering each building at different times of the day.
Eminence Ahmed El-Tayeb Mosque
The mosque features seven elongated arches on each side, reflecting the significance of the number seven in Islam. The walls are covered with more than 470 panels of filigree latticework, representing the mashrabiya – one of the most admired features of Islamic architecture.
His Holiness Francis Church
The church faces east, towards the rising sun, as light is considered a symbol of divinity. The crucifix is minimalist in design to emphasize that the church is open to all and will be used by multiple denominations. As the sun moves during the day, it creates a stunning light and shadow effect in the space.
Moses Ben Maimon Synagogue
The synagogue is oriented towards Jerusalem. The daylight refracted in the colonnade and suspended bronze netting creates the effect of subdued, filtered light inside the synagogue. The skylight provides a view of the stars at night and references the chuppah, a temporary structure used at Jewish weddings.
Sign up for the Daily Briefing
Get the latest news and updates straight to your inbox
Network Links
GN StoreDownload our app
© Al Nisr Publishing LLC 2025. All rights reserved.