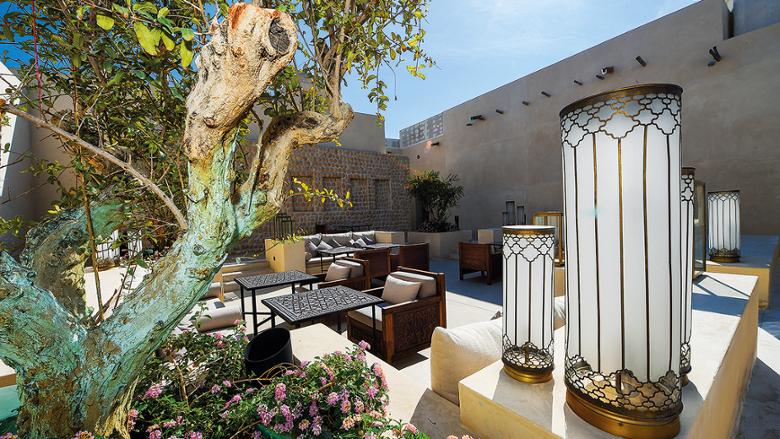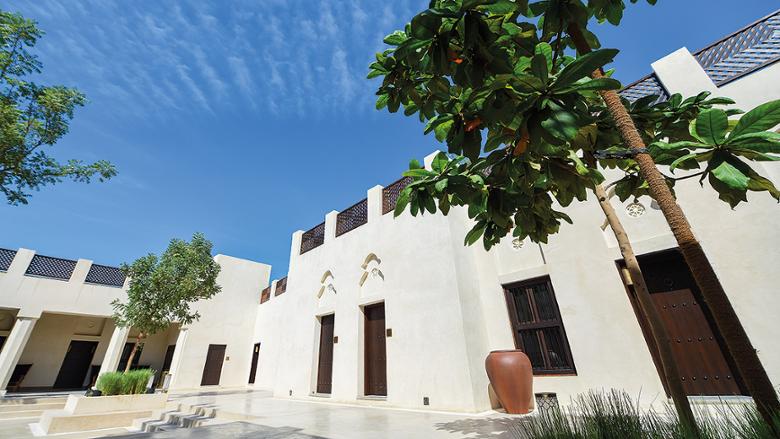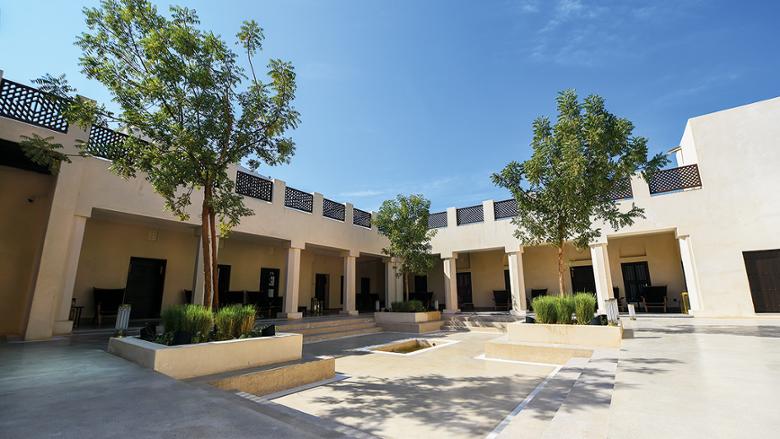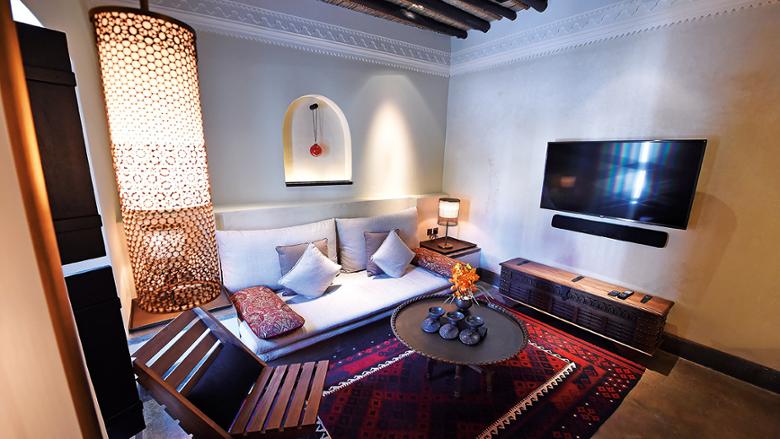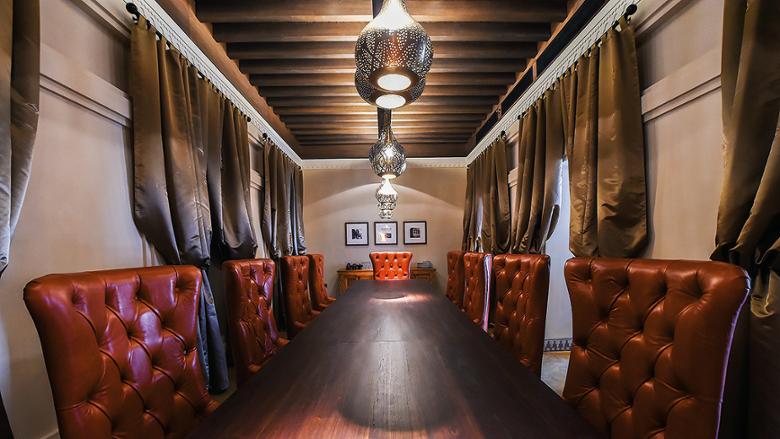Built in 1845, these forgotten Sharjah homes reclaim their pride of place
As Al Bait Sharjah, a heritage resort in the heart of the emirate, opens, lead interior designer Jacinda Raniolo reveals how this stunning representation of a bygone age retains its authentic identity
Alleyways quite often are like time machines that can take you back in time. The narrow pathways are like rabbit holes that can lead you to a fantasy world of cultural richness where very often one can still experience the sights and scents of an era bygone. And that’s quite like how you feel when you visit the Souq Al Arsah, one of the oldest souqs in Sharjah.
Once a meeting place for Bedouins on camelbacks, the lanes and bylanes of this marketplace are now dotted with quaint stores selling antique silverware and handicraft, bottles of perfume and carpets. Time has clearly stood still here.
As you make your way through the wooden doors and coral walls, you stumble upon a few homes that date back to the early 19th century — homes of the Al Shamsi pearl trading family, constructed in 1845.
Once abandoned and lost to the world outside, they have now been beautifully restored into a boutique resort by Jacinda Raniolo and her team. The design revives the heritage of the region and the historic fabric of the emirate of Sharjah. The transformation of the homes brings to mind an old pearl diver’s tale that says drops of rain, caught by the oysters at night, formed pearls the next day.
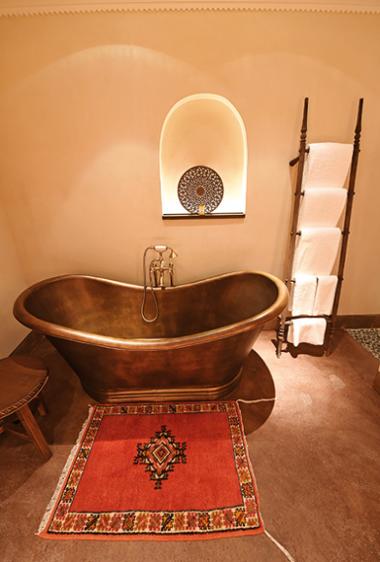
A 50-key resort, Al Bait Sharjah seamlessly blends five existing historical buildings that once used to be family homes — Bait Ibrahim Al Midfa, Bait Eissa Al Midfa, Bait Abdul Rahman Al Midfa (also known as Bait Al Tawawish), Bait Abdullah Al Mahmood and Ibrahim Al Midfa Majlis — with three new village blocks in line with the historic sensibility of the area.
Jacinda Raniolo is the lead creative designer at Godwin Austen Johnson, a UK-based architecture and design firm that has offices in the UAE. While taking charge of the restoration project, she says she was immediately intrigued by the run-down site when she first visited the place in 2013. She took up the challenge to work with pieces of history.
‘Right from the beginning we were sure that the place had great potential. For a change, it was good to work with something that existed — to work with history and go back and dig out the stories of the families and understand their uniqueness, rather than work on something new.’
The primary aim of the development, she says, has been to recreate the intimacy and character of a historic village, with narrow streets, open courtyards and secluded entrance ways.
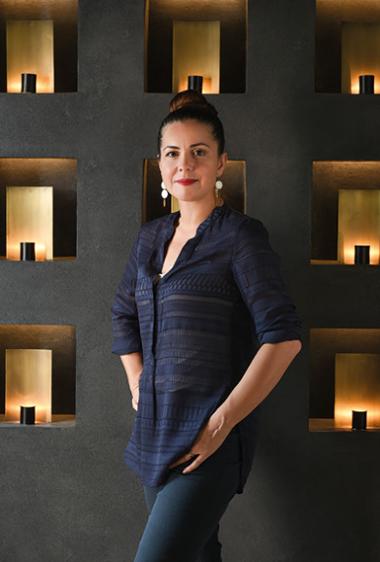
To enter the resort, guests have to negotiate the alleyways of the souq, getting lost sometimes, or maybe stopping at the main square to admire the beauty of the place or meet travellers and friends, before getting back again to the privacy and sanctuary of the luxurious rooms inside.
Jacinda, who has also been the lead designer for the Jewel of the Creek Development in Dubai, the Chedi Khorfakkan and the Fairmont Ajman, says, ‘We have tried to be true to the context or location. I believe as designers we should design with contextual relevance. It is important to harness and celebrate local and cultural identity. In a country, such as the UAE, where there are many cultures and nationalities living and working together, I think it is important for the country not to lose its national identity.’
For Al Bait, she has worked closely with an extended team of architects and interior design experts such as Keith Gavin, Tia Lindqvist, Srinivasan Parthiban, Kevin McLachlan, Laura Bielecki, and Hilda Impey, all of them having many years of experience in the region and with deep understanding of the design heritage.
Al Bait Sharjah is a stunning representation of a bygone age. Whether it is the concept of the inner courtyard, the majlis seating element, use of traditional Emirati fabrics and patterns, low level lighting, areesh ceilings of the guestrooms (made of palm leaf stems, soaked and tied side-by-side using palm fibre rope), coloured rendered plaster walls, polished concrete floors that replicate the traditional clay ones, or the use of hand-carved timber furniture, such as four-poster beds and decorative trunks, all come together to create a space that is a testimony to a time gone by.
According to Jacinda, introducing cultural elements were the key to transforming the place. The rich pearl diving history, the relationship between man and the sea, the nomadic culture are all reflected beautifully in the interiors of this heritage project.
As you walk around the place, you can almost hear the sound of sailors chanting, the songs of pearl divers, the splash of the heavy oars, and the sight of scores of white sails.
‘Since we worked with existing homes, we had to pay attention to tradition. And going by it, courtyards were the anchoring element in traditional homes. All living quarters opened onto the inner courtyard which not only provided privacy, but also encouraged air circulation. The central courtyard was used by the family for common activities such as cooking.
‘The majlis was a meeting room where male members of the family entertained their male guests. This was separate from the spaces inhabited by the women so as not to violate their privacy. Most homes had a wall often placed immediately behind the entrance gate of the house to prevent a glimpse of the inside,’ says Raniolo.
The interior design approach was split into two distinct treatments, based on whether the rooms were part of the historic renovated buildings or part of the new insertions.
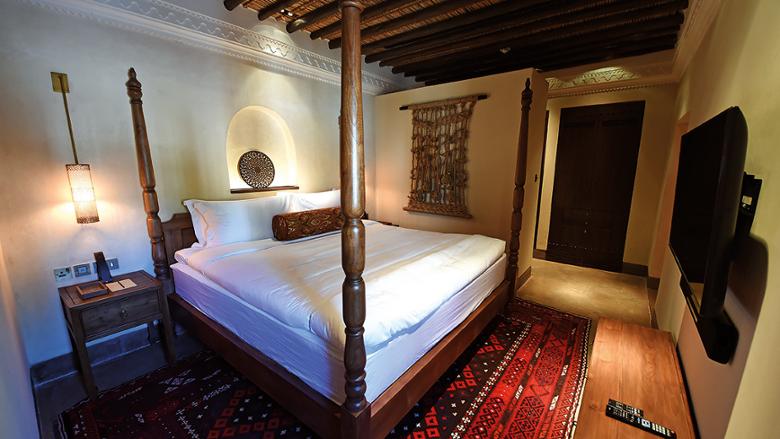
The heritage guestroom block (Bait Abdul Rahman Al Midfa), the reception (Bait Eissa Al Midfa), the library (Bait Ibrahim Al Midfa), the Arabic restaurant (Bait Abdullah AL Mahmood) and the café (Ibrahim Al Midfa Majlis) were part of the existing blocks, with the library being housed within the most historically sensitive building of the Al Bait complex. Its interiors have been minimally decorated with chandal and timber ceiling, along with masculine leather and wood furniture.
‘Even for the Arabic restaurant, the design stems from history when the UAE was inhabited by proud and resourceful nomadic tribes who traded in the region. The restaurant reflects the richness of these discovered treasures with thick rugs, silk drapes, carved timber beams and cornices. We have used decorative Moroccan zellige tile skirting, polished concrete floors and intricate etched metal work detailing.
‘The café which is located within the souq, has a restrained finish to emphasise the goods on display. It includes a small courtyard area with an adjoining majlis, low cushion seating and decorative floor rugs,’ says Jacinda.
According to her, another key factor that separates the heritage rooms from the new spaces is the ceiling.
‘In the heritage rooms the traditional ceilings complete with plaster cornices have been used as well as timber shutters and doors. In the new rooms the finishes are a little more refined to create more of a contemporary take on traditional materials,’ she says.
Lighting in the whole project is also discreet and aimed at recreating the ambience of the old village rather than simply illuminating the development, says Jacinda, who has also worked on the refurbishment of two heritage listed Sandstone buildings in her native Australia — the Lands Building (built between 1876-1893 in Victorian Renaissance Revival architectural style) and The Education Building to a 250-room luxury five-star hotel expected to open in 2020.
Al Bait Sharjah, which officially opens on December 13, has created the intimacy and character of a historic village, inhabited by the proud pearl divers, with narrow streets, open courtyards and secluded entrance ways. Just as residents of the bygone days would have to negotiate these streets to get to their homes, guests of Al Bait will be able to retrace their footprints every time they step out of their guest room blocks and into the public streets.
