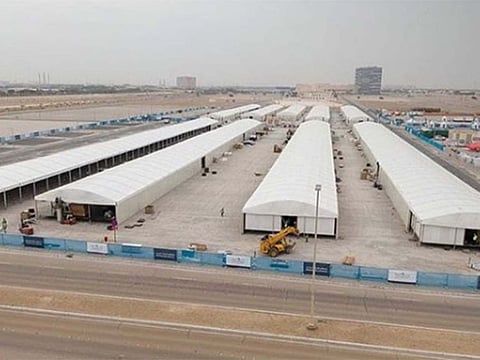COVID-19 lessons: Designing future-proof hospitals is a top priority
It will require operators to come up with even better ways to use all available space

Hospitals in the Middle East have long been under pressure to provide the highest quality service for patients who seek access to exceptional health care.
Besides having an experienced and world-class medical team, what sets a hospital apart is a seamless patient flow achieved by ergonomic facility design, technology innovations that enhance the patient and medical team’s experience, in addition to being equipped with ample beds and equipment.
Designed to take on a pandemic
Now, when the region’s hospitals are faced with the Covid-19 pandemic, the existing challenges come under a microscope. Hospitals are now experiencing further pressures of testing and caring for an influx of patients with known, or suspected, Covid-19, as well as protecting and keeping staff on the front line safe. This is where the role of the designer comes into play.
An architect’s job is to design buildings, create space and improve experiences while protecting the health, safety and welfare of the people who use the buildings — these are the things that have come under attack with the dawn of the virus. So, it will come as no surprise that pandemics are thoroughly considered when hospitals are in the early stages of design, but still capacity will inevitably unravel to be an issue in the wake of a patient influx.
But scale of outbreak matters
When we talk about capacity, we are talking about hospital space, available equipment and trained staff. If demand continues to increase, bed capacity will reach its peak. Thankfully, governments, such as in the UAE, have moved quickly to assemble state-of-the-art field hospitals that serve to mitigate these global concerns.
Varying at-risk categories
As infection rates spike, hospitals will need to absorb the critically ill — moving less acute patients to other types of rooms or facilities. In a typical hospital, there are usually three levels of care when it comes to patient beds or patient rooms. The most acute and first level of care is the ICU. If the ICU is full, the less acute patients in that unit would roll down to intermediate care, and intermediate care patients would step down to general acute care.
Over the past decade, there have been indications that the general inpatient bed demand was decreasing. Simultaneously, the need for ICU beds was increasing as the world’s ageing population brought more complicated care needs.
Many hospitals have moved toward the use of flexible, universal rooms that allow various levels of care to happen in the same room type with little modifications — a big advantage in the event of a pandemic like we’re experiencing today.
Creative use of space
Architects and planners work closely with clinical leadership to plan for disaster preparedness designing spaces and managing operational flows for forwarding triage ahead of the emergency department. Spaces are used creatively within hospitals to serve as patient care spaces, while activating and bringing spaces online as part of the local hospital team. Designers also look for solutions such as adaptive reuse to solve the problem if patient volumes exceed the capacity of current facilities.
There is clearly no one-size-fits-all solution, and due to the nature of the Covid-19 pandemic, the situation is evolving day-by-day. It’s important to know which levers to pull when it’s time to make a decision, and how the design community plays an essential role.
Things will never be the same
While pandemics are not new, Covid-19 is a transformative moment in our lives that has us all wondering what the world will look like post-crisis. At some point, we will return to life and face our new normal perhaps equipped with a fresh appreciation for things we once previously took for granted. We may enter our communities with a greater focus on personal well-being, experiences and healthy lifestyle choices armed with the knowledge that community and our surroundings have an impact on our own personal health and vice versa.
The goal of our health providers is not only to treat us when we are unwell, but to make us more conscious about the choices we make that impact our individual and community health. And as designers, we too can support this by creating spaces and experiences that focus on the overarching principals of human-centric design.
Our goal should be to have improve quality of life, to create exceptional experiences and to infuse the core concepts of resiliency throughout the life cycle of planning and design.
One thing this pandemic has given us is a sense of unity on a global scale. People are coming together to collectively look for ways to create impactful solutions, and we all do this with the hope of leapfrogging us into a better and healthier future.
— Jim Henry is Senior Vice-President at CallisonRTKL, while Matthew Tribe is Executive Director at CallisonRTKL







