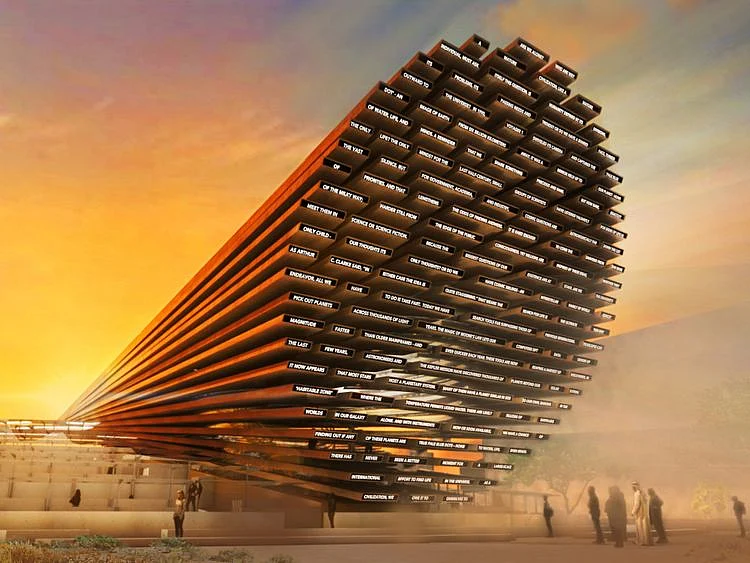Expo 2020 Dubai: See what the futuristic pavilions look like
Gulf News takes you on a trip around the pavilions at Expo 2020 Dubai

The thematic and country pavilions at Expo 2020 Dubai will be deeply immersive experiences that will take visitors on an unforgettable journey of awareness, information and entertainment, with a heightened focus on the relationship between this planet and its inhabitants. Every journey is designed to enrich and inspire you to help build a better future for all.
UAE Pavilion
Architect: Santiago Calatrava
In the shape of a falcon in flight, the UAE Pavilion will tell the history of the nation as a connected global hub, and the vision of its leaders to create a peaceful and progressive society with an ambitious future. The Pavilion will be four storeys tall, 15,000 sqm in area, with dedicated hospitality space and exhibitions showcasing Emirati culture and achievements.
Saudi Arabia
Theme: The sky is the limit, Architects: Boris Micka Associates, District: Opportunity
The 13,000 sqm pavilion, resembling a huge window opening up from the ground and soaring into the sky, will offer visitors an immersive journey showcasing Saudi Arabia’s transformation. Balancing rich heritage and natural wonders with the energy, creativity and innovativeness of its people, the pavilion will demonstrate how Saudi Arabia is shaping both its own and the world’s future.
Mobility Pavilion
Theme: Mobility, Architects: Foster + Partners, District: Mobility
How people, goods, ideas and data move (and what it all means). From 9th-century Baghdad to a virtual world brimming with data, and onwards to the city of tomorrow, it will all be here. You may even be served by a robot or drone waiter along the way.
Al Wasl Plaza
Architects: Adrian Smith + Gordon Gill
Historically, Dubai was called Al Wasl, or the “Connection”. Al Wasl dome encloses the 150-metre diameter Al Wasl Plaza, which will be a central hub during Expo and beyond, connecting the 3 thematic districts: Mobility; Sustainability; Opportunity.
Sustainability Pavilion
Architects: Grimshaw, District: Sustainability
Tiptoe underneath a dense forest as the roots communicate with one another. Meet a giant fish who’s furious about plastic waste in his ocean home. It’s not too late for us to save the world.
Canada
Theme: Canada: The Future In Mind, Architects: Moriyama & Teshima, District: Sustainability
Embark on a journey through Canada’s past, present and future. Inspired by Canadian landscapes and Arabic architectural elements, the pavilion is symbolic of the strong cultural and economic ties between Canada and the UAE.
UK
Theme: Innovating for a shared future, Architects: Es Devlin Studio, Avantgarde and Veretec, District: Opportunity
Gaze into the future and add your voice to a continuously changing poem. The UK Pavilion is inspired by a project from the late scientist Stephen Hawking, in which he pondered how humanity could express itself to an extraterrestrial civilisation. The pavilion will offer an awe-inspiring glimpse into the future.
Japan
Theme: Join. Sync. Act, Architects: Yuko Nagayama and NTT Facilities, District: Opportunity
Left: The pavilion’s lattice exterior combines traditional Japanese and Arabesque patterns, paying homage to the ancient Silk Road trade route that connected the two.
Belgium
Theme: Smart and Green Belgium 2050, Architects: Assar Architects and Vincent Callebaut Architectures, District: Mobility
Above: Covered in lush greenery, the ark-inspired pavilion is designed to produce more energy than it consumes. Visitors can interact with a host of Belgian innovations while enjoying Belgian delicacies.
Sign up for the Daily Briefing
Get the latest news and updates straight to your inbox
Network Links
GN StoreDownload our app
© Al Nisr Publishing LLC 2025. All rights reserved.