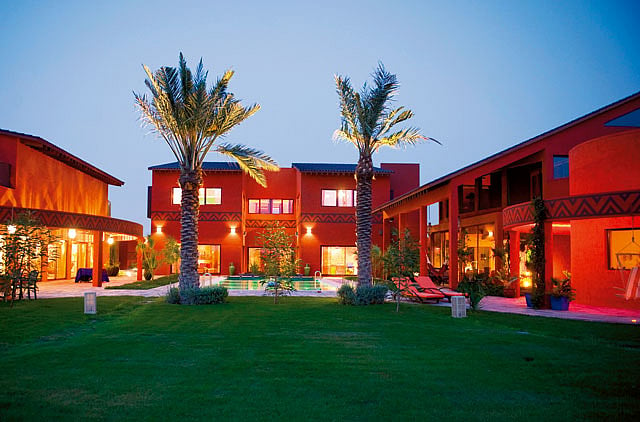On an island that is mostly flat and fairly beige-toned like Bahrain, we encountered a home that is the complete opposite of its surroundings. The outdoors, indoors, accessories and furnishings follow one design religion - colour, and lots of it!
This 1,900 square metre, curiously creative home belongs to Austrian artist Sabine and her Saudi businessman husband Sami Al Ghosaibi. "I knew exactly what I wanted from a practical standpoint and had a floor plan drawn up and ready to offer the architect," says Sabine. The facade of the home was open to creative interpretation, but the Al Ghosaibis had a fairly strong vision, which offered a perfect start for architectural interpretation. "We love nature and we love ‘the old', both of which are difficult to come by on an empty piece of desert land." And so the architects were specifically advised to be as ‘creative' as possible.
Architect Felipe Yofre and his son took these cues on board and set to work. The residence was not to be restricted to a single structure - on the contrary, it was distributed over a series of smaller structures, thus creating a village-like facade. This concept fitted in perfectly with the second requirement in the brief, which was to allow a playfulness between building and nature. This was translated into trapped spaces and enclosed gardens that alternated with the terracotta-toned interiors, filling the many diverse sections with light. "We wanted the garden to be the focal point," says Sabine. "Wherever you are, you must feel connected with the outdoors." And the third major stipulation in the design brief was to create architecture that would allow Sabine to use the home as a shell to showcase her art.
"We were advised that this would not be one of our ‘bold, white houses', and were requested to deviate from that style to incorporate more lines and colour," says Yofre. His firm, Intec Bahrain, is known for its signature, contemporary yet luxurious homes - clean lines, sleek, almost minimal decor and lots of white. For this assignment, deviate they did. The home is an explosion of colour, every hue, shade, tone and texture, creating a dazzling whole. From the moody, earthen entrance area, shades of blue, red terracotta, sepia and yellow unfold, and carry through. Sabine did not hold back, and her wildest coloured dreams manifested themselves in the decor. Leanings towards a heavily ethnic style can be seen in the African ornaments and items collected from her stay there. "I grew up in Africa and this must have rubbed off," she says. "I love bright colours and feel that our surroundings are so white and beige that colour is needed to add some pep. So I treated this house like a huge canvas and I had a ball!" The entertainment and guest areas are comparatively milder in tone than the upstairs, where the couple and their two teenage daughters reside. Here, colours really take centre stage and primaries rule. Sabine completely unleashed her creative zest into the decor. Tiles from her years of pottery-making in Saudi came in handy and now adorn all the bathroom spaces. Handmade masks at the entrance act as mini-fountains adding to the colourful lead up to the villa. The multiple structures enclose the swimming pool, the gardens and water features. Service rooms, stores and garages are located near the entrance to the plot. Architectural elements, such as rooftop gardens and arches ease the divide between the various structural elements surrounding the swimming and reflecting pools, and gardens. "The roof gardens were a wonderful idea of Felipe's," says Sabine. "When you look out from the upstairs bedrooms, you now look onto green instead of dusty rooftops."
The three main buildings house the residence, studio and majlis. The architecture is dynamic; curved lines intercept a geometrical grid plan, double-height ceilings and walls meet exposed timber structures and then, of course, there is the colour - deep, rich, vivacious and completely enthralling. Sabine is particularly fond of the curvilinear quality of the design and embellished it with a spiral in the pool and the garden walkway, and a round mosaic deity at the entrance.
The Yofres worked closely with their client to create a home that was certainly not in keeping with the signature style these Argentinian architects have become known for. "But it is still in line with our aim to create strong homes, not monuments," says Yofre. Sabine adds, "Having lived here now, there is truly a natural flow and balanced energy to the home."
Sign up for the Daily Briefing
Get the latest news and updates straight to your inbox
Network Links
GN StoreDownload our app
© Al Nisr Publishing LLC 2025. All rights reserved.
