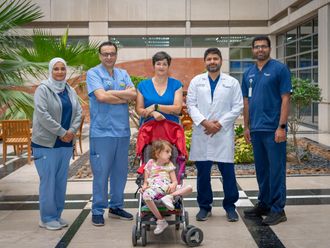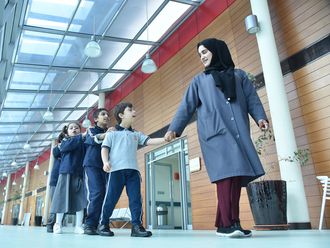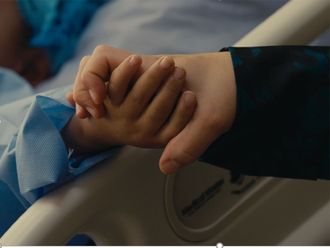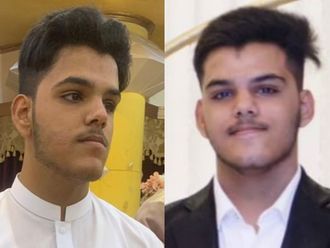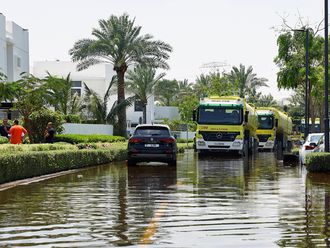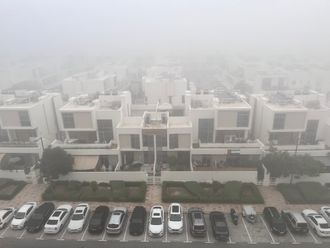Abu Dhabi: Approximately 60-80 per cent of Emiratis and citizens of the Gulf Cooperation Council will now have the option of receiving German medical assistance in Abu Dhabi.
The Ministry of Health has given the go-ahead to the establishment of the Dh184 million German General Hospital (GGH) in Khalifa City.
This will be the first German hospital in the UAE.
It is estimated that approximately 50,000 UAE residents fly to Germany every year for medical treatment.
The hospital will have initial specialisations in internal medicine, paediatrics, radiology, cardiovascular diseases, gastroenterology and orthopaedics, besides after-care services and physiotherapy.
The ground-breaking ceremony for the 100-bed hospital being built on a 40,000 square metre plot located in Khalifa City A was held yesterday. The hospital is expected to be fully operational by Dec-ember 30, 2010, senior officials told Gulf News.
Markus Eulig, CFO for the GGH, said: "The Health Authority Abu Dhabi only had eight medical licensers, and we were one of the eight granted the project. We will start with specialisations that best suit the Emirati and GCC populations and will add more departments over time. There is no rush and our ultimate goal is to learn more about the market."
Robert Schmidt, CEO of Shedlin Capital, the fund-raising company for the project, said that shareholders for the hospital include Abdullah Abdul Jalil Al Fahim, who owns 51 per cent of the hospital, and Al Alamia Trading, which owns 49 per cent.
Once operational, the hospital management intends working with the top health insurance firms.
Petra Woerner from Woerner und Partner (the German architecture company) told Gulf News that her company designed 40 hospitals prior to the GGH development, but she has never worked on a project in the UAE.
"The theme in the hospital will be green; each of the 100 rooms will be overlooking a green patio and the walls will be pale green, which adds a relaxing astmosphere to the building and is healthy for patients," Worner said.
"Each of the 30 square metre rooms contain a living room, bed space and a bathroom and are connected to one another via a door, so if the patient's family would like to stay in the next room they may do so," she added.
The walls in the building are also being constructed to suit various climate conditions.
"The design is to be finalised by next July in order to hand in the project by 2010," Worner said.


