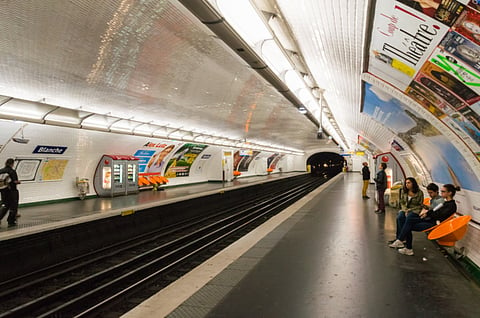Revisiting Paris’ subterranean secrets
From tunnels and parking lots to cellars and disused train stations, underground sites in the French capital are about to get a makeover

A half-century after the upheaval of May 1968, France’s City of Light may be on the verge of another revolution, albeit of an architectural sort. No barricades required.
Last spring, the city government in Paris invited bids to refurbish underground sites like tunnels, reservoirs, parking lots, cellars or disused train stations. The bidding process is part of a project called the Subterranean Secrets of Paris, through which 40 such sites are being handed over to the imagination of architects, city planners, promoters, artists, landscape artists and even civic groups. Already, some 200 candidates have made proposals to create businesses, city farms, party venues, incubators or logistics centres under the city’s surface.
“Underground areas are seen as service spaces or to store things needed for city operations, for the transportation networks, sewage system, cellars,” says Jean-Louis Missika, the deputy mayor in charge of city planning. “But just like spaces above ground, their uses change.”
Paris officials expect, for example, that private car use will decrease in the French capital. “That then will free up 80 per cent of the city’s underground parking lots,” Missika says. “So we have to start thinking now about how those places will be converted.”
City planners have long looked at Paris as a three-dimensional object that can spread, rise or gain depth. Interest in the city’s subterranean side also goes back a long way. Early 20th-century architect Edouard Utudjian, for example, was obsessed with the so-called basement city. Utudjian was also keenly interested in August Perret’s pioneering work on reinforced concrete, which opened new building horizons at the time, allowing construction of unprecedented volumes.
For the young Utudjian, concrete became an opportunity to put the West’s most qualified utopians to work. In the early 1930s, his Underground City Planning Study and Coordination Group included up to 400 engineers, architects, geologists, biologists and chemists all promoting construction of underground cinemas, parking lots and civil protection works.
The most daring people imagine entire cities spreading below, with multiple connections to the city above — a kind of “urban mangrove”, as architects David Mangin and Marion Girodo termed it in 2016.
Some cities have already taken the leap. For decades, Montreal has been digging under its churches, roads and tower blocks to create the Underground City: A 32-kilometre long network of pathways with galleries, stairways and vast underground squares frequented daily by half a million people escaping Quebec’s harsh winter. Nobody lives there, but some 1,800 shops, a museum (for Barbie) and even a racetrack bring this human-scale burrow to life. It is still expanding.
Elsewhere, there are more modest examples of public amenities, cultural venues or shopping centres making good use of the space hidden beneath the city surface. In Bolzano, in northern Italy, architects have extended a technology college underground, creating nine classrooms and six workshops around a central courtyard. And under Helsinki, a complex of more than 400 tunnels is being expanded from excavations first made during the Cold War, with a capacity to shelter the city’s entire population (600,000 residents).
The Finish capital’s stated aim since 2011 has been to reduce surface congestion by moving things like swimming pools, hockey pitches or running tracks underground, and to keep some buildings out of sight, such as the data centre installed in a former underground bunker.
“People are becoming aware of the wealth that’s under their feet and starting to see basements from a less technical viewpoint,” Yann Leblais, the president of the French Association of Tunnels and the Subterranean Space, said in a recent speech.
But are residents ready to live in cities reminiscent of Fritz Lang’s Metropolis? The film director imagined a city where impoverished workers lived below, heaving under the weight of the pleasures and luxury of another society living overground.
“It’s all a question of light,” says Corinne Vezzoni, the Marseilles architect who created La Fourragere, a transport hub 24 metres below ground, accessible through an open gap. The opening, she explains, “offers a reassuring escape enhanced by a wall with reflective sides that guide the sun right into the dark recesses.”
Vezzoni is inspired by the work of her peer Dominique Perrault, who has mastered the art of transforming basements. In Seoul, in 2008, the Frenchman completed the Ewha Women’s University, which has 70,000 square meters of classrooms, lecture theatres, libraries, cafeterias and other venues, and has become a reference in subterranean design. An ample breach cut through a hill leads Ewha’s 22,000 students underground while providing both light and security. People accept underground spaces more readily, it’s been shown when they have easy access to the open.
“I had to do a lot of digging in the end,” Perrault told a seminar in Lyon in July 2017.
The architect also designed the light towers and holes at France’s National Library, and has ideas — which he shared last July during a visit to the think tank La Fabrique de la Cite — for how to perhaps transform the exclusive Avenue Foch in Paris, by removing car traffic and building downward, as he did for the Ewha campus.
Not to be outdone, architects with the Mexican firm BNKR Arquitectura are working on an even more ambitious idea: An “earthscraper” — something like an upside-down skyscraper. The unusual project would be built in Mexico City’s Unesco listed historical district and would descend 300 meters to create an “inverted pyramid with a central void” to lights its 65 floors.
— Worldcrunch, 2018, in partnership with Les Echos/New York Times News Service
Paul Molga is Marseille correspondent of French newspaper Les Echos.
