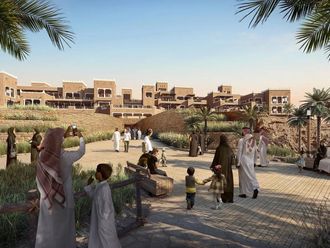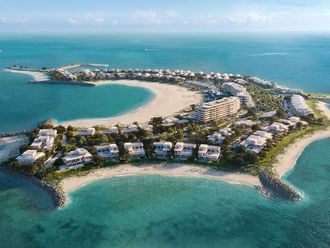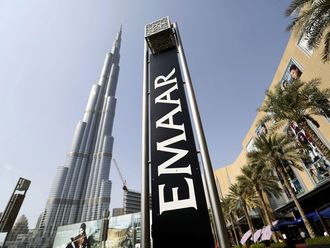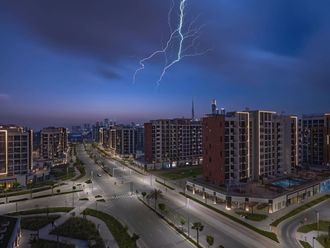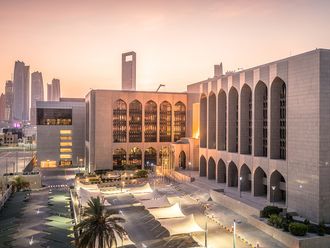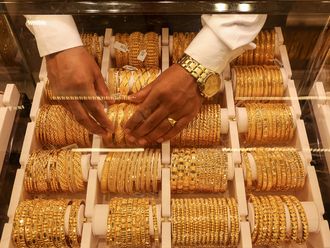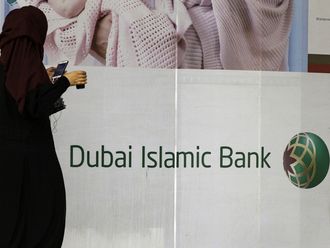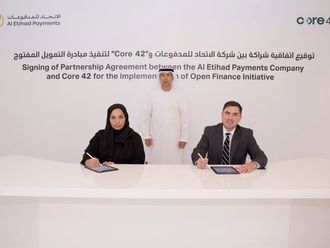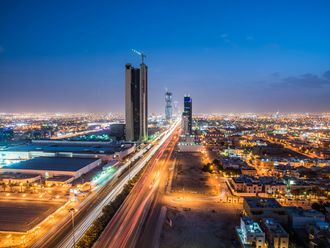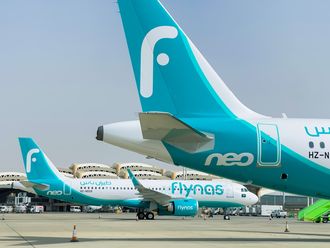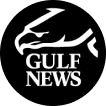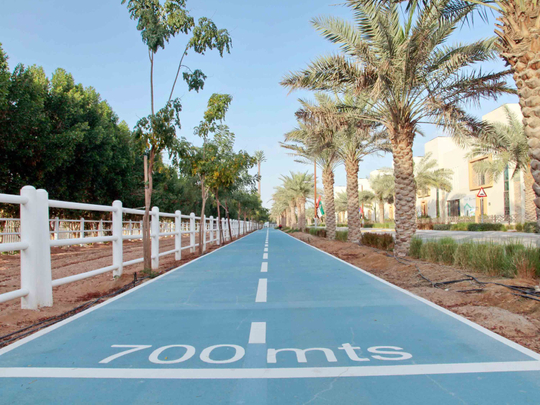
With the dateline for Dubai Plan 2021 edging ever closer, and designing sustainable urban environments that support healthy communities a key sub-theme for the World Expo 2020, the emirate’s built landscape can no longer be taken at face value. Sustainable master-planned neighbourhoods, multi-industry commercial hubs and government buildings are now found across Dubai, with Dubai Municipality’s Green Building Regulations and Specifications providing a baseline guide for developers and new landlords as the emirate works towards its long-term sustainability goals.
Al Barari
A forerunner in sustainable residential design and living, the Al Barari community (pictured above) is located off the E311 highway, close to Nad Al Sheba. Al Barari, which means wilderness, is home to the original collection of 216 high-end villas, with a second residential phase including apartments and villas currently under development. Green space accounts for 60 per cent of the development, and includes an extended dust-reducing buffer zone, making it the lowest density development in the country. This method of greening also keeps the ground cooler and reduces evaporation, enabling the use of less water with irrigation controlled by a computerised Central Control System to ensure the application of precise quantities of water and zero wastage. Villa architecture incorporates awareness of natural light and shade, with high degree wall and roof insulation, the use of eaves to increase shading and decrease the use of air conditioning, and the introduction of skylights and courtyard glass walls to maximise entry of natural light.
The original villa residences are grouped into leaf-shaped clusters to minimise infrastructure impact on the land. Each home supports its own energy-efficient system with domestic waste processed via an underground system that separates organic and inorganic waste.
O-14
One of Business Bay’s most eye-catching commercial buildings, the 22-storey O-14 is often referred to as the Swiss Cheese tower. Designed by New York-based architectural practice Reiser + Umemoto (RUR Architecture), and developed by Dubai’s H&H Investment and Development, the $81.7 million (Dh300 million) tower’s arresting black-and-white, perforated concrete facade was created with more than simply a wow factor in mind.
This innovative supporting exoskeleton has a 1m gap between the facade and the building’s glass surface, serving as an efficient solar screen. Its 1,000 “holes” allow significant levels of light and air to reach building residents, while acting as a chimney to capture inbound hot air, which then rises up and out, creating a passive cooling effect and reducing total energy consumption by around 30 per cent. The tower offers 165,000 sq ft (15,330 sq m) of column-free open-plan office space and 6,500 sq ft of retail space on the lower floors.
The Green Planet
The region’s first biodome, The Green Planet at City Walk is an immersive 435-sq-m tropical forest attraction, and home to more than 3,000 plants, birds and animals. Designed to showcase sustainability principles, it is Leadership in Energy and Environmental Design (LEED) certified and complies with Dubai Municipality’s Green Building Regulations and Specifications.
Designed by Vancouver-based Grout McTavish Architects, the four-storey dome is built around the largest indoor, man-made and life-sustaining tree in the world. The building’s MEP system allows for complete environmental control — and realism — with humidity at 70 per cent and temperatures ranging from 25-28C. Three sides of the origami-inspired cube building are concrete with the fourth left open to reveal the glass biodome. The dome recirculates water and has the capability to self-sustain without power or fresh water for up to four days with the glazing system designed to optimise winter sunlight conservation and prevent overheating in the summer months.
Visitors step from air-conditioned familiarity into an authentic tropical environment with an overhead canopy platform, cliff-hanging gardens and waterfalls, and the building even collects and stores internal rainwater to produce its own cooling rain, fog and mist.
The Sustainable City
The newest kid on the sustainability block, the 46-hectare multi-phased Sustainable City in Dubailand is a car-free zone, which will eventually house 2,700 residents in 500 villas across five clusters, all connected to a central green spine. The L-shaped villas use precast structurally insulated panel systems with multiple sustainability benefits. All come with solar rooftop panels that feed into the Dewa grid, with savings reflected in the residents’ monthly bills. The homes also feature heat-reflective paint and glass, minimised insulated window design and high-efficiency faucets and fixtures.
This passive design strategy supports a decrease in HVAC use and resulting lower utility bills, plus a 40 per cent reduction in water consumption. Each central urban plaza has its own barjeel wind tower, which works to promote ambient comfort for residents. Complementary environment-friendly facilities include 11 biodomes and garden allotments as part of its urban farming commitment, with 2,500 trees being planted along its borders as a natural noise and pollutant buffer zone, two internally irrigated recycled water lakes and a central wind tower. Next year the community will also welcome Hotel Indigo, the world’s first fully solar-powered hotel.


