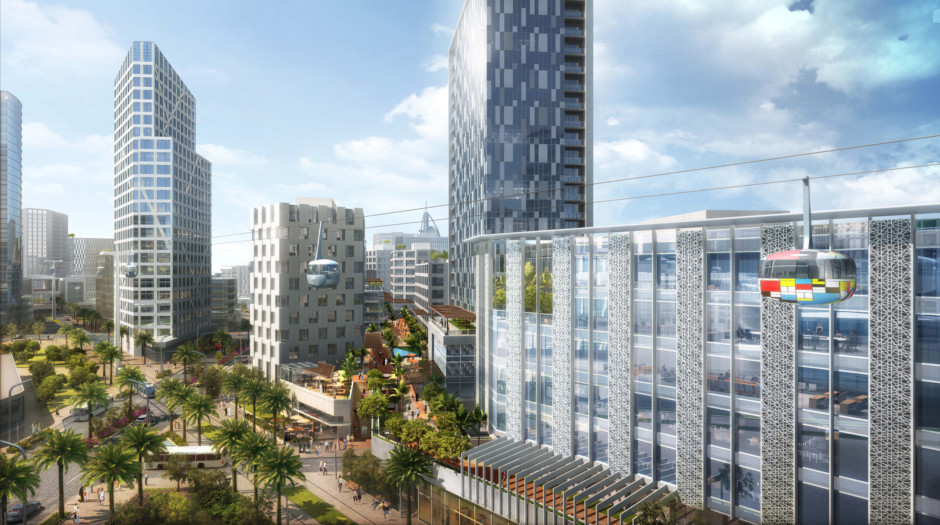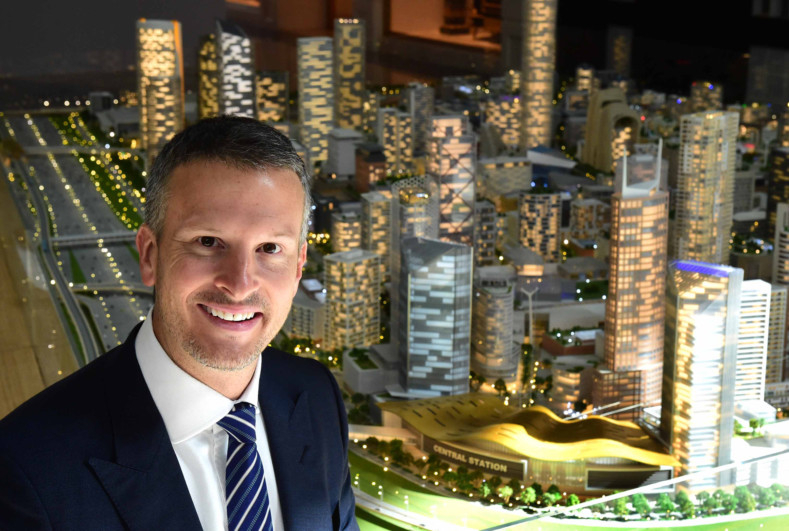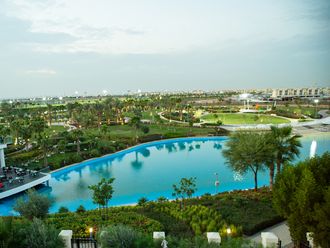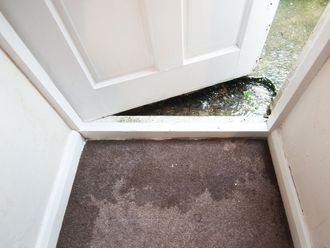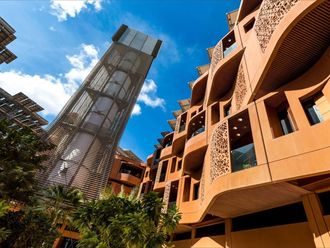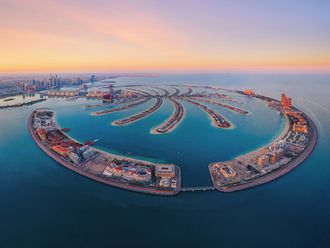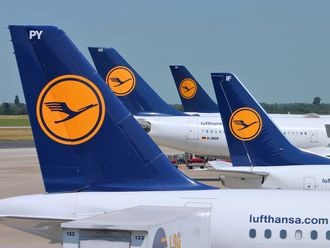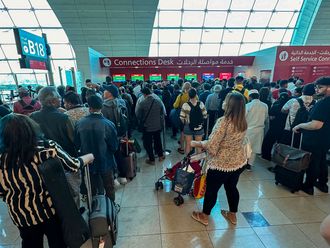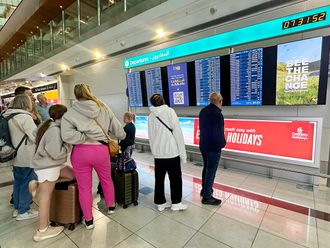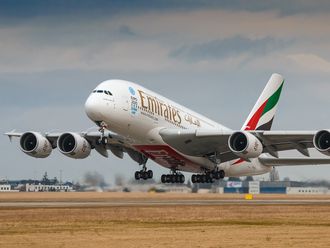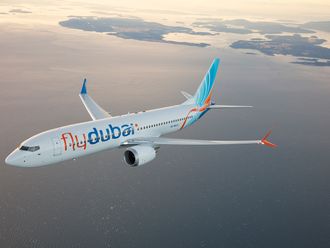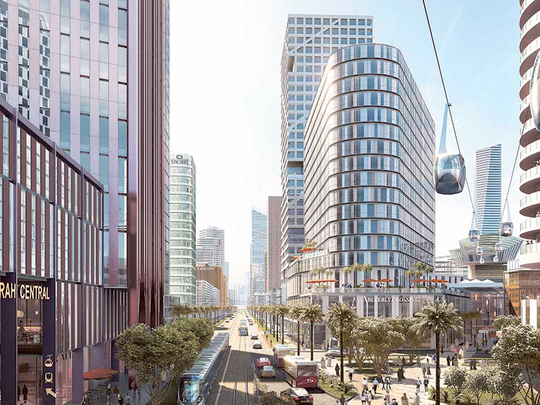
Dubai: For Dubai’s next-generation master-development, connectivity matters as much as the buildings that need to be built. The developer helming the massive multiphase Jumeirah Central will not have it any other way.
“If you look at what makes great real estate value, one of the cornerstones is accessibility,” said Morgan Parker, Chief Operating Officer. “We will enable this part of the city become the most accessible and reduce the need to use a vehicle when coming — or leaving — the location.”
And making Jumeirah Central — with its planned 47 million square feet of gross floor area — accessible, will be no easy ride. The entire site sits within an area bounded by the Burj Al Arab stretch across one length and Shaikh Zayed Road on the other. The shorter bounds on either side are just as densely built.
It is into this urban mix that Jumeirah Central — marked as freehold — is bringing in the city’s future Central Station. “The aim of the Central Station is to alleviate vehicular traffic by promoting public transport ... and public transport is what makes for a successful city,” said Parker. “Take any major railway station in the world, you will see around that enormous activity, which should not be confused with traffic congestion. They inherently create a lot of pedestrian traffic.
“The idea of sacrificing land [for the station] that some other developer might have used as a prime place to build a building is how we are creating value for the entire Jumeirah Central precinct.”
The development was unveiled last September on a site that was earlier marked for the Mall of the World, conceived as the largest ever. (The mall project has now been shifted to the city’s outskirts, and details of its size and scale have not been announced.)
But replacing it with Jumeirah Central only adds to the complexity — the new one is as good as being a mini-city of its own, with its own self-contained residential, commercial, retail and entertainment trappings. The transport elements — crystallised around the Central Station — just makes even more fully functional.
And rather than having the station right at the centre of the development — to feed both sides equally — the master plan has it fronting the side looking onto Shaikh Zayed Road.
“A normal commercial developer would have put it in the middle,” said Parker. “But Dubai Holding is thinking as a city builder rather than a commercial developer — that’s a big difference. We have stopped thinking of Jumeirah Central in the context of its boundaries and instead as new city centre for Dubai.
“When you wear the cap of a city builder, you realise the best place for the station to be is as near to the Metro line. The Metro line is on the eastern side of Shaikh Zayed Road.
“What we are trying to do is leverage the already successful metro stations the emirate has and double down on what is already an established transport node.
“When we see the plans for the Pink line — that comes from the Arabian Ranches parallel to Umm Suqeim Street and right to the corner where Mall of the Emirates is — we see this wonderful convergence of two metro lines [the existing Red line being the other] in one location.
“That’s what drove us to place the station on that side. Then we said we have to connect our master plan with the Central Station. That’s where you see two tram lines weaving their way through the master plan from the Marina on one side and the flagpole in Jumeirah on the other. They too terminate at the Central Station.”
The station will feed of a populace — resident and transient — that will occupy the development’s 11,000 residences, 8 million square feet of office space, 1 million square feet of retail offerings, and 7,200 hotel rooms. In all, there will be 278 individual residential projects, including three on top of the central station.
Down the line, there could be more. “When we set out to plan, we were very focused on the land beyond the boundary,” the COO said. “The road grid and user profile is premised in a way that one day we could expand the boundary. Every single road of Jumeirah Central could be expanded into the area around it.”
The master plan combines 25 entries and exits into the main grid. “Previous developments came with a big entrance and a huge highway that comes to the front and say, ‘We’ve arrived!’,” said Parker. “But we don’t think that way.
“A city centre does not have any boundaries. A good developer will think about a future beyond boundaries. The whole land economics in all directions beyond us will evolve.”
There will also be a different sort of change to how the city and its denizens move about — Jumeirah Central’s development wants to stretch the envelope on how parking bays are used.
There are 42,000 approved parking bays, with 30,000 being below ground. The 12,000 spaces above ground will be spread across community parking hubs or shared parking facilities. “This can be utilised by multiple user groups,” Parker said. “No longer do we think of car parking as being for one user group, say an office building ... because on Friday and Saturdays that space is not being used.
“Jumeirah Central will provide much needed secondary and tertiary road networks to enable people to take the most direct route to their specific destination, whilst at the same time ensuring there are always multiple ways to access that location.
“Dubai Government is focused on shifting people away from private vehicles and moving them to other forms of transport. To us, public transport is the backbone of a great city.
“The cities that invested in public transport early as a form of infrastructure have benefited. Public transport levels the playing field — they can access jobs and recreation on a democratic basis.”


