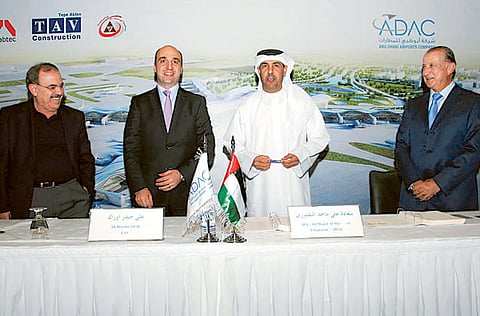ADAC signs Dh10.8b contract to build Midfield Terminal Building
ADAC signs Dhs10.8b deal with TAV-CCC-Arabtec to build Midfield Terminal Building

Abu Dhabi The Abu Dhabi Airports Company (ADAC) and TAV, CCC, and Arabtec signed a Dh10.8 billion contract on Wednesday to construct the Midfield Terminal Building (MTB) at Abu Dhabi International Airport, ADAC said in a statement.
Ali Majid Al Mansouri, Chairman of ADAC, said: “Abu Dhabi Airports Company is looking ahead to five years of growth focusing on increasing traffic at Abu Dhabi International Airport and on expanding the airport’s infrastructure to support this growth.”
ADAC said in the statement that construction of the 700,000-square metre terminal building will start in the third quarter of 2012 and it is expected to be completed by 2017.
According to the statement, the new project will accommodate 65 aircraft, including the Airbus A-380, check-in will handle about 8,500 passengers per hour. The terminal will also provide 165 conventional counters and 48 self-service kiosks and will handle over 19,000 bags per hour. It will accommodate 136 security screening lanes for passengers with a further 25 for staff.
“The project will include two key phases followed by the operational assessment to ensure operational and efficiency readiness from the first day of operation,” said Al Mansouri.
Numan Ashour, a UAE based economist, told Gulf News, that the move is in line with the Abu Dhabi government’s Vision 2030.
“The expansion is to meet the expected increase in flights from Abu Dhabi and to its airport,” Ashour said.
“There is the Khalifa Port and this new terminal will meet the future demand,” he added.
This project will be a pillar for ADAC to be the world’s leading airport group, delivering highest quality services and infrastructure to serve Abu Dhabi and the world, said the statement.
The building will be constructed using 69,000 tonnes of steel, more than 680,000 cubic metres of concrete, and nearly 500,000 square metres of steel and glass, 135,000 tonnes of rebar, 360,000 square metres of suspended ceilings and 325,000 square metres of natural stone flooring.
The project is designed by Kohn Pedersen Fox Associates (KPF), Ove Arup, NACO and BNP Associates.



