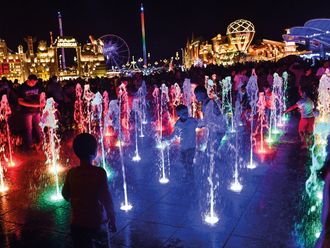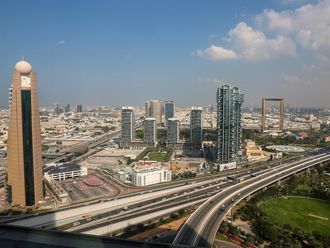When London-based architect Nik Randall started designing his own apartment, he didn't have to look far for inspiration. His own high-tech, minimalist design for Pet Shop Boy Chris Lowe's home was such a hit that he just took off on that...
Architect Nik Randall designed one of London's unofficial monuments - the award-winning glass-and-steel water tower sculpture in the centre of Shepherd's Bush roundabout. After dark, the water glows fluorescent blue, causing speculation among huge numbers of drivers along the lines of..."What on earth is that?"
The next high-profile project that Randall's firm, Brookes Stacey Randall, undertook was to convert the London warehouse apartment of his old friend, Pet Shop Boy Chris Lowe, into a Japanese-style modernist home.
His 21st-century design is breathtakingly high-tech. The entire space is fibre-optically lit and divided by translucent screens. Striking glass stairs lead to a raised glass sleeping platform. 'The result is fantastic," Lowe eulogised at the time.
Randall, 38, was so inspired by the success of his design for Lowe's place that he decided to design a modernist home for his family. "Except, of course, we didn't have Chris' budget," says his girlfriend, textile designer Suzsi Corio.
In July 1995, St John's and St Clement's school, at the heart of East Dulwich, London, was sold off as seven flats with a netball court-sized car park. "I was coming back from seeing another place I couldn't afford when I spotted this old school on the market," says Randall. He bought one of the spaces a few days later.
He says it was a bargain - more than 2,000 square feet with 14-foot ceilings for the price of a small terraced house in the same street. They then set about converting it into a modern Greenwich-style warehouse apartment. Randall designed two galleries of black glass and steel to house their bedroom, Corio's study and the bedroom of their two-year-old son, Louis.
They look down onto a vast open-plan kitchen and living space with cantilevered floor-to-ceiling gliding doors to divide off or open out the kitchen and dining-mom spaces. Randall has combined his minimalism with the period features, restoring all the building's original architecture. Underneath the false ceilings of the former classrooms he found arched wooden beams, a vaulted ceiling and an elegant rose window. He peeled the layers of old paint off the walls, leaving the brick bare.
Ever aware of his budget - "We had to target where we spent our money" - he managed to economise on his design without affecting the overall modernist look. The bathroom is hidden behind a mustard-coloured sliding door next to the dining-room pace. The stand-up bath, ceramic sink and chrome radiator, which hangs on the wall, are impressive style items yet, Randall bought them in C.P. Hart, the affordable bathroom shop in Vauxhall.
He resisted expensive paints and went for Dulux Colour Dimensions on the green-blue kitchen cupboards and green-grey on the sliding doors. The slick cupboards and wide work surfaces look expensive, but Randall used standard carcasses with lacquered doors.
Furniture came into the budgeting. An inexpensive sofa and a few striking chairs are dotted round the main space, while their galleried bedroom upstairs is furnished sparsely. An old chest of drawers simply sits beside a solid wooden bed designed by a friend.
Randall graduated from Liverpool University, where he met Corio, and two years later, set up Brookes Stacey Randall Fursdon with two contemporaries and one Liverpool University tutor.
Their first project was to drag East Croydon railway station into the 20th century with a flourish of white steel and glass. The partnership is in the process of converting a 16th-century tithe barn into a swimming pool, and replanning Wembley town centre.
Randall believes the key to creating more in your home is to make it as flexible as possible. "Conventional British homes often have rooms sitting unused. Why not use shoji ricepaper screens rather than permanent walls to break up larger spaces? The beauty of the home is maximised because we use every space in our home on a daily basis."
Getting that spaced-out feeling
When London-based architect Nik Randall started designing his own apartment, he didn't have to look far for inspiration. His own high-tech, minimalist design for Pet Shop Boy Chris Lowe's home was such a hit that he just took off on that...












