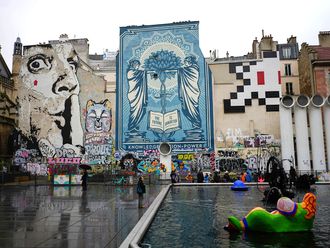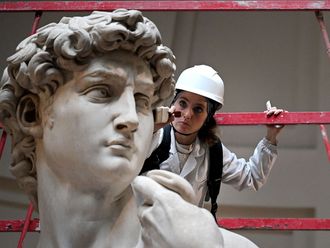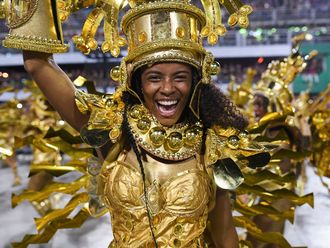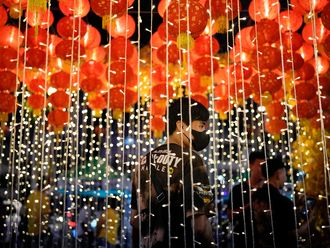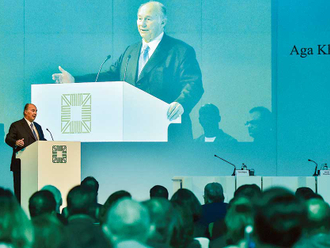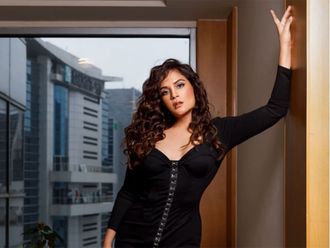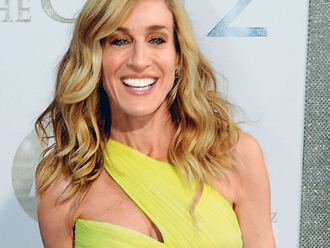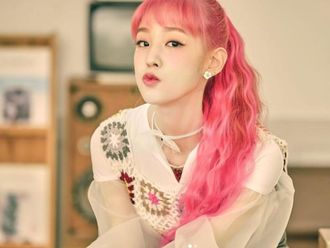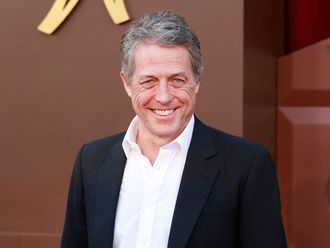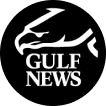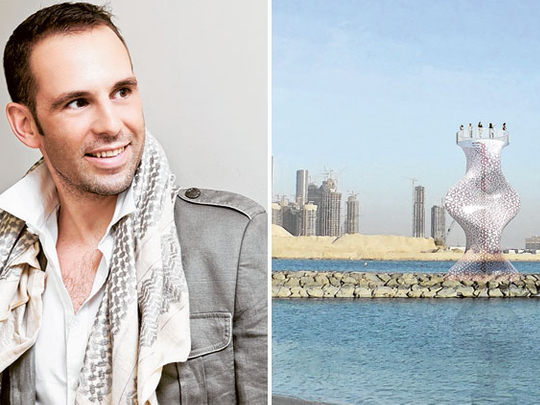
A discussion at an art exhibition on Yas Island eight months ago has led to Andre Meyerhans's first commissioned piece in the capital.
"A member of The Club saw my work at the Yas Viceroy Abu Dhabi [formerly Yas Hotel] and especially liked the Space Edition, an open-air majlis overlooking the racecourse and the marina," the Dubai-based Swiss architect said. "The management of The Club invited me for an initial discussion in May 2011. Shortly thereafter, we started our collaboration … we worked through several design proposals, took up new ideas and streamlined inputs from other members of The Club. By the end of October, we reached a design everybody involved liked."
Since then, Meyerhans had been finalising details for the Al Nadi [which means "The Club" in Arabic] Tower before the construction could begin early this year. It is expected to be completed ahead of The Club's 50th anniversary in May this year.
"The Club envisaged a project that would somehow embrace the entire site, affiliate with the location and inspire [them] and the surrounding community. We looked at options close to the entrance, along the shoreline and something that stretches across the site," Meyerhans said.
The result was the design for a 12.5-metre-high permanent steel structure with a viewing platform, 30 metres in diameter and reachable by a spiral staircase, which will provide an uninterrupted view for up to 50 people. It will be located at the tip of The Club's 40-metre breakwater and is based on specific elements, including the characteristics of contemporary Arabic architecture with design patterns reflecting Emirati culture.
"The idea of a lighthouse emerged during one of our meetings because of the waterfront. We all liked the idea of placing the artwork at the tip of the breakwater. The Al Nadi Tower is visible from The Club and from the surrounding area — a beacon noticeable from the sea and Al Sowwah Island," said Meyerhans, who is the design development manager at Emirates Advanced Investments LLC and the general manager at Acmeyerhans FEZ.
Additionally, gaps within the skin of tiles will be used to form a traditional Islamic pattern that will allow visitors to get a glimpse of the outside environment as they ascend to the viewing platform. At night, the tower will be illuminated from within, inverting the pattern on the façade and changing the appearance from a filigree [delicate] structure to a solid volume.
"The concrete foundation will be constructed in situ. The rest of the tower will be prefabricated and swiftly assembled on location. There are three elements in steel: the spiral staircase, the actual tower and the framework for the cladding [metal bonded to an inner core of another metal], which will be in GRP [glass reinforced plastic] ... the material can easily be moulded into any shape and is durable in this harsh climate," Meyerhans said.
The architect also acknowledged that while all parties are content with the final design and schedule, design is never a straightforward process. "Possibly, the most challenging part of this process is to maintain the initial design idea throughout the entire development and not dilute or even lose the strength of the initial concept," Meyerhans said.
"But this is also what makes design interesting ... for the Al Nadi Tower, we are looking, with various contractors, into the construction process. Understanding the capabilities of, and techniques available with, a contractor may initiate design adaptations that result in a more efficient construction process, thus saving cost and time," he added.
While this is his only commissioned piece in Abu Dhabi at present, Meyerhans indicated his keenness to work on similar projects in the future. "It is always nice to be asked to design something, especially for someone. This indicates that the person [has] thought about what he or she wants and that he or she has had an active discourse with the architecture, art and design scene of the region to evaluate whom to work with. Everyone feels honoured if approached for commissioned work — including me," he said.
"In addition to the Al Nadi Tower, there is a possibility for another commissioned work in Dubai … I am also looking into some opportunities in the Indian market," Meyerhans added.
His design for the Al Garhoud Bridge won a MEED Award in 2010. This year will see him embark on various new projects, including the launch of a new jewellery line and participating in several upcoming exhibitions. "I'm very excited about the jewellery project, which will be launched with a manufacturer early this year. It uses mathematical design principles which I developed in architecture and realised in some artworks. So to apply it now to jewellery is an interesting move," Meyerhans said. "Also, I just took part in an exhibition in Kuwait and am still on display at Yas Viceroy Abu Dhabi [in the lobby, exhibition wing and the outdoor terrace of the Ateyeb restaurant]. My works will also be displayed at a gallery opening in Dubai. I am in discussions to participate in other art exhibitions in Dubai and the region, but no details have been finalised yet."


