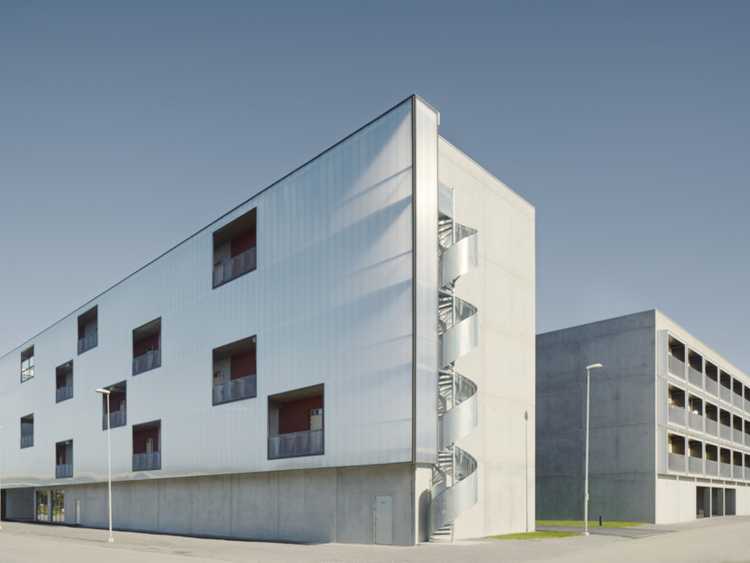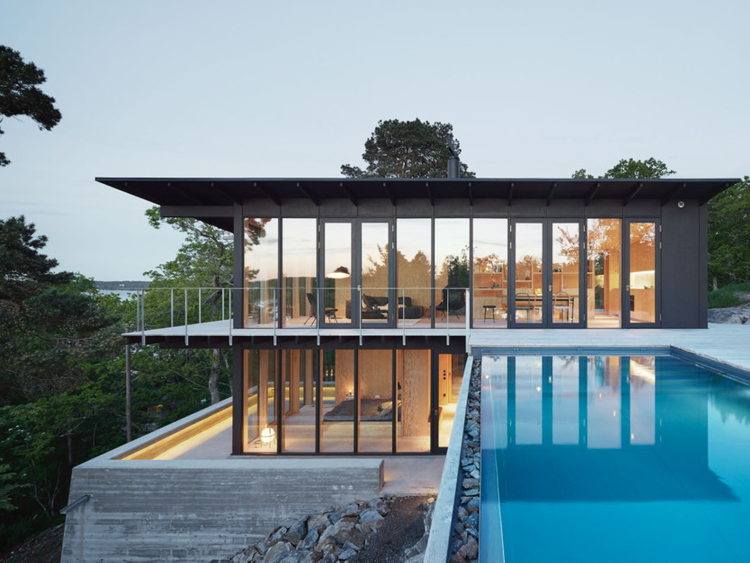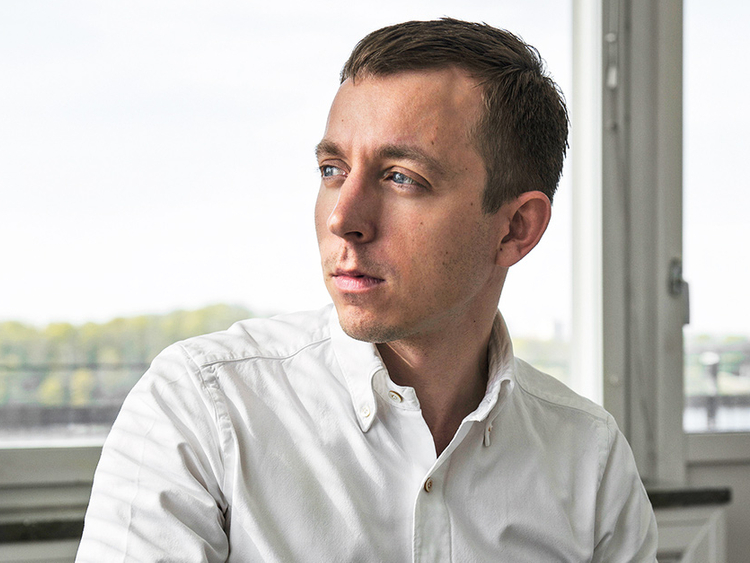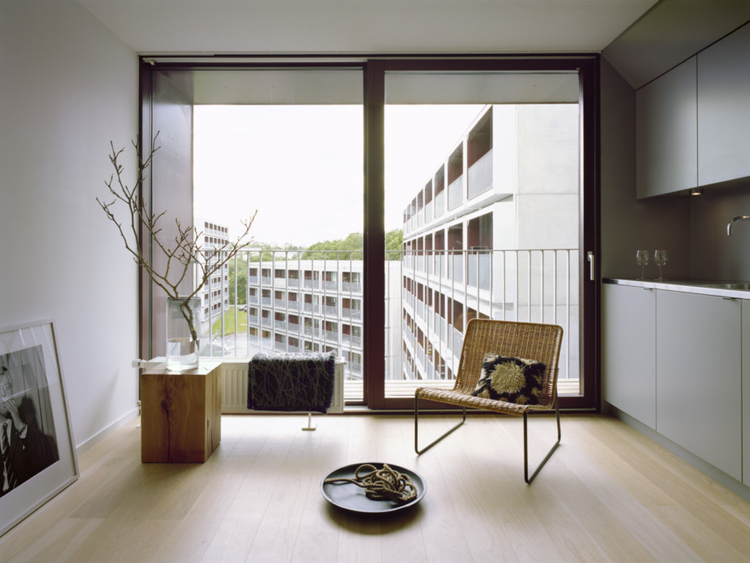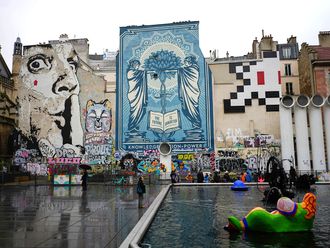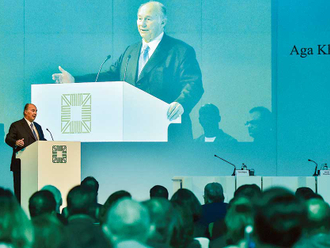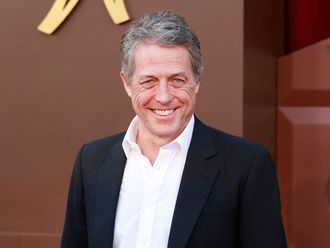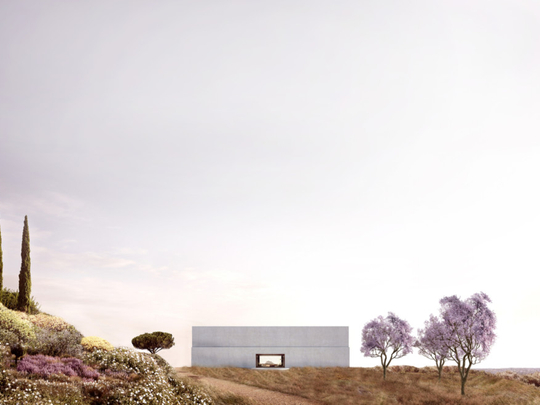
Swedish architect Andreas Martin-Löf designs social housing projects. He converts old factories into high-end living apartments, he created a nifty table lamp. He turns his hand to a sophisticated villa in Spain and has built himself a startling glass and timber holiday home on Stockholm’s archipelago.
So, how to classify a master of so many styles?
“Whether it is a modernist house or an art deco school, a villa or even my summer house, there are always different contexts and I work close to them. People can’t really say that the projects have been designed by me but if you understand how they are created, you will know it is a typical Andreas project.
“Many architects want to see things in a clear cut way — this is the old, this is the new — and I can appreciate the clear cut sometimes but I think the blend where it becomes a new interpretation or a new harmony is quite important.”
His office on a quayside in Stockholm — which used to be the headquarters for Sweden’s national airline in the 1920s and 1930s — retains a distinctive fireplace, among the many features from the period.
“When we were changing the office I decided to keep it,” he says. “It inspired me and I decided to work around it and by doing that we kept to the context of the building. That’s why my work looks quite different.”
Slightly built and serious, Martin-Löf has just turned 40 and has been running his own office since 2008. He employs 20-22 people and is currently engaged with 20 different projects.
“In the beginning I wanted to become a furniture designer but the first time I tried to get into design school I did not succeed. I landed at architectural school and realised it was quite interesting, maybe more interesting than furniture, though that did give me a strong interest in small scale projects rather than big infrastructure projects,” he says.
He was taken under the wing of a professor who invited him to work with him and for eight years he learnt the tools of the trade. “I went from being an intern to running projects until I founded my own company in 2008.”
His break came when he was asked to design the interiors for the offices of Sweden’s third-biggest law firm. That firm merged with another and suddenly he had a major enterprise on his hands.
“I was trying to find a new look because normally a law firm would be furnished with Chesterfields and dark wood and panels so I brought fresh air into my design by doing a sustainable interior with Swedish materials only, using local crafts and being different. Today people would do the same but then, in 2008, we were ahead of our time.”
The job with the law firm turned out to be so ‘nice and interesting’ that Monocle, the hip British culture magazine, commissioned Martin-Löf to design their headquarters in London.
At the same time, he devised a limited edition of lights in collaboration with the magazine. Known as the Clamp Lamp it can be attached to a bookshelf, a windowsill or even a pile of books or magazines.
“It is something you might see in student housing today,” he says. “I have always played around with lamps since I was a small boy. In 2009 we had a Christmas event and I did some lamps, just for fun... but next year the lamps will go worldwide now that we have a more sophisticated distribution system.”
Whether it is the minutiae — and the fun — of the lamp or the broad sweep of a conversion of a historic building, Martin-Löf would argue that the same attention to detail is maintained.
He explains: “I have been the architect for many conversions; I worked on a hat factory in 2008 and now we are converting an old school house right in the middle of the city. It is a mix of neo-classicism and art nouveau and the outside appearance has to be preserved. In Sweden we have had a system where everything is just white and boring with thin boring doors with white panes and a boring floor.
“Let’s do something beautiful on the inside, I said. Let’s give pride back to commercial business.
“My concept is to take the ideas from the building and work with them so the person who buys the apartment can still see the characteristics from the original.”
He used wood and brick and though had to use plaster board for new walls, he made sure there was attention to carpentry in a way that was a level up from other projects like it in Sweden.
“We make our own doors and cabinetry, we do not buy in units. For example, I wanted the kitchen to blend in 100 per cent. You cannot just buy a kitchen and place it there because there will be a conflict of styles and I am not interested in that.”
Some of his colleagues — and rivals — have criticised the work as being pastiche. But he says: “When people start to be a little bit provoked then you know you are on to something, that you are pushing the boundaries. You cannot accuse real craftsmanship of pastiche.”
If his conversions are appealing to the top end of the market — the two penthouses are priced at $1.7 million — what qualities does he bring to the lower end of the scale, the affordable housing projects?
“I was asked, would I like to design modular affordable homes?” he recalls. “We talked it through in the office — we have a little bit of democracy — and we decided to say no.
“I went home and realised that I had opened the door to too much democracy! So I sleep on the decision and called back and said I’d take the commission.
“The interesting thing for me was to do what I always [wanted to] do which is to dig down into the context and the history of modular housing which has always fascinated me — whether it is the work of the avant-garde 1960s architectural group Archigram or the pioneer Cedric Price in the UK or the Swedish brutalist movement.
“I looked at the revolutionary styles of the 70s and have brought them up to date. I told the developers that we are not inventing the wheel, this has been done before, and I warned them that not many of them have been built since so it would be a tricky business.
“In the end we realised that being in same country as Ikea and flat pack assembly we had the solution. We assembled 280 apartments offsite, then loaded the units, two at a time on trucks so that they were delivered ready from the factory. All we had to do was plug in the last bits. We used a lot of glass and a ‘sandwich’ wall 150mm thick which is filled with insulation and metal.”
The exterior is given a distinctiveness by using opaque panels of polycarbonate and vertical aluminium slats. The corridors, which run round the outside of the building have been give a chequered pattern which softens the austere appearance.
“If you are building cheap apartments you have to build some pride and dignity into it,” says Martin-Löf.
“In my time with Monocle and the law firm I got to know a lot of skilled craftsmen and small companies in Stockholm. I invited them to be part of the project so that we can, for example, create a custom designed kitchen to fit into the modules. What people have to be able to say is that ‘I am proud of my home.’
“I have built two social housing projects and there are maybe five or six more in the pipeline, that’s 1,000 more units, but I am still trying to improve. Even though from what I can see from colleagues and the media, they have been quite successful [but] I am not happy.”
By complete contrast, he built his own summer house 40 minutes away from the city on one of Stockholm’s many islands. Aspvit House is a marvel of elegant simplicity, timber, ceiling to floor glass and plywood cladding painted black to blend in with the wooded surroundings.
A terrace on the top level has an infinity pool and the rawness of the timber has been offset by a Carrara marble worktop and splash-back in the kitchen and polished brass taps and door handles.
The completion of his private project coincided with him being chosen as Sweden’s architect of the year in 2014 and another commission which took him in a contrasting direction.
The city of Gothenburg decided to build a 230-metre high skyscraper, twice the height of anything comparable in the country, to mark the city’s 400-year anniversary.
“This was my most extreme commission,” he says. “It was as if something happened after the conversions of the hat factory and the school because people were so shocked I could do luxury and affordable.”
His task is to work around the core of the building and design the floor plans, the materials, finishes, kitchens and bathrooms.
“It will be high-end but sometimes these bold luxury statements can be boring, and I am trying to bring some bold Scandinavian freshness to the project. I find I am becoming increasingly interested in craftsmanship and that’s what I am hoping to bring to Sotogrande.”
Luxury project
This is yet another departure for the practise. Sotogrande is an opulent resort in southern Spain spread across 2,500 hectares including golf courses and a marina. Now it has invited seven of the world’s best architects to design seven homes. Money no object.
“Sotogrande came to me and asked me to design something totally free because they had seen the Aspvit House. They said it was so beautiful that they thought this guy can bring something from a white paper and that’s a difficult thing when people trust your design decisions.
“When I went down there I understood the economic problems that Spain had suffered and saw the peaks and failures of its building industry and what it did to those places. I could see copies of some kind of modernism in the resort’s villas which in five or six years had fallen into ruins because nobody was looking after them. There was no option but to take everything away and start again.”
The result is a spare, Swedish aesthetic, particularly when viewed from the outside, but he is using traditional Andalusian thick walls to create a natural climate rather than relying on air conditioning. and what he calls underground connection, parts that are recessed a little into the ground and water mirrors. The villa of 1,850 square metres will have two pools, one inside, one out and views of Gibraltar from a huge terrace.
The piece de resistance is a kind of glass box that descends into basement but still has views through across the countryside — “so you can decide whether your Andalusia is outdoor or indoors,” he jokes.
“Sotogrande is a big challenge for me,” says Martin-Löf. “I want to develop in those areas where people totally trust my skills.”
Richard Holledge is a writer based in London.



