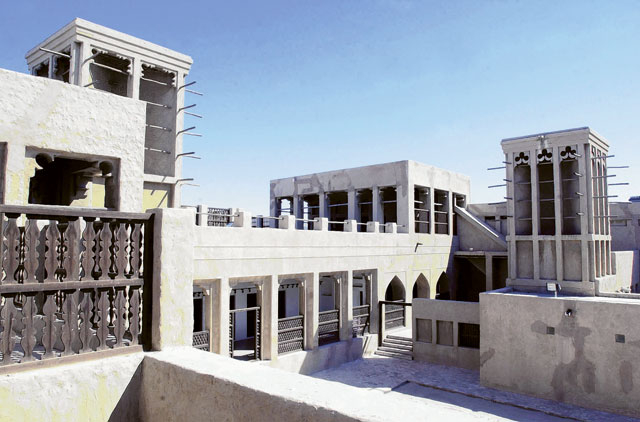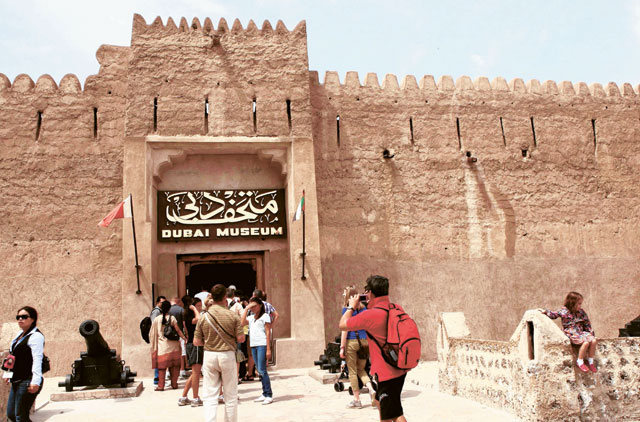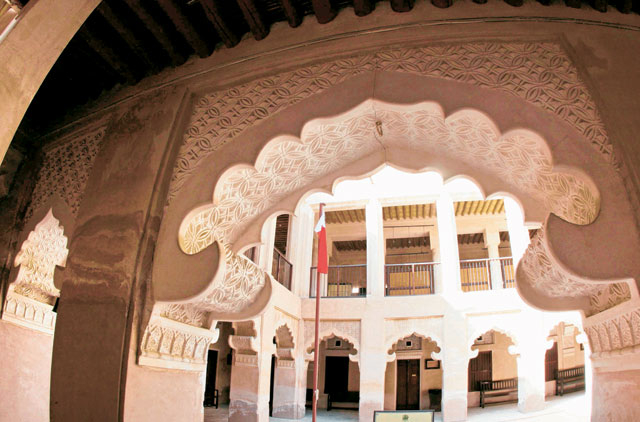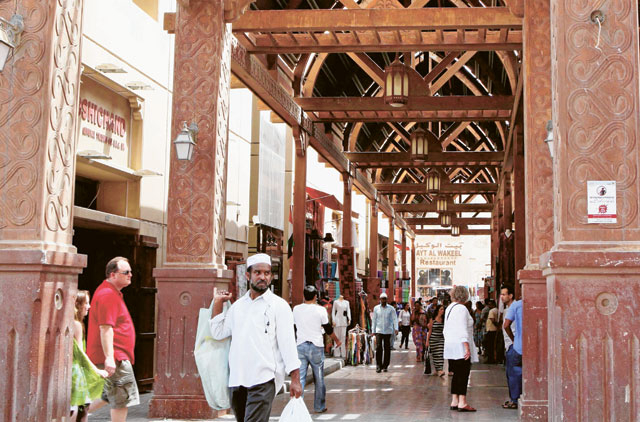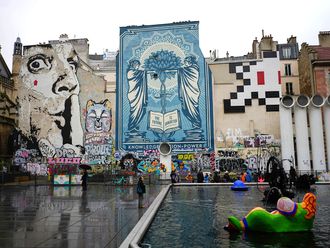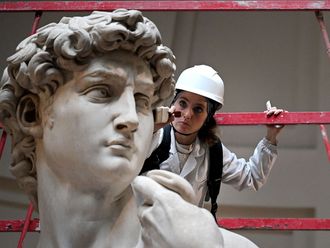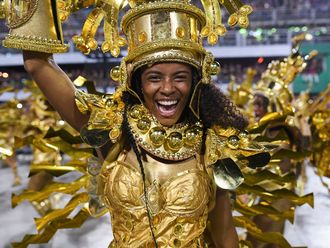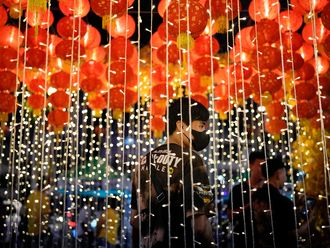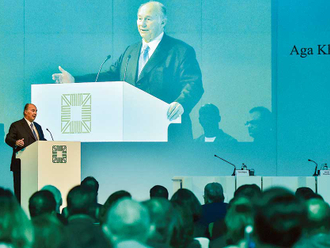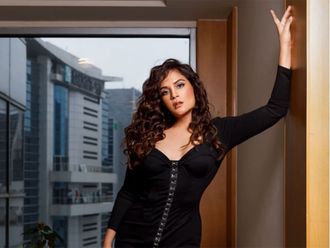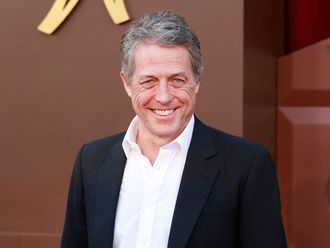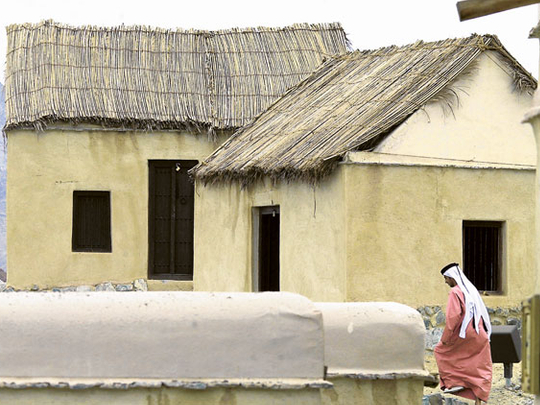
Dubai The emirate of Dubai is rich in more ways than one. A popular business and tourist destination, the place has well preserved what it has inherited.
From its oldest building, the Al Fahidi Fort, to the house of Shaikh Saeed Al Maktoum, historic buildings such as the Al Ahmadiya School and the areas of Bastakiya and Al Shindagha, Dubai continues to retain its glory.
So far, 160 historic buildings, including forts, watch towers, old city, houses, mosques and markets, have been restored and by 2016, the Architectural Heritage Department plans to take this number up to 220.
"In 1950s, there were around 2,300 houses and buildings and a lot of them were demolished in the 1970s and 80s. From 1985, the Municipality started restoration and now we have 160 buildings that have been restored," Rashad Mohammad Bukhash, Director of Architectural Heritage Department at Dubai Municipality, said.
Commitment: Level of progress
As the department continues restoration work, by year 2016, the number of buildings that would be restored in the emirate would reach 220.
Every building that completes 40 years comes to the department for evaluation.
The categorisation is based on the architectural and cultural value besides other aspects. A building that falls in category A, for instance, will have its original shape maintained and bear minimal changes.
Al Fahidi Fort, the oldest building in Dubai, falls under category A. In Dubai, 45 of the 492 buildings that are listed as historic fall under this category.
Presently, a lot of restoration projects are ongoing in Shindagha area. "We want to rebuild Shindagha as it was in 1950. Four years down the line, restoration work in this area will be completed, and just like Bastakiya, it will become a major cultural and tourist attraction," Bukhash said.
There will be more traditional bazaars, museums, galleries, restaurants, non-profit organisations and office buildings for the government in the area.
The department is aiming to get recognition for historic parts of the emirate along the Creek, including Al Shindagha, old souqs and Al Bastakiya, as world heritage sites from the Unesco.
"A preliminary list was submitted in December. We plan to continue adding more sites to it. We have more than 20 sites which we plan to include at later stages."
Shaikh Saeed Al Maktoum House: a historic attraction
One of the most important landmarks in the traditional heritage architecture, the Shaikh Saeed Al Maktoum House was rehabilitated in 1986.
The residence of the ruler since 1896, it is presently being used as a museum for historic documents and pictures.
Restoration work for the house included strengthening of the structures, foundations and ceilings and other work within the framework of the traditional design.
One of the earliest and largest houses in Shindagha, it is distinguished by its wind towers, its gypsum decorations and is one of the most sophisticated historic houses. The house is a strong example of a beautiful visual experience created by light and space.
Different building types as per traditional designs
In the historical zones, the main building types according to the architectural elements were defensive, residential, commercial and religious. Forts, watchtowers and gates are defensive buildings, linear shops and souqs are commercial, the traditional stone houses are residential while mosques and katatibs are religious buildings.
The main elements used in traditional architecture are wind towers, arches, air pullers, parapets and crenellations.
The wind towers could have double, tripe or multiple openings with flat or arched ends and the style could also differ in terms of the parapet and the recesses.
Arches used in the traditional buildings were flat, circular or semi-circular with different levels of elevation and detailing on corners.
Rich variations of gypsum decorations and wooden screens were common in houses and other types of buildings.
Manpower issues
Availability of manpower to carry out the specialised task of restoring the historic buildings is equally crucial and was a challenge in the initial phases.
"Now, after 20 years that we started, we have our own engineers, architects, interior designers. The expertise required is different from the work that is done on modern buildings and the department also conducts trainings for the same. Presently, we have more than 70 people in the department and over 300 masons. Additionally, we get international experts."
The people engaged in the work come from different countries, including India, Pakistan, Egypt, Syria and Bangladesh among others.
Dubai's traditional architecture has directly been impacted by a mixture of nationalities as the original developers also came from different countries. This means that extra attention is required to retain the design element.
For instance, in many of the historic buildings, the designs of doors and windows are influenced by Indian architecture. A prominent entrance door in Hatta was imported from India. Similarly, wind towers came from Iran.
The traditional designs catered to climatic conditions. A high-density urban fabric, where buildings were close to each other creating sikkas (narrow alleys that remained shaded for most part of the day), courtyard type houses where most of the rooms looked inward with shaded arcades overlooking an open space to conduct constant air circulation, and wind towers that acted as conduits for trapped air to be directed to the rooms were the result of climatic conditions.
The well-insulated walls helped minimise heat and reduced direct sunlight penetration in houses. Exterior walls had minimal windows and where they existed, they were limited to narrow slots. Elements of design were added to local concepts to define its style and character and also cope with traditions and requirements of Islamic society.
In restoration work, efforts are to create an exact replica. Toward this, the Architectural Heritage department has made a detailed survey of the decorative elements and is now in the process of allotting codes to each of these elements. "The codes will help know the exact details of where that particular element was used in a building, in which room or which house it came from; we now have about 2,000 elements."
The only changes in the designs are addition of electricity, air conditioning and introduction of modern toilets. "These changes are internationally accepted and we use them in such a way as to not affect the design," Bukhash said.
Design considerations
One of the oldest markets and located in the old historic area, a walk through the souq takes one back to old times instantly.
It was restored in 1996 and continues to be an important business area with a number of commercial shops, stores and offices which retain patterns used in traditional markets.
From the exteriors, which are shaded, to the doors and the outlets, the souq is an important attraction for tourists as well.
The restoration has been done in accordance with the timeplan of different stages to make the market area attractive in all aspects.
Al Fahidi Fort is the oldest historic building with defence characteristics.
Other prominent defence buildings include forts, city walls, watchtowers and gates.
The fort was built in 1799 and was used as the ruler's residence until 1896 when Shaikh Maktoum Bin Hasher Al Maktoum moved to Al Shindagha. It was also a place of shelter for people whenever they were attacked.
The building was preserved in 1994 to showcase its historic value and was designated to become the national museum for Dubai.
Hatta Village
Restoration work in Hatta Village started in 1997 and it was opened for the public over a decade ago.
Located more than 100 kilometres away from the city, Hatta Village is located between two mountains. Archaeological discoveries show that the village was inhabited 2,000-3,000 years ago.
It was decided to use it as a heritage village to revive old social customs and traditions.
The village represents a remarkable architectural form that includes about 30 buildings — the fort, the house of the governor, the mosque, houses, palm trees farms and water irrigation channels.
The building of Al Ahmadiya School was conserved 17 years ago. The restored school was officially opened in the year 2000.
The oldest semi-official school in the emirate of Dubai, it was originally built in 1912 by Shaikh Ahmad Bin Dalmook and was named after him. The school has among its alumni many renowned names and it was a major centre of knowledge and science.
It is two-storeyed, with a middle open space connected to a main entrance, and surrounded by rewakes, with traditional arches leading to different classrooms.
It was decided to rehabilitate it into a museum in order to illustrate the history of education in Dubai.
Environmental challenges
The traditional architecture of Dubai effectively utilised design elements and construction materials to deal with the hot and humid climate here.
The houses had thick walls for insulation, fewer windows to prevent glare penetration and devices to take advantage of the cooling breeze.
Due to scarcity of solid building materials in coastal areas, people quarried coral reefs to substitute for stone. The porous material of the coral block made it an excellent natural insulating material.
Coral stone, shell and gypsum were the basic materials for walls; pal leaves, chandals and wood joists were used to construct roofs.
"Due to less availability in local markets, we have to mostly get the materials from other countries as we want what was used originally in the traditional construction. We are importing the material from places like Yemen, Burma and East Africa," Bukhash said.
However, once restored, the buildings are much stronger than modern day concrete structures and require maintenance every two to three years.
"We have to be careful about the routine problems that can arise like termite but generally, these are stronger."
Retaining original form
The clear challenge is to keep the building as close as possible to its original form and efforts to restore it start from getting to know what the building was originally.
"After identifying a building, which is a continuous process, we do a complete architectural survey. For example, we take old pictures of the building to know how it originally was, and also try to reach people who lived in that period or in those buildings.
"The effort is to keep the original as much as possible and a replica is made only when the original form is totally damaged. We have conducted at least 300 such interviews so far for the buildings that we have restored," Bukhash said.


