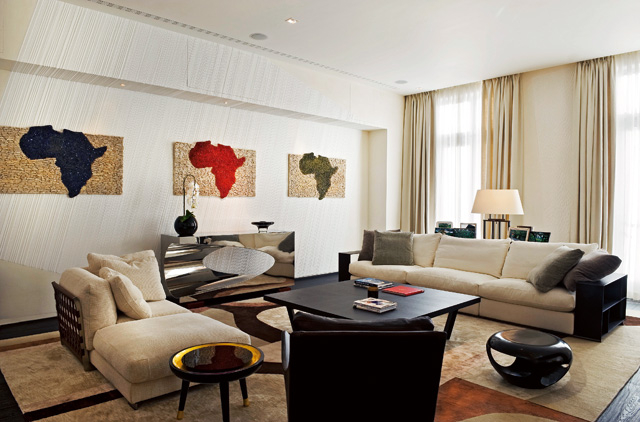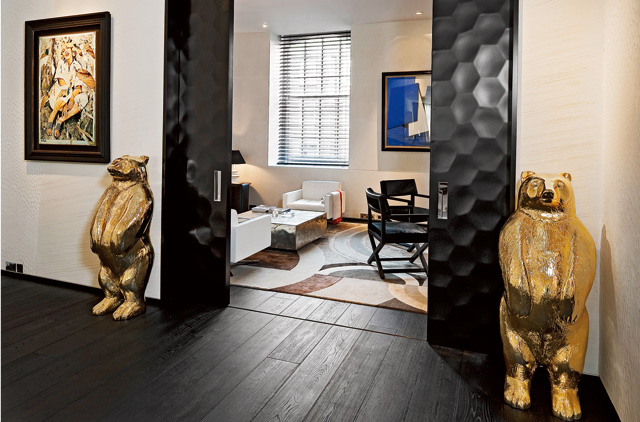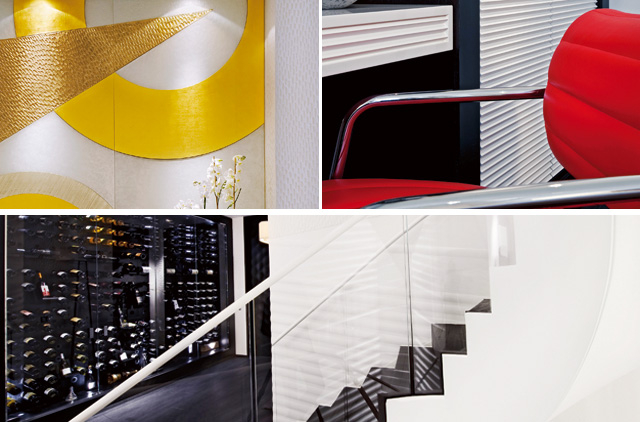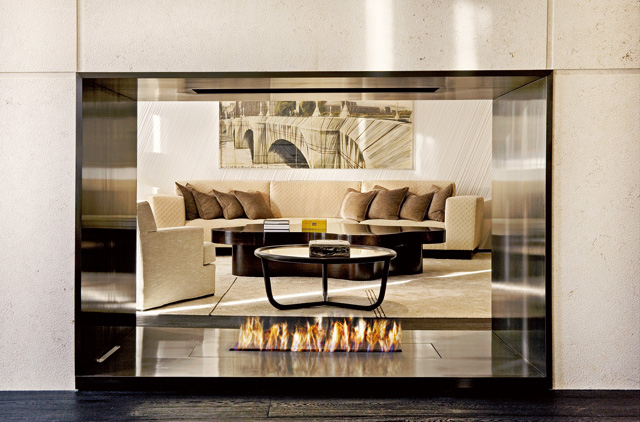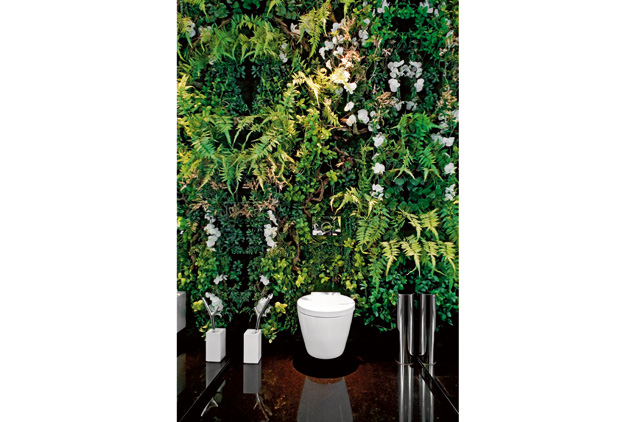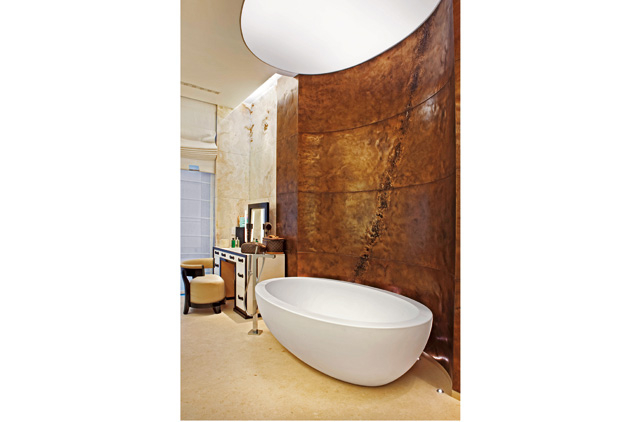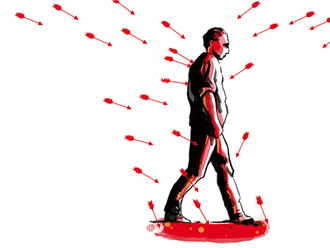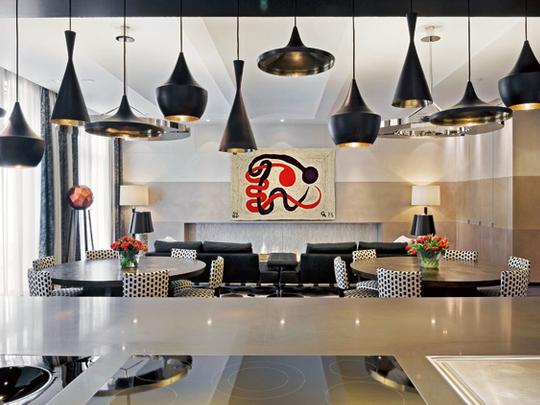
You never know what lurks behind the perfect yet unassuming exteriors lining the elite streets of London. But one particular Chelsea home, once a vast library, has a truly unique interior that cannot fail to impress.
Renowned French designer Alberto Pinto was the creative brain behind this 1,700-square-metre, three-storey home that is anchored by an astounding 17-metre-high staircase. Admittedly, not an easy task, but who better to take it on than the man who is as equally at home designing jets as he is appointing the world's castles?
In order to maintain continuity throughout the flat, Alberto chose to use a simple palette of dark wood for the floors and neutrals for furnishings. He showcased the home's impressive credentials with modern decor, and a monochromatic colour scheme, interrupted only by vibrant pieces of art. "We had a completely free hand on this project. The owners had complete confidence in us and we worked together. The result is an apartment with graphic effects against a black and white canvas," he says.
Alberto's European clients asked for large spaces in which to entertain, and they wanted an impressive show kitchen for culinary theatrics. Sticking to his predominantly black and white colour scheme, the flamboyant designer chose to play with whimsical patterns and an array of mismatched light fixtures to add drama. A series of modular spaces are anchored on the kitchen, where the soaring five-metre pocketed doors magically disappear into sculptured panelled walls. Although many of the surfaces are simple and slick, with high-gloss wood playing a leading role, sculptured walls and doors are interspersed in every room to add interest. Textured custom cabinetry also gives an air of bespoke sophistication.
The clean, understated lines in furniture and finishes perfectly set the stage for an impressive art collection curated by Alberto. One of the most important artworks in this residence adorns a wall in the soaring stairwell. "The artist is Lenka Beillevert; it was a very ambitious project and at the beginning the owners hesitated, but when they saw the mock-up they were immediately seduced," says Alberto. This was also a starting point of sorts for the designer, who extracted the circular motifs that appear throughout the three levels of the home. "All over the residence, you will find the themes set forth in this work: curvy forms, and rings as motifs for door handles and many other details."
Although the flat has quite a glamorous owner, and an art collection worthy of any top-class gallery, its bedrooms and entertainment spaces on its upper floors are refreshingly unpretentious. Bedrooms are decidedly minimalist, and walls are kept stark white, void of any artwork. Bathrooms are sleek and modern and so, too, is a cleverly concealed, expansive walk-in closet. Emphasis was clearly placed on comfort, rather than flashiness.
The most impressive feature of this home is the staircase, where Alberto and his team found themselves most challenged. "The apartment is spread over three levels, with one being a demi-basement and one a basement. We sought a way to have as much light as possible and create a real connection between all the levels; our solution was to create a monumental stairwell. It is impressive by its height of 17 metres, and we made the steps 2.3 metres wide on the bottom and top, allowing us to bring majesty to the staircase," he explains. The result is a helical glass and dark wood masterpiece that provides continuity throughout the three levels, and is quite a conversation piece.
Another talking point is the ‘rainforest bathroom'. Here, Alberto created a living wall against which simple sculptured sanitary fittings are placed. He explains, "A bathroom is a room that usually does not have much interest in a home. Here the long narrow space was designed specifically with a very high ceiling. We also installed two floor-to-ceiling side mirrors to expand the room. We then created a wall of plants and orchids to cover up the sanitary fittings so it seems to be in the middle of a forest.


