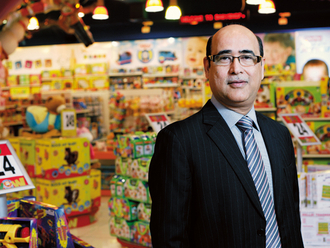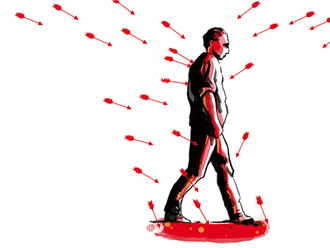Emerging models for the design of spaces meant for contemplation and spiritual pursuit indicate a concept-driven, contemporary approach to religious architecture. Architecture for religion and spirituality has always fascinated me. As a student of design, Architectural History lectures interested me particularly for their break-down of the many forces that guided the design of churches, mosques and temples.
A design that accrues ceremony, play of scale, the taste for grandeur and finally, a volume that made the worshipper seem inconsequential — it is not fluke that these design cues, no matter the religion, are found across most places of worship. They were strategically implemented to create an ambiance that implores one contemplate their place in the grander scheme of things. In our quest for spirituality, these architectural codes have unified us and continue to do so.
The Middle East has long supported spiritual architecture, bestowing it scale, innovation and budgets that have recently afforded us diverse wonders such as the Sancaklar Mosque (Istanbul), the Shaikh Zayed Grand Mosque (Abu Dhabi) and the Jumaa Mosque (Doha). As the design vocabulary in the region evolves, these are some of the most exciting upcoming mosques and centres dedicated to life’s higher pursuits.
Al Warqa’a Mosque, Dubai
Designed by the UAE-based design studio IBDA Design, the mosque that first welcomed worshippers in 2016 features an arched sand-stone facade with a textured minaret rising above. According to the studio, the mosque echoes the spatial simplicity of Prophet Mohammad’s (PBUH) seventh-century house in Medina, which is considered the first mosque in history. Unlike traditional mosques which have a singular point of entry, this design offers access from three sides, thereby opening itself to its neighbourhood. A simple design devoid of obtrusive ornamentation encourages a seamless intermingling of the indoors and outdoors, positioning the mosque as a multifunctional space for the community to congregate and socialize in after prayer.
Gate Avenue Mosque, DIFC, Dubai
At the heart of the Gate Avenue project, the new Dh475 million mixed land use development, which will link the north and south sectors of DIFC, is a beacon of modern Islamic design. A raised volume in virtuous white, the monolithic mosque will feature a glass-fronted lower level. Abutting against a reflecting pool, it is intended to blur the lines between the built and its surroundings. A stylised interpretation of contemporary Arabic motifs puncture the building’s solid mass to reveal light. Designed by RMJM — a global industry leader in master planning and architectural design — this emblematic mosque, when open, will host 500 worshipers at any given time.
World Trade Centre Mosque, Abu Dhabi
In 2016, London-based architectural studio AL_A won an invited competition to design a new mosque as part of the World Trade Centre complex at Al Raha Beach marina. A retreat from its glass and steel surroundings, the proposal features the built environment nestled in a landscaped garden. As the trees and the columns form an informal vertical landscape, the mosque and the garden become one allowing the worshippers to spill outside. Light filters through the perforated coffer roof that is supported on slender, columns. Inspired by the palm trees outside, these columns, understatedly beautiful in their masharibya patterns, open up to the sky in a symbolic spiritual gesture. A tall, stand-alone pillar is intended to serve as the mosque’s minaret.
Jabal Omar Development, Makkah
Not a mosque, but a project that will serve as a key part of the pilgrims’ journey towards the mosque’s Holy Kaaba building, the mixed-use project will include luxury hotels and apartments for the rapidly growing number of visitors. Envisaged as a series of stepped-towers, this proposal by Foster + Partners — one of the most innovative architecture and integrated design practices in the world — takes reference from the dense urban structure of traditional Arabic cities and the region’s undulating terrain. Community spaces are housed beneath a series of large pillars that are designed to flood the plaza with natural light, courtesy the patterned metalwork incorporated within the pillared grid.








