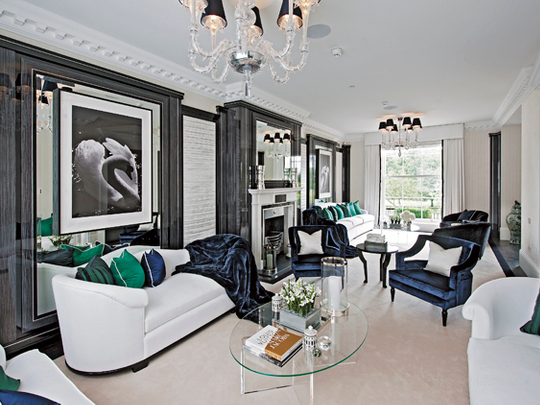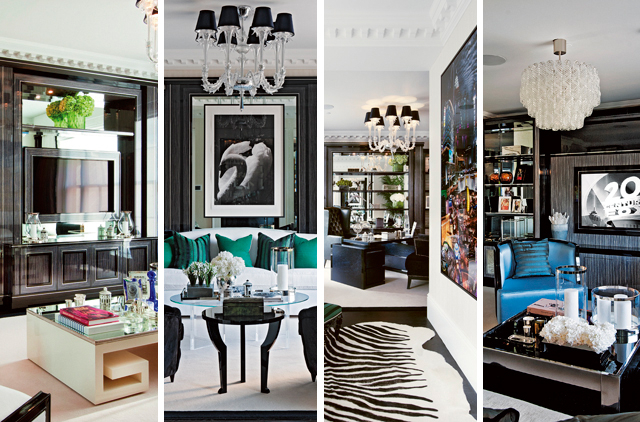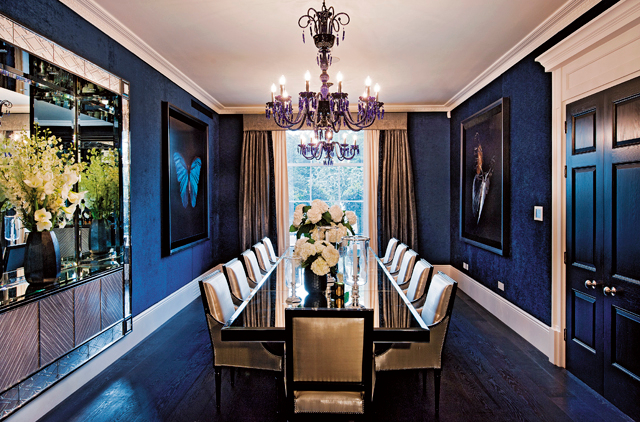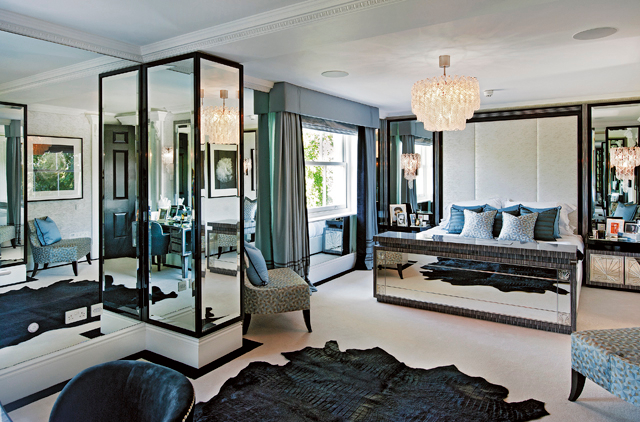
On the south-west corner of London’s Regent’s Park, overlooking a serene lake and pristine English gardens, stands Cornwall Terrace. Commissioned by the Prince Regent — later George IV — in 1811, this exclusive address houses eight prestigious private residences.
Among these is number 20, known as Lethbridge House or the House of the Poet. This multi-level Grade-1 period property, which sits on the left corner of the majestic structure, is the only one with its own in-and-out carriage driveway. On the market for £48 million (Dh282 million), it is one of London’s most covetable homes.
“The thing that first struck me about this house was its grace,” says Nicola Fontanella, owner of Argent Design and the woman behind the residence’s spectacular interiors. “No matter which window you look out of, you catch sight of the lake, the sky and the park. I had an affinity with this house from the start, and I nicknamed her Lady of the Lake.”
It is the surrounding park’s palette of grey alongside green and blue jewel tones that influenced Nicola’s interior colour choices. Reflective silver and grey, dazzling emerald and rich sapphire adorn walls and furniture, while authentic gems, precious stones and mirrors add subtly shimmering detail to immaculate joinery and finishes.
This being a period property, there were many original traditional elements that Nicola had to take into account. “I took inspiration from these, incorporating and complementing them instead of overriding them. My goal was that the space made a lasting impression. I wanted people to say, ‘wow, I’ve arrived somewhere quite special’ when they first walked in.”
The home’s entrance is certainly dazzling. Silver portoro marble floors catch rays of light spilling through open front doors and windows. A two-metre long, hand-cut Murano glass chandelier is reflected in a wall clad with antique mirrors, while silver-dyed inlaid shagreen complements impeccable joinery work.
“I loved the idea of using reflective surfaces considering the home’s position alongside the lake,” Nicola explains. “One of my passions is joinery, so I incorporated additional reflective elements by layering gleaming textures in the home’s detailing.”
The dining room features dark sapphire-blue velvet silk wall coverings, suspended ink-blue Murano chandeliers and a princely dining table, also reflective. Platinum and silver-hued chairs upholstered in silk linen complete the decadent look of this room.
Of all the areas in the house, Nicola says her favourite is the drawing room, a spectacular space exuding sophistication. “Green and blue can be perceived as cold, so I layered sumptuous textures over each other to create warmth,” she explains.
Walls lined in strié veneer dyed three tones of grey meet pleated silk panels and nostalgic, somewhat whimsical, black and white photographs taken from Tony McGee’s swan series. Palm trees and banana-leaf accessories suggest a subtle, tongue-in-cheek take on British colonialism. “Up here, overlooking the park, you do feel like the king of the castle. I wanted to play with that idea,” Nicola says.
The master bedroom is by far the largest room in the house, taking up the entire first floor. “The idea was that the residents feel as though they’re in their own luxury hotel suite,” Nicola explains. “It was important for me not to dilute the design experience in any of the rooms. Even the guest suites on the second floor possess very strong, individualistic elements. I wanted that wow factor right to the end.”











