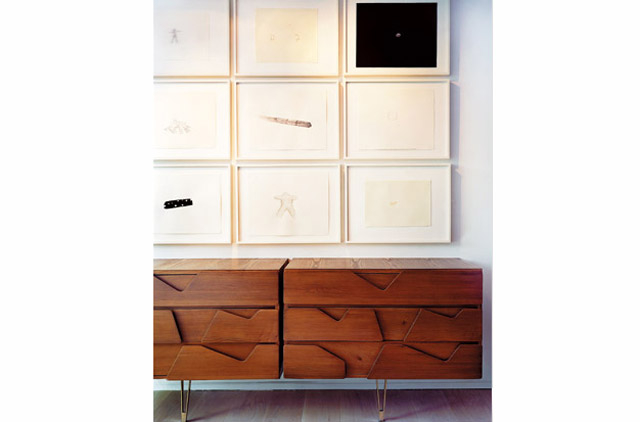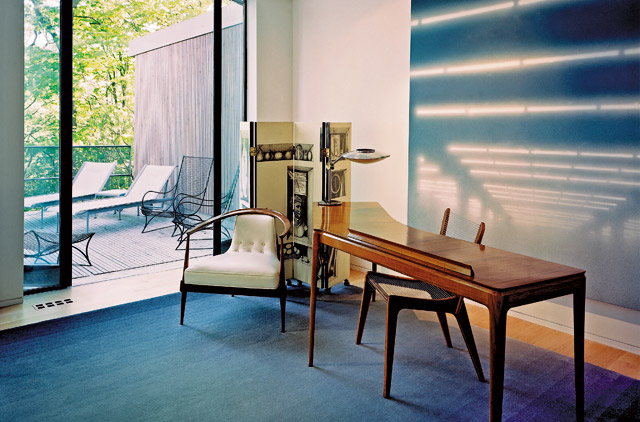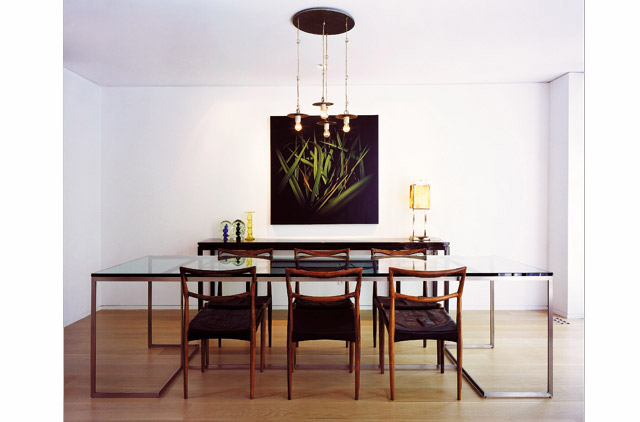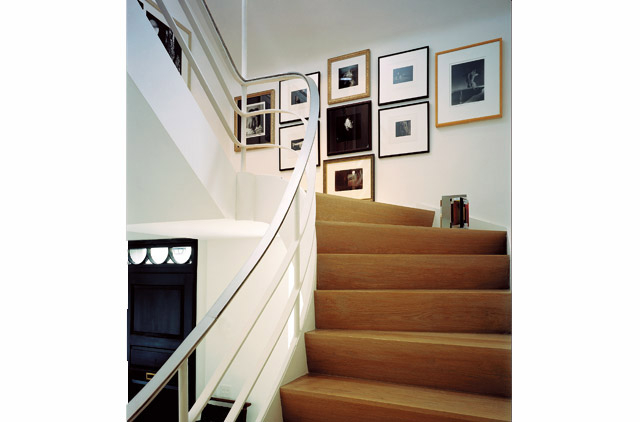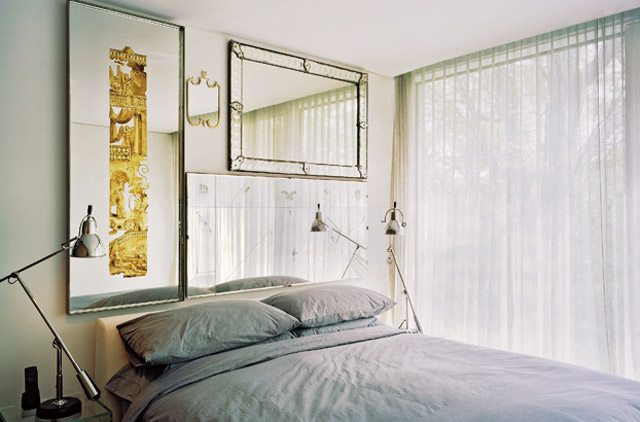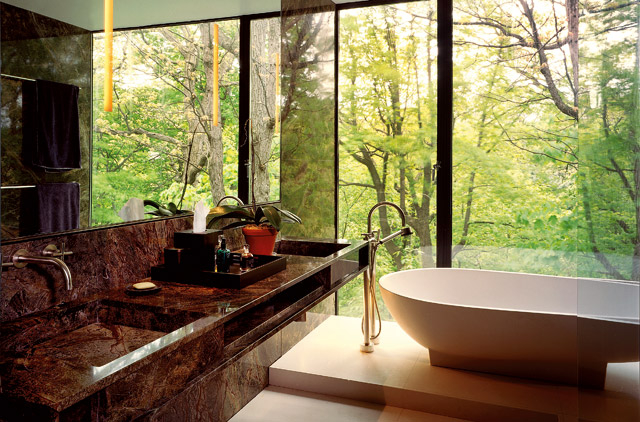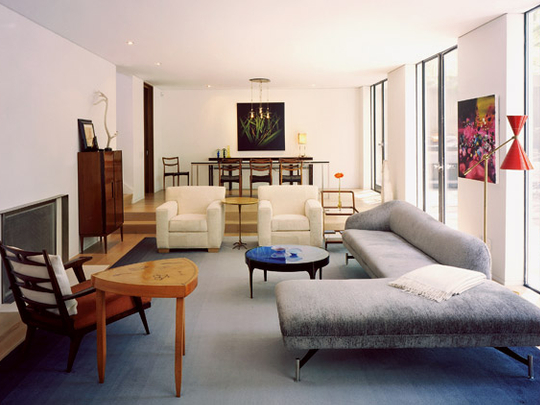
George Yabu and Glenn Pushelberg, co-owners of one of the world's most successful design firms, travel the world relentlessly.
If Monday finds them in China, Friday will find them in Latin America, following rigorous schedules to complete their international hospitality design projects. But with this dizzying travel agenda comes a great perk - the ability to peruse galleries and antique shops in all corners of the planet.
"Our business takes us all around the world so we're always poking around in antique shops - wherever we are, we always take an extra day to do that. We didn't buy pieces specifically for this home. It was just collecting over a period of time, and putting things in storage," says Pushelberg.
When their storage rooms are brimming with stuff, they decide to buy a home, and carefully curate a collection to be displayed in this home. They are now on their fourth international home, but their hometown sanctuary in Toronto, Canada, located at the cusp of a lush forest, offers the most respite.
The 3,500 square foot, three-bedroom home sits on a wooded site just minutes away from downtown Toronto. "It's a little residential nook in the middle of the city," Pushelberg explains.
"Most of the houses back out into a ravine in the middle of the forest. Our house sits on the edge of one of these ravines so that the back looks out into the forest. It looks like a little cottage and is surrounded by hedges in front so it's like an invisible home." While being in the forest offers breathtaking views, it also makes for some interesting encounters. "Woodpeckers wake you up early every morning, and I remember taking a shower and there being a red fox on the deck," says Yabu.
Being built on the edge of a sloping site makes for an interesting layout to the space. You enter from street level into the guest floor, and descend a spiral staircase to get to the main living area, which opens entirely to the forest beyond. Upstairs from the street level, and high among the trees, is the master suite. Made entirely of glass, the back wall of the home opens up into the forest, blurring the lines between interior and exterior. "We took the entire back and roof of the house off, and rebuilt it," says Pushelberg with the nonchalance of an architect who is quite used to taking buildings apart.
At every corner of this art gallery of a home, a fascinating piece of art or furniture meets the eye, and almost every piece has an equally fascinating story behind it. On the lower entertainment floor, blonde timber flooring sets the ideal envelope for sleek lines in the furniture. The sleekest among these is an original Jacques Guillon Chord Chair, whose seat and back are composed of stretched chords. "It was designed in the early Fifties by a French Canadian designer. We found a pair of them and donated one to the design museum here in Toronto," says Yabu.
Above it sits a curious piece of art that seems to be a photograph of a tunnel. But there is more to it than meets the eye. "It's actually a painting that was done with an air brush. The artist was a Turner Prize finalist in 2001. It looks like a tunnel or a shaft, but we've determined it's actually a parking lot and the white horizontal lines in the painting are the fluorescent lights."
In the adjacent dining room, a deconstructed, hammered silver chandelier from Austria presides over a minimal nickel and glass dining table. A hyperrealist painting from Yabu and Pushelberg's travels to Amsterdam shows an insect's perspective on blades of grass.
On the guest floor, German photographer Thomas Ruff's trademark shaky photo with altered colours (the sky is shown as green) greets the eye. In one of two guest bedrooms lies another interesting furniture story. In an optical illusion, a chest of drawers seems as though it's precariously supported on just one brass leg. "These are from Gio Ponti, and they came from the Royal Hotel in Naples. They were in the guestrooms, and when they renovated the hotel, they ripped them out!" recalls Yabu.
And then there is the master bedroom, a sanctuary above the trees, and Pushelberg's favourite space in his home. He explains fondly, "I gravitate towards the bedroom. It's the highest place in the house, so I feel as though I am in the trees. It's really the oasis away from everything." It is this room that both Yabu and Pushelberg display something from their own parts of the world. Being of Japanese heritage, Yabu chose two special paintings from Yoshitomo Nara. "These two are rare because they are paintings and not drawings," he says. "We tried to get those for about five years from the dealer in Tokyo but we couldn't get them until Michael Stipes of REM, who had put a deposit on them, finally released them. We bought them right away because they're so special!" The paintings sit adjacent to a Scandinavian chair, representing Pushelberg's background. The adjacent bathroom, with a dramatic floor to ceiling vista into the forest right in front of the soaking tub, is Yabu's favourite room. "I love to soak in the tub, and just contemplate the valley. It is such a beautiful end to your day - a place of decompression. You can forget about the beautiful art and the lovely objects, that's all just whatever compared to that moment when you're just soaking in the nature, and you're still right in the middle of the city," he says, of the bathroom that is almost entirely hewn of a rare Indian marble that, with its intricate veining, mimics the green and browns of the trees, bringing the outside in.
With an eclectic blend of furniture and art, all accumulated from a lifetime of travel, George Yabu and Glenn Pushelberg's Toronto home is a veritable gallery. Although it may not be apparent from its rather modest Georgian street façade, this home is a true masterpiece of modern design - a treasure waiting to be discovered within its secret garden.


