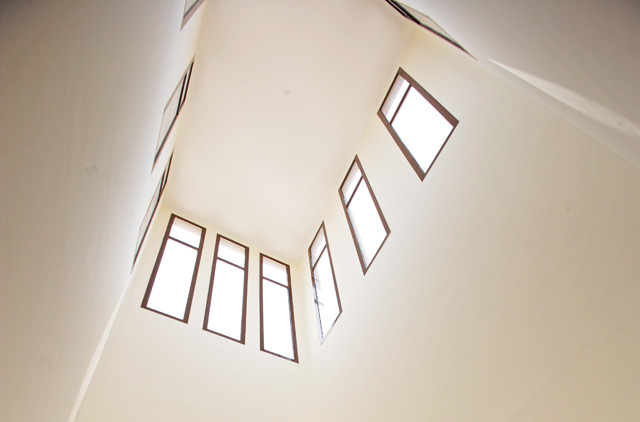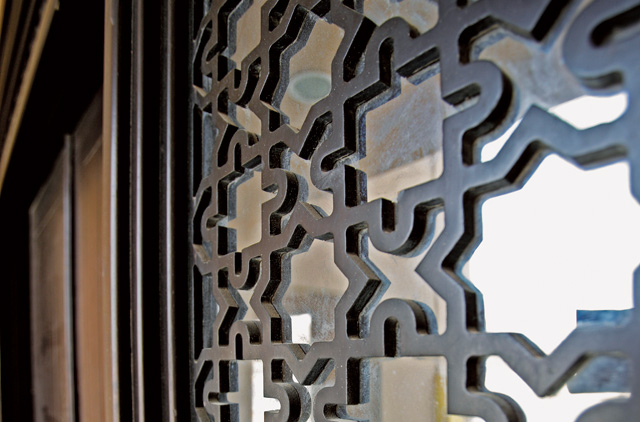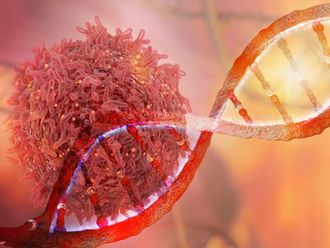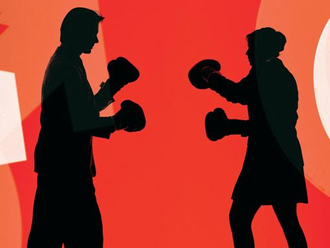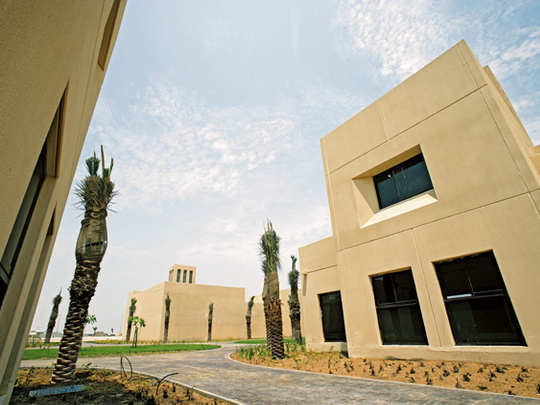
It is a sight you are unlikely to miss when you are driving past the Yas Marina circuit, home to the F1 race. Close to the circuit is a cluster of 488 Emirati villas, their barjeels (wind towers) standing proud against the summer sky.
From a distance, the structures look like any traditional villa. And this reaction is just what the designers intended - homes that adhere to the design styles of the bygone era but with modern luxuries.
Step into the Emirati Housing project's complex at Yas Island and you will be transported into a different world - one which proudly holds on to the past, has all the mod cons of the present and is set to welcome the future.
In every way, it is a model of a perfect city: well-designed and executed; interconnected homes that reflect traditional architecture; sprawling courtyards and large, open areas for children; green areas and parks for residents; neatly laid out roads lined with trees and pedestrian walkways; convenience stores and integral facilities like schools, health centres and clinics...
Part of the initiative by the Abu Dhabi Union Planning Council's (UPC) Vision 2030, which was launched in 2007, this is part of the project that includes the creation of 13,000 villas for national families. The beneficiaries of the first lot of 488 high-end villas were given the keys last month (August) and are now preparing to move into their new homes. Built in keeping with the traditional Arabic architectural designs and styles, these villas are an amazing example of the vision the leaders have for their country.
I visited the project and the experience was like stepping back in time.
Realising the vision
Traditional Arabic architectural layout has been followed to ensure that the residents get to enjoy a lifestyle that their forefathers had, but with modern comforts. The aim of such clusters is to create safe, vibrant and cohesive neighbourhoods for national families, while recreating the traditional and heritage aspects of living and maintaining high standards of construction excellence. It was a dream that the late Shaikh Zayed Bin Sultan Al Nahyan had for his people.
"Wealth is not money. Wealth lies in men. This is where true power lies, the power we value. This is what has convinced us to direct all our resources to building the individual, and to using the wealth which God has provided us in the service of the nation," he said.
The project covers key areas in the main Abu Dhabi city, Yas Islands, Al Ain, Jebel Hafeet and Al Gharbia region.
Although all the houses are made of sand, cement, mortar and metal, what sets these villas apart from many other modern buildings are their design features. The planners have taken included architectural designs and features of the past in these modern structures. The design of these houses underscore the hospitality and warmth of the people of this region and promote close interaction within the families while ensuring that the community is tightly-knit.
"The Yas Island housing project has been developed by the Royal Development Company on the island waterfront,'' says Abdulla Al Sahi, Director of Corporate Services with Abu Dhabi UPC. "The project is built over 78 hectares and has world-class amenities. It is based on the traditional "fareej" (neighbourhood) design linked with "sikkas" (shaded pathways) and "barahas" (community courtyards).
"The one-storey villas have two courtyards - one large and the other relatively small. The benefits of such homes are many," says Al Sahi. "In all these homes, attention has been paid to natural light, cross ventilation, space utilisation and privacy. It has several elements to keep rooms naturally airy and cool in summer and warm in winter.'' An example: the large interconnected courtyards and impressive barjeels that provide excellent ventilation and natural light all round the year. "There's also plenty of space for children to play. Women can move freely in the home as the private family space, domestic space, guest space and semi-private guest space are well segregated.''
Design that reflects tradition
The architectural features in all the villas are similar. Measuring about 478 square metres each, the villas sport a sand textured exterior contrasted with dark brown woodwork. The main door to the villa has intricate wooden lattice work reminiscent of the woodwork in traditional courtyard Arabic homes.
Given that Emirati culture has always observed and respected separate male and female social areas, when you enter the home, you can immediately see the manner in which the inner space has been divided for purposes of privacy.
At ground level, the outer male majlis hall along with the quarters for male house-help is separated by a narrow walkway from the rest of the house. A door from the majlis leads into the main section of the house while another opens to the outside. Male guests can be entertained in this part of the villa, thus preserving the privacy of those in the inner area of the house.
The main area of the villa houses a large female majlis where women of the family can have their social meetings. Following the majlis is a passage that leads to a large kitchen, dining area, family room and guest room.
On either sides of the passage are two courtyards - one large and the other small.
The smaller one is meant for women while the larger one is an open family space for all members to congregate for get-togethers in the evening. Because the courtyards face each other, there is excellent cross ventilation. Also, the natural light that comes into the house due to these open spaces illuminates the homes very well.
There are plenty of high windows to ensure adequate supply of natural light and circulation of cool air into the well of the house. Although the homes are air conditioned, all have barjeels which play a very important role allowing air to circulate in the house and keep it cool.
The first floor has four bedrooms and a large covered terrace, once again meant for family meetings. All rooms on the first floor with the exception of the master-bedroom, overlook the larger courtyard. Here again there are plenty of windows for cross ventilation and to allow natural light to enter the house.
Cohesive neighbourhoods
From the colour and texture of the exterior to the intricate lattice work on the doors and the barjeels, the design is a true reflection of a typical Emirati house. "We [have done so because we] want our people to preserve Emirati heritage, tradition and culture while moving forward," says Al Sahi.
With the purpose of creating a well-knit, integrated and cohesive neighbourhood, the architects and designers continuing the same theme have made sure all amenities for the inhabitants are within comfortable walking distance from the clusters.
Says Mohammed Mahdi Mansour, Projects and Construction Manager of the Abu Dhabi Urban Planning Council (UPC): "Narrow sikkas (paved bylanes) are laid between two complexes. This is to facilitate walking. Speed-breakers at regular intervals have been set up to keep vehicle speeds down within the complex. Date palms are being planted on either side to offer shade to pedestrians.
"In the centre of each cluster of houses is an open baraha (public space). These are green well-manicured quadrangles with shady trees and green lawns for children to play on. For reasons of privacy, some of the barahas will be open only to women and children."
Eco-friendly features
"Estidama in Arabic means sustainability and although the villas were constructed [before the Estidama rating set up by UPC came into effect], all attention has been paid to economic, environmental and social sustainability. Sustainability is the cornerstone of this housing complex. The environment is very important and all efforts have been made to make the neighbourhood environmentally sustainable. Solar panels will be used for street lighting. "We are working in close tandem with Masdar to provide this facility here,'' says Mansour.
A rain water harvesting system has also been set up where the run off water can be collected in a tank to ensure there is no water logging in the area. Care has also been taken to ensure that there will be no water logging during rains.
"Trees are being planted. The interlocking pavement bricks used on the inner roads ensure less noise pollution. The benefits of all these systems in place include better operational efficiencies, reduced operational and maintenance costs (such as cooling, lighting and water costs) healthier living and working environments, better quality and durability of the built environment and improved marketability. The presence of retail outlets and other commercial establishments within the community will ensure economic sustainability.
"The overall design and homogeneity of experience within this neighbourhood would enhance cultural sustainability as it will help national families uphold family and social values within the traditional structure of their neighbourhood."
As Falah Al Ahbabi, General Manager, UPC rightly says: "Building quality housing for Emirati families is integral to implementing Vision 2030. The key objective of these projects is to develop multiple housing options for future Emirati generations and preserve and promote the traditional Emirati identity and way of life. "


