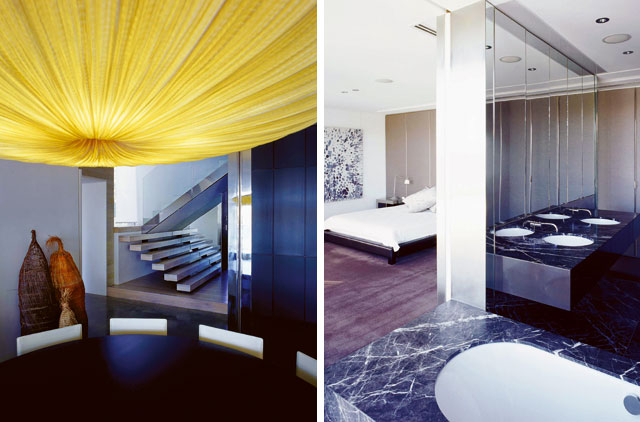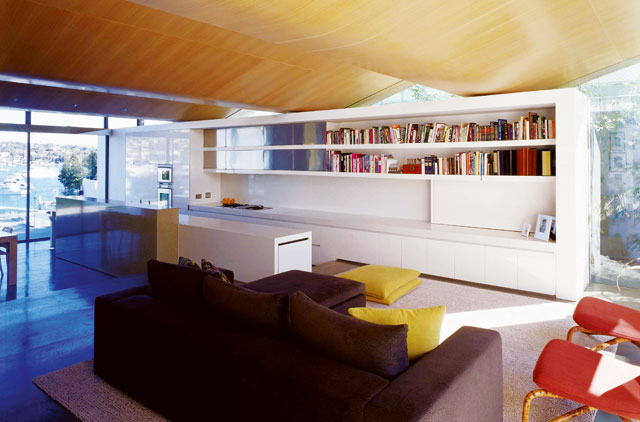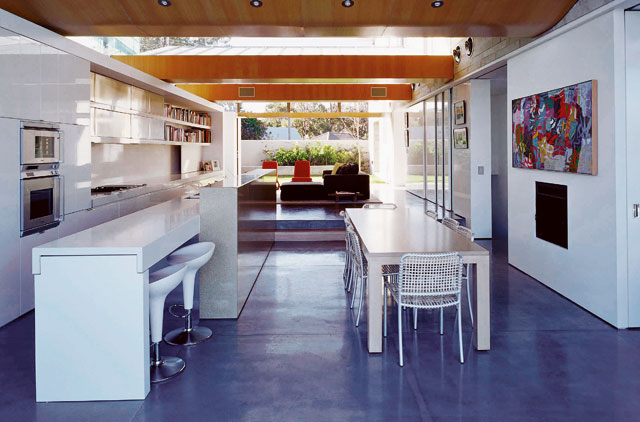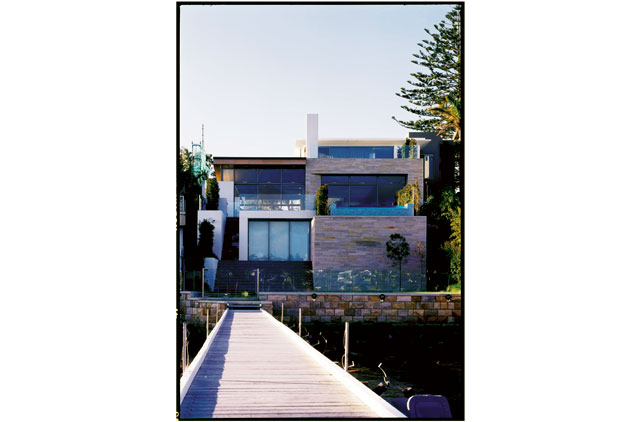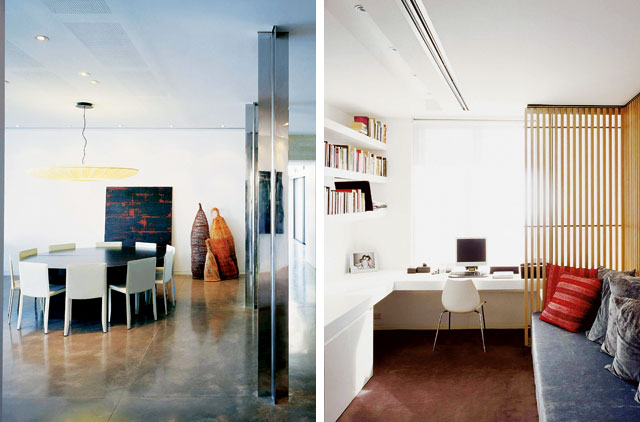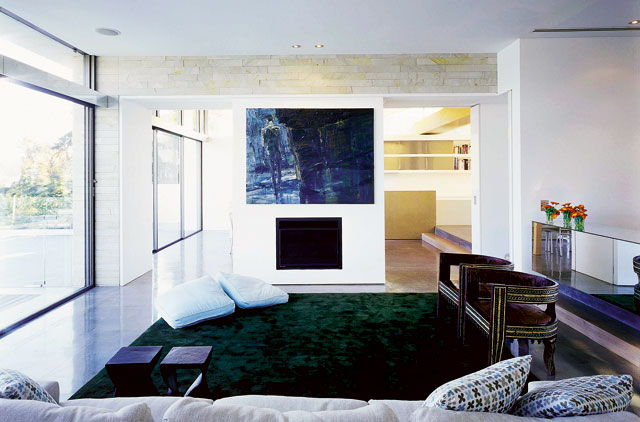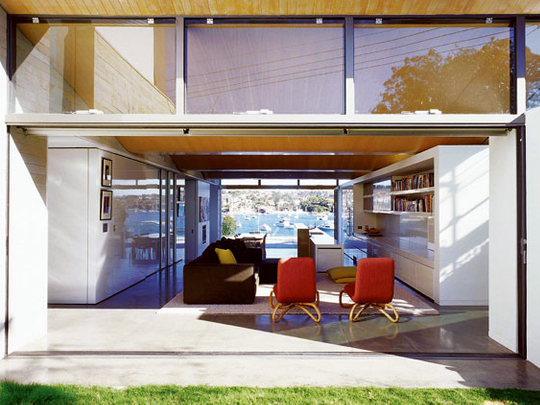
Whether living in the middle of a buzzing metropolis or in the enveloping hug of the countryside, it's a common desire among homeowners to introduce elements of their surroundings into their interiors, and this striking statement home in Sydney's affluent Watsons Bay area does exactly this, and does it exceedingly well.
Located in one of Sydney's most cosmopolitan suburbs, Harbour House was once a tired 1970s home, its only redeeming feature being an incredible positioning on a prominent part of the harbour, with its own private jetty.
A major renovation in 2004 by SJB Architecture and its sister company, SJB Interiors, resulted in this light-filled architectural gem. Adam Haddow, director of SJB Architecture, says, "The aim of the project was to connect the home to the harbour edge on the south and open it up to the street edge to the north. Externally the house is clad in sandstone that wraps internally to further dissolve the interior and exterior space, while entry doors and windows to the street are clad in cedar. The cedar is interesting because it has a remarkable aroma that changes with seasons and temperature."
Wood plays a key role throughout the home: a cantilevered timber-clad staircase leads to the first-floor bedrooms and the study area is defined by a timber slatted screen within the double volume space in the stairwell. Project director Ljiljana Gazevic of SJB Interiors, explains the thinking behind the study area: "We wanted to achieve a soft and subtle lighting transparency through the screen instead of solid wall separation. It adds an additional layer of texture and an interesting element in the stair void." But the real star of the show has to be the timber-clad butterfly ceiling in the main living space, which gives the room warmth to balance the coolness of the polished concrete floor. Ljiljana says, "This limed ash timber ceiling draws in natural sunlight from the north allowing the building to maximise both views and the light quality. It also conceals the services and structural elements."
Fusing the inside and outside was a primary aim from the very start of the concept stage, which spearheaded the design of the impressive main living space. "We pushed back the windows in this section to completely dissolve the interior and exterior spaces, endeavouring to give the owners a feeling of a covered external room," Adam says. Making sure that the light and the views of the harbour and swimming pool were maximised, while retaining a functional space for this young family, led to the creation of a very fluid floorplan. Sliding partitions and folded panels can be reconfigured giving privacy, and then opened up making the whole living space more sociable when the family wants.
The very strong and simple geometrical form of the kitchen sits underneath the sculptural woven ceiling element that continues into the family area. "The gentle transition between the two spaces was intentional, we did not want a clear demarcation where one space starts and ends," Ljiljana says. The complex combination of materials in the kitchen was cleverly masterminded by Ljiljana. "White Corian combined with stainless steel and custom terrazzo slabs inspired by similar colours found on the beach make up the central island bench element. This has an additional function of concealing the sink and has an integrated sliding table arrangement allowing it to extend to the outside area," she says.
"In the adjacent formal dining room, a mirror-clad credenza unit is cantilevered on the edge of a raised platform, which reflects the light and the view, to a dramatic effect," Ljiljana says. "It has a custom-designed circular timber table that takes prominence in this space, with a large silk feature pendant overhead, whose soft light adds a special ambience and experience to dining." Textured sandstone tiles frame the fireplace unit that has concealed built-in folded panels, allowing for the dining and living areas to be separated. The look is completed with Cab dining chairs from Cassina.
Moving upstairs, the master bedroom is sumptuous, and takes inspiration from a luxurious hotel-style suite where there is no clear definition between the bedroom and ensuite. The bath is positioned between the ensuite and the bedroom and is visually connected with the rest of the room. When privacy is required, the ensuite can be completely isolated by fully concealed sliding doors within the wall, yet another example of the innovative ‘zoning' technique used throughout the home.
Ljiljana chose furniture for its simplicity; high-end modern pieces combined with an extensive, vibrant art collection and eclectic one-offs to create a home that is functional, fun and so very, very stylish.


