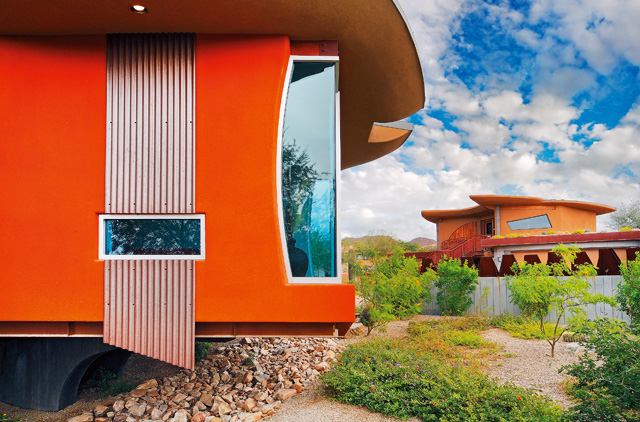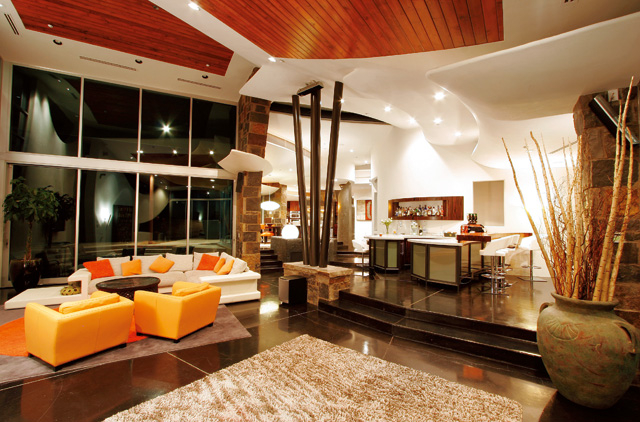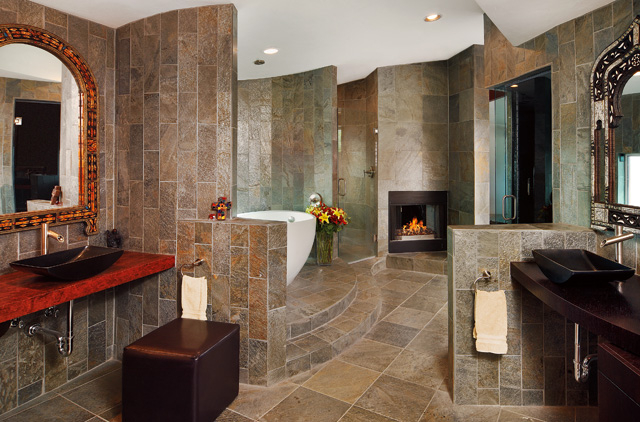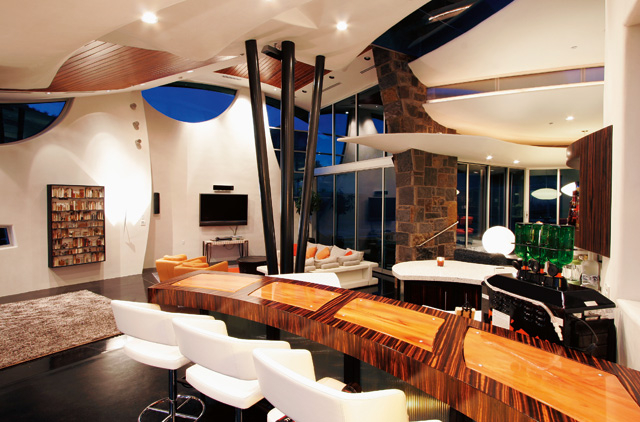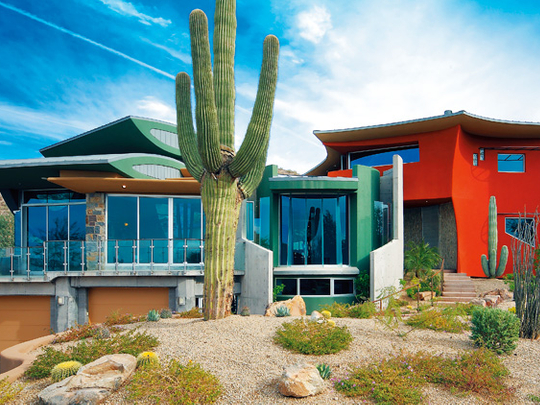
In the Sonoran Desert in Arizona, a few kilometres from the rural resort town of Scottsdale, stands a refreshingly daring piece of residential architecture that's as much a visual treat as it is functional.
Framed to the North by the McDowell Mountains and offering magnificent views of Phoenix to the distant South West, this bold home sits atop a gently sloping two-acre site replete with a dry creek wash, or wadi, and dotted with majestic saguaro and cholla cacti and palo verde and mesquite trees.
"This house was always going to need look-twice appeal if it was to really stand out against its harsh but beautiful surroundings," says Jeffrey Page, CEO of SpaceLine Design and the architect behind the Arizona abode. "Keeping that in mind, the owners and I designed the house as an intersection of geometric forms, of shaped concrete, exposed structural steel, glass and stucco which resulted in smoothly curving sculptural spaces and flowing paths that mimic the landscape."
The owners, Kelly and Jeff Engbarth, run a residential air-conditioning company from a detached office and six-car garage on the same property and live in the main home with their three children and two dogs.
"This house has such an incredible spirit," Kelly says. "Seeped with natural light, the house almost feels alive and transforms itself at different times of day. It's a wonderful respite from the often harsh outdoors."
Built in an arid and sensitive desert environment where temperatures can drop to -7°C and soar to over 48°C, the home has extensive sustainable technologies throughout.
"We had to take the sun into account in every aspect of the design," Jeffrey says. "For example the garage is completely underground with a large portion of the home having ‘earth contact' which allows for geothermal cooling."
The Art of Spectacle
Cosy red-brick London home
International property porfolio: September - October
The main front entrance, featuring an imposing stainless steel and glass pivot door, is another great example of sun-smart design. Deliberately secluded, it is set deep into a shaded front facade that is approached from a rising, landscaped garden path. "This protected entry alcove blocks the intense summer sun while a softly flowing water court adjacent to the massive front door creates a cooling, Zen-like atmosphere," Jeffrey explains.
Entering the main foyer, you find yourself led into the core of the house. Flooded with indirect natural light, the space offers alluring interior views in every direction. "Guests can easily orient themselves from here," Kelly says. "With the layout being so airy and spacious people are directed either down a gentle ramped walkway past an interior water and fire garden into the entertaining area, or if they like, upa small step into the kitchen and breakfast nook."
The living room, or ‘Great Room' as Kelly and Jeff have nicknamed it, game zone and open-plan kitchen combine to create an interconnected community space with soaring snow-white plaster ceilings and undulating mesquite wood inlays. The ceiling planes, which ‘float' over each other, are separated by translucent polycarbonate allowing the indirect sunlight to play on the spaces below.
Wandering off towards the more private areas of the home, you walk up another gently sloped pathway through a modern Japanese shoji door and into the meditation room. A calming space, removed from the noise and hustle of the main social areas, it boasts soft suede floor tiles and a circular glass floor that floats directly over the desert wash and koi pond below.
The main house has two bedrooms and a guest suite on the ground floor and a vast master bedroom occupying the entire second level. With its own outdoor viewing deck, two-way fireplace connecting to a master bathroom and a three-metre-long horizontal window offering uninterrupted views of Phoenix's twinkling city lights at night, Kelly says "it's my favourite place to unwind after a hard day at work."
While the home's architectural feel is distinctly vibrant and modern, the home's interiors reflect Kelly's and Jeff's love of eclectic-contemporary furnishings.
"We were so inspired to find new items to fit this special space that we got rid of most of our old furniture," Kelly says. "We travel a lot and we love to collect unique items from our journeys. While certain pieces may not look like they're going to work in the space, we always manage to find a niche for all the items that we love."


