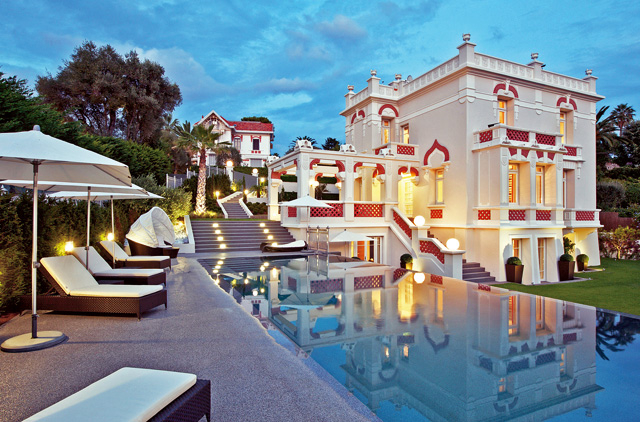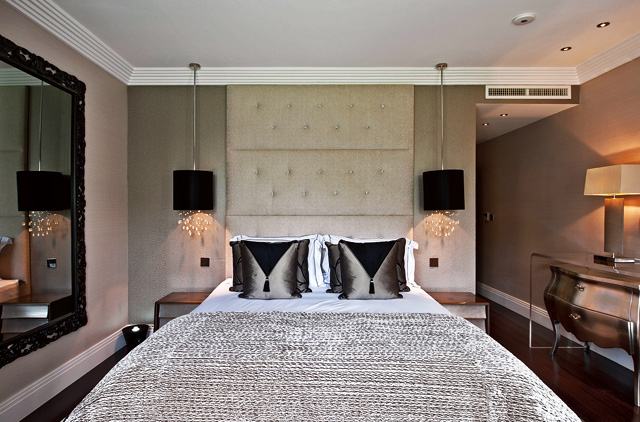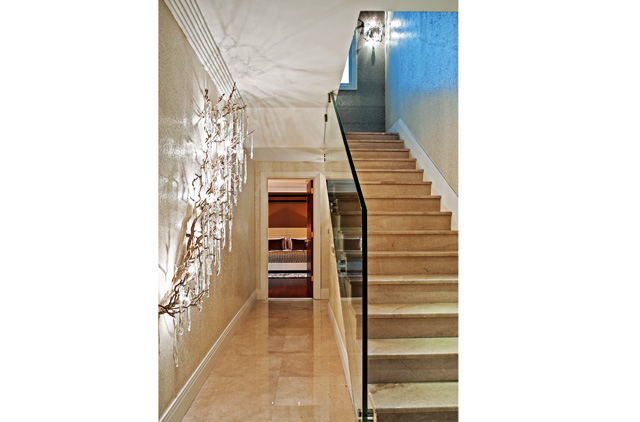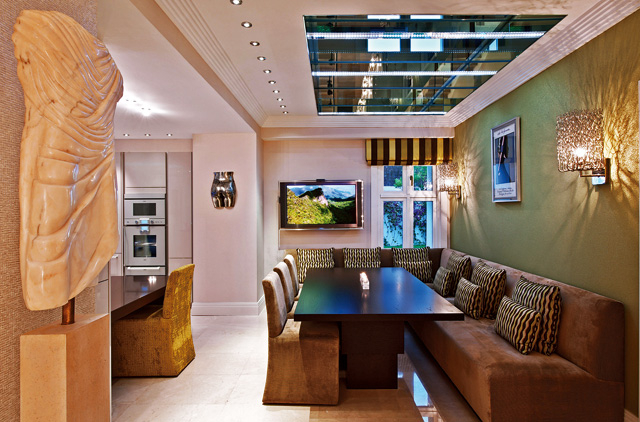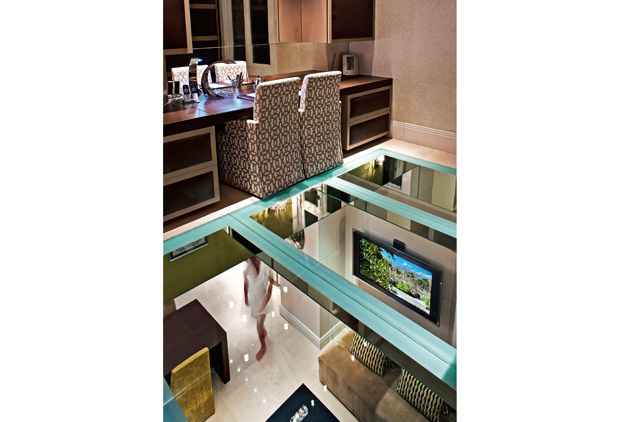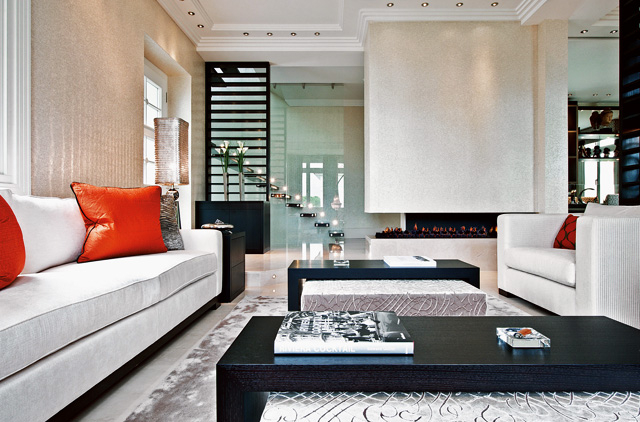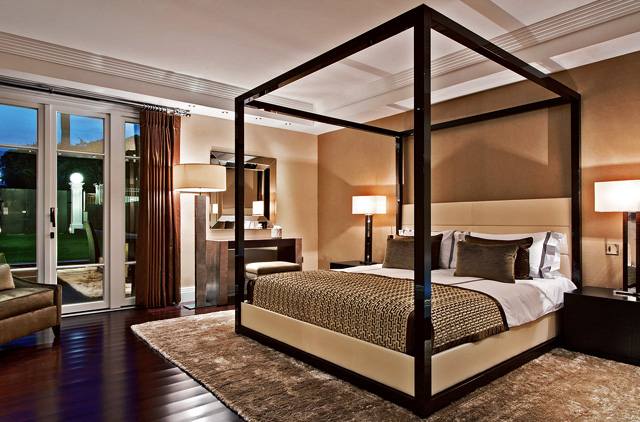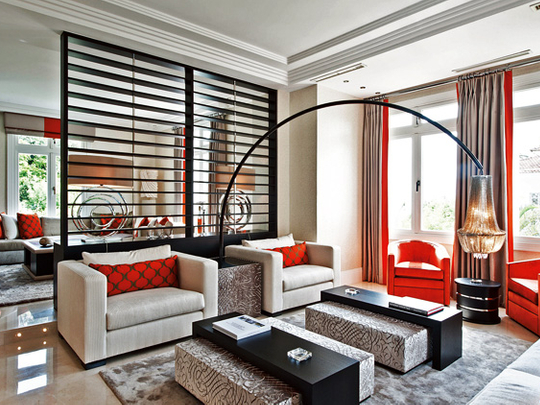
The prestigious playground of the rich and famous, Juan-les-Pins, nestles just below this striking four-bedroom villa on the southern coast of France. The home is owned by British couple Pippa and Simon Barnet who wanted the interior of their new home on the Côte d'Azur to resonate with its glamorous surroundings. They had worked with multi-award-winning UK-based interior design consultancy Hill House Interiors on other projects and wasted no time asking the firm to devise an interior scheme that seamlessly blended luxury with immense practicality.
InsideOut caught up with the co-founders of Hill House Interiors, Helen Bygraves and Jenny Weiss, who talked us through the inspirational and aspirational design of this striking Mediterranean home. "The villas in the area are absolutely stunning," Helen says. "However, for those looking for an elegant contemporary interior design scheme, the choice can be rather limited. We were driven by a desire to move away from the predictable azures and Provence-style furnishings one might typically associate with the south of France, and offer something dramatically different."
With a portfolio of projects that include properties across the globe, from private estates in southern Spain to The Palm in Dubai, Helen and Jenny were given free rein on the design. This enabled them to unleash their creativity, although it was not without its tests. Jenny explains, "The initial challenge we faced came at the first site meeting; Pippa and Simon requested that a lower-ground floor level be excavated to create a usable living space, which would incorporate an extensive kitchen/breakfast room, three bedroom suites and staff quarters. In order to maximise light levels in the space, we suggested installing a spectacular glass floor in the ground-level study over the breakfast room with a specially designed lighting system."
Lighting is a key component in the villa's design, and experts such as Best & Lloyd and Visionaire were brought in to ensure Hill House's design was perfectly illuminated. Top industry names were used in every element of the home, with opulent fabrics sourced from Kravet, Fox Linton, Jason D'Souza and Jim Thomson and high-end wall coverings from Elitis and Brian Yates.
Most of the furniture was bespoke, designed and made by Hill House's team, including one of the most ingenious pieces of furniture we've seen. Helen explains: "One of our greatest design innovations to date is the electronic table in the kitchen/breakfast room. The height of it can be adjusted at the touch of a button, transforming it from a low coffee table, to a dining area. The diverse space is equally suitable for a formal dinner for ten, or a low-key family coffee morning - it really is the pièce de résistance in design terms!"
But if you were to launch a competition to find the best design element in the home, there are a few contenders. The large living space on the ground floor is split into two distinct ‘zones' using a bespoke, Zen-inspired, dark oak slatted room divider and cabinet. "This creates an intimacy, whilst still maintaining a feeling of open space," Jenny says. "We incorporated a symphony of burnt orange, ivory and muted pewter, adding a dramatic lamp by Cavalli." The floating fireplace leads the eye to the glass-panelled, open-tread staircase, the transparency of which is a ploy to maximise the light.
Upstairs, the master bedroom is Helen and Jenny's favourite part of house. "We adore it! It really encapsulates the wow factor," Helen says. Suspended low from the ceiling are two Italian crystal chandeliers, framing the king-sized bed. The walk-in wardrobe has dark oak cupboards and a mirrored ceiling with Swarovski-studded crystal downlights. There is a separate seating area of super-luxe tactile textures such as suede, velvet and silk.
When asked how they kick-start the creative process on a project like this, they say, "Sometimes a fabulous colourway will start our inspiration for the rest of the project. We always create layers of warmth by adding luxurious textures and bold injections of vivid colour, so our schemes are never clean and clinical, but comfortable and inviting."
Homeowner Pippa can't help but agree. "I asked Hill House to create an open-plan living space, without losing the warmth of a family home and the end result is perfect; the finishes are conducive to easy maintenance without any loss of glamour and luxury," she says.
"The accommodation flows beautifully, making day-to-day life a pleasure. No matter how many people are visiting, the design promotes perfect harmony and a relaxing environment."


