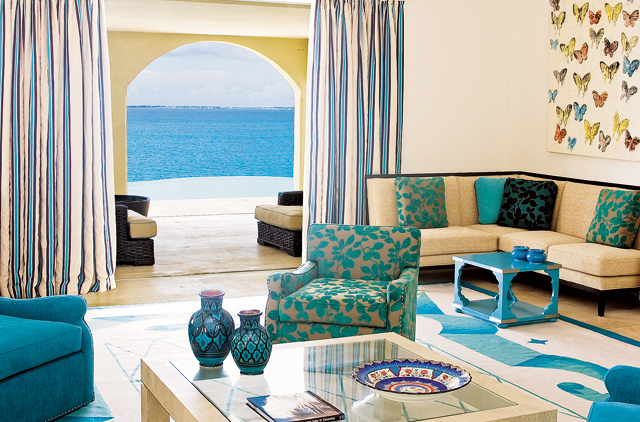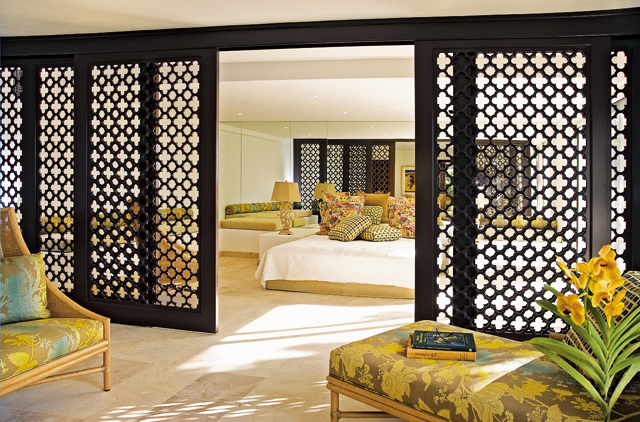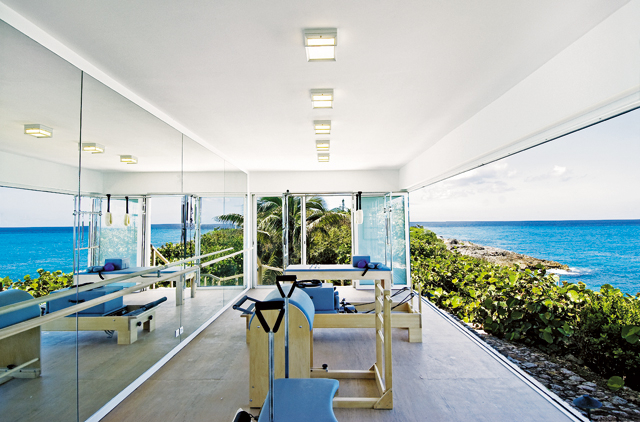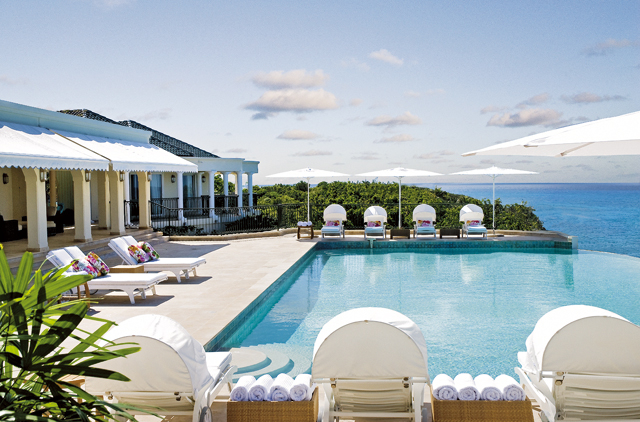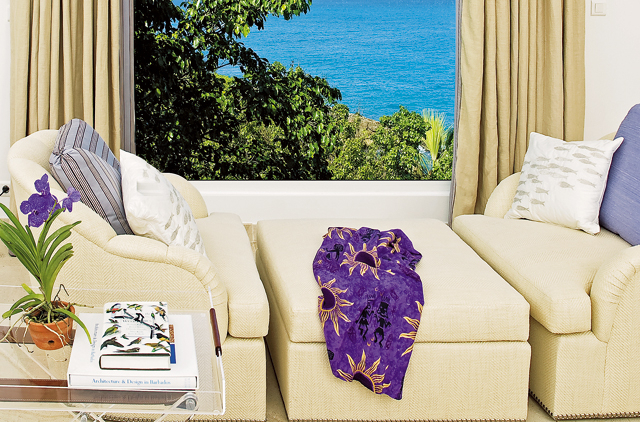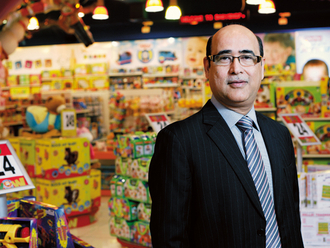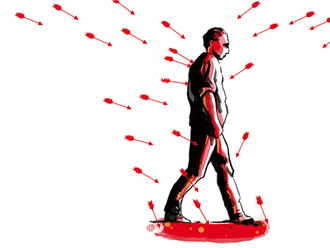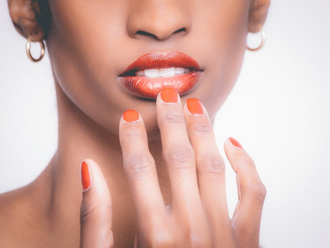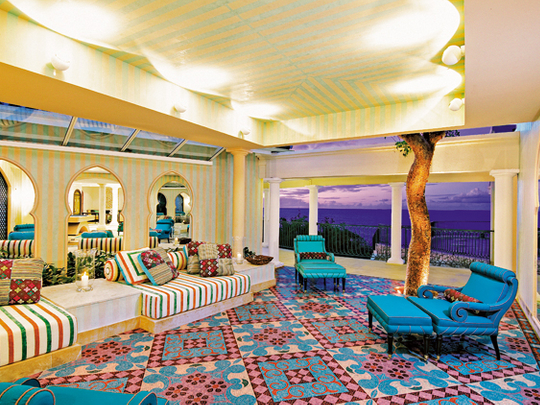
When the pressures of everyday life get to us, we often adopt an escapist attitude. Perhaps it's a primordial instinct that drives this need to abandon modern-day conveniences and just live amongst nature. Or perhaps it's a side effect of living in a big city. Whatever their motivation, people around the world, and from many different walks of life, fantasise about checking themselves into an idyllic island resort to reconnect with their friends and family, and embrace the beauty of nature.
But when you are a multimillionaire living in Manhattan, you don't just check into a resort to satisfy these urges - you build one for yourself and fly there on your private jet every chance you get. And so it was for the Kagan family, one of famed New York designer Geoffrey Bradfield's most loyal clients. "They are an extremely close-knit family, and great clients. We've already done two projects:their home on Park Avenue and anotheron the Hudson River. This is their vacation home. They were looking for a total escape hatch. A place to go and spend ten days ata time," says Bradfield.
Sprawling over five acres, the Kagans' beachfront property in the Terres Basses enclave of St Martin spans 25,000 square feet. It is a series of indoor-outdoor pavilions, all interconnected with a common loggia. They are all specifically designed to catch the wind and ward off direct sunlight.
The centrepiece of the estate is an azure infinity pool, which can be seen from one of the guest rooms. "It's very James Bond and subterranean," says Bradfield. This feature was immensely popular with the client's daughter, who gave up her own bedroom to settle in this one. Tucked away down the cliffside terrain is an ultra-modern gym, which Bradfield refers to as "a high-tech capsule that has been placed in the coral reefs."
Outdoor spaces appear to flow indoors through the use of common materials, such as the indigenous limestone. Bradfield explains that the open-plan layout of the entertainment spaces lent itself to a unified colour palette hence the blues, purples and turquoise. The main living room and game rooms with their numerous windows and exposure to the arched loggia recall the glamour of a 1940s film set in the French Riviera. The dining room is a glass box, precariously perched over the edge ofa cliff. The dining table is inlaid with Lapis Lazuli and precious marble.
Bradfield's design aesthetic was inspired by the Art Moderne style of the 1930s and 40s. "This decor is like a laid-back yacht from the 1940s," he says of the perfect balance he has struck between casual and formal. "Although everything is very costly, it's not swank. This is still very much an island home. It's not in your face; it's not an urban interior. You are meant to walk around here in swimsuits and with bare feet." While elegant forms and plush fabrics are abundant throughout the living areas, they are placed on low-slung chairs with sinuous lines providing an overriding theme of restful elegance. Custom-built vitrines in the living space display an exquisite collection of Blanc de Chine sculptures hand-picked for the project. While luxurious materials such as shagreen, lacquer and parchment abound, they are pared down in unpretentious simplicity, a design touch Bradfield is known for and loves. Another example of his effortless casual-formal dichotomy is the art selection which, as with any Bradfield interior, is central to the design. Colourful canvases from American artist Hunt Slonem feature birds and butterflies in myriad colours, echoing the lush landscape that can be seen outside.
Located just off the main living space is the family's and designer's favourite room. The decor is a reverent nod to the traditional Moroccan ‘bhou', or outdoor majlis, surrounded by a tent-like structure. "My client's wife had this vision for a Moroccan room, and I love being challenged like that," says Bradfield. "I love it when a client has an opinion." Traditional horseshoe arches frame mirrors on opposing walls, which infinitely reflect breathtaking interior and exterior vistas. Walls are clad with Venetian plaster and concrete and culminate in the most memorable element in this space - the floor. The patterns and colours in this mosaic floor were designed after Berber carpet motifs. "It's almost like a magic carpet, because you really feel as though you have been transported to Morocco," says Bradfield. Another whimsical touch to this space is an indigenous gommier tree. Bradfield designed the entire space around this tree, which continues to grow freely, and serves as the perfect sculpture in this fantasy room.
As idyllic as it may seem, building and designing on a remote Caribbean island did prove quite challenging to Bradfield. "There was no way of finding anything even vaguely unusual. I spent two days here trying to source accessories and objet d'art, and had a very difficult time. We were therefore constantly importing in containers from Miami. Every bath fixture, every piece of furniture and every tile in this home was imported," he says. But even with the constraints of a rugged, remote site, Bradfield was able to create a masterpiece home for one of his most appreciative clients.


