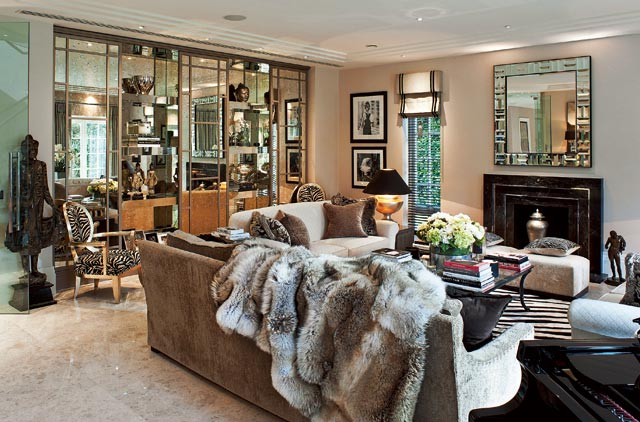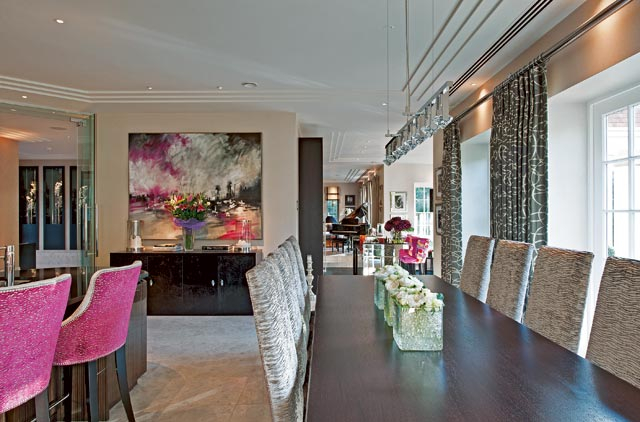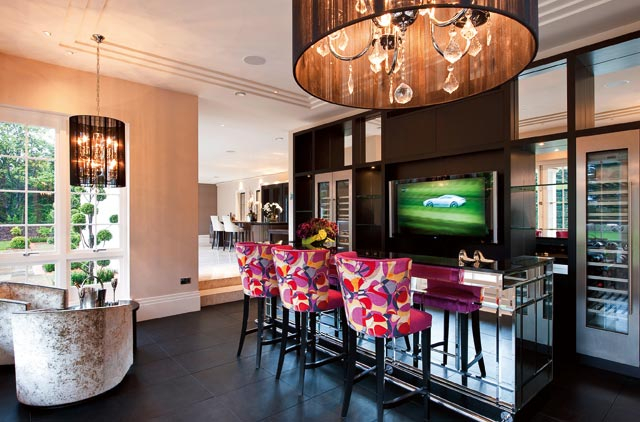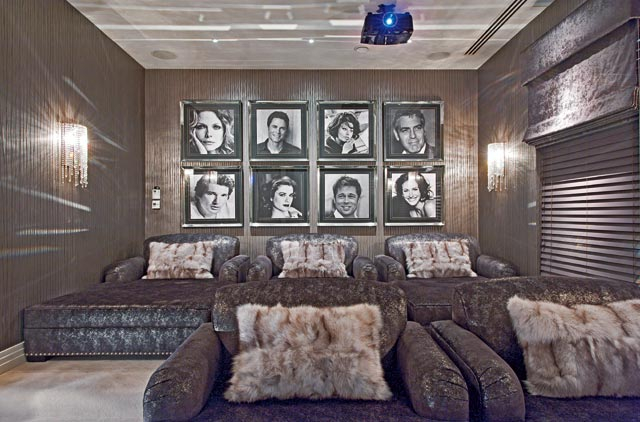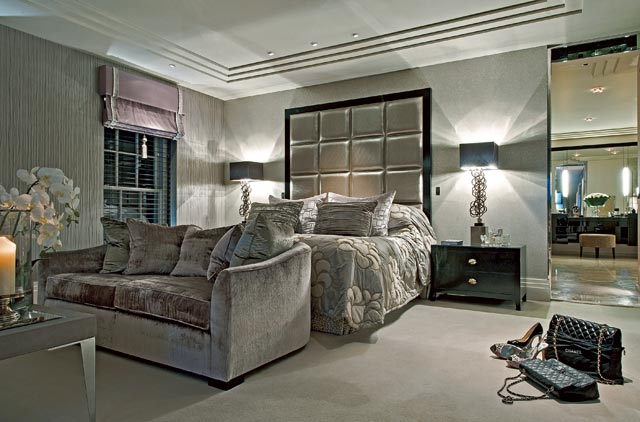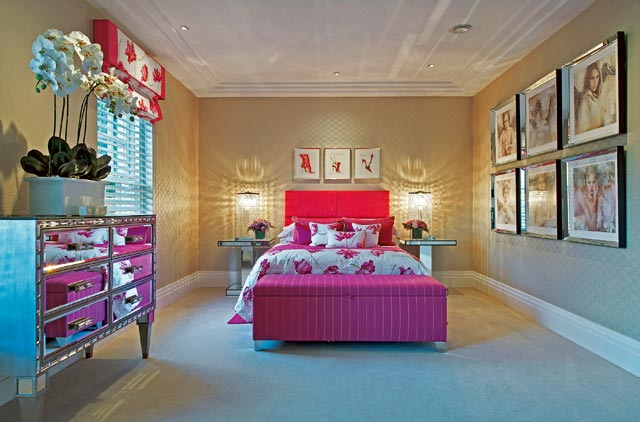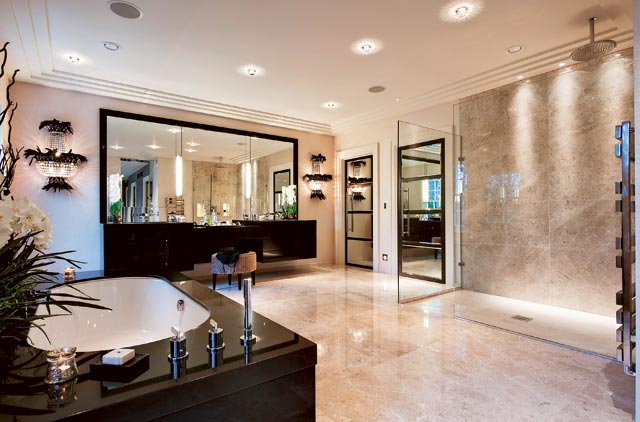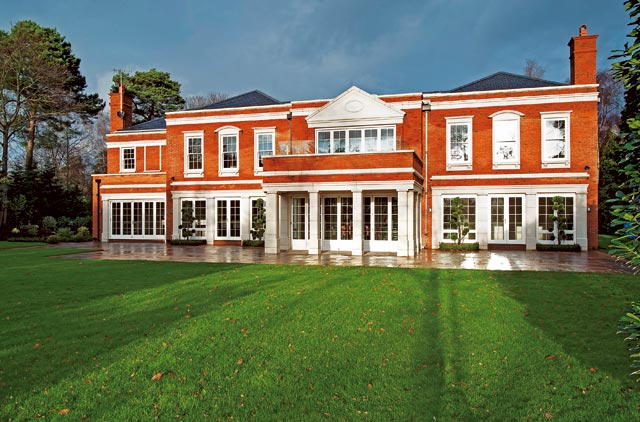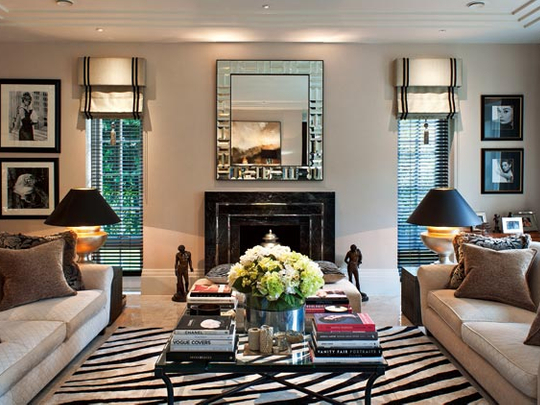
St. Georges Hills in Surrey is a haven for CEOs and celebrities alike, who are drawn to its leafy suburb that sits a mere 45 minutes from London. Within this prestigious private estate lies an 8,000sq ft country retreat, its façade influenced by the grand classical designs of the Georgian era, but boasting an interior that, in the words of its homeowner Jenny Weiss of Hill House Interiors, “encapsulates sophisticated glamour for grown-ups with a modern take on Deco.”
Built to Jenny and her husband Graham’s exact specifications, this six bedroom mansion took approximately two years from planning to completion and the end result is a space that is the perfect balance between relaxed family living and grand entertaining. “When designing any house, I always visualise the finished result in my head and how it is going to work in practical terms- and my own home was no exception. I knew we would be hosting a lot of parties here,” explains Jenny, “from intimate al fresco suppers for close friends and family, to festive drinks parties for 50, and this significantly influenced many of my design decisions.” For instance, the main kitchen is in the open plan living space, with all appliances hidden behind doors and within the huge central island. “I assumed that this is where everyone will be during the many parties that I will be hosting here, so I installed two dishwasher drawers and an additional oven in the utility room, so all the mess and clutter can be out of sight.” In keeping with Jenny’s characteristic meticulous attention-to detail, she also added a ‘chilled’ room within the main living area, hidden behind a beautiful, shagreen leather door. “This is all shelved out in granite so in the summer, when all those wonderfully tempting platters of food have been prepared in advance for the summer barbecues (which never fit into the fridge because they are always too big) they can be stored in here.”
Hill House, the interior design firm that Jenny has co-owned with her business partner and friend Helen Bygraves for the last fifteen years, has the mantra, ‘you only get one chance to make a first impression’, a philosophy that Jenny has clearly embraced in her own home. “I never shy away from making bold design decisions. I tend to start with a neutral palette, and enliven the space with a bold injection of a vivid print or vivacious colour.” One example of this tenaciousness is the uber glamorous bar area, where deeply theatrical shades of anthracite and jet black are enlivened with a stunning print by Andrew Martin on the bespoke barstools. It also has a black lizard effect leather floor, a 3m facetted mirrored bar and a fully panelled wall that incorporates temperature controlled wine storage and a large 50” Plasma screen.
Two steps link the bar and living room, and it is here with its opulent mirrored wall, deep tempting sofas upholstered with Jason de Souza fabric, a dramatic zebra rug from Rimo Rugs and fur throws and cushions from El Matador that Jenny’s innate style is truly evident. “My signature look combines unparalleled and impeccable attention to detail with a love for luxurious materials and couture furniture,” she says, “I love to experiment with tactile textures. Using animal hide that yearns to be touched juxtaposed with smooth surfaces really adds layers of warmth to a space.”
The lower ground floor is designed for indulgent escapism, with a sophisticated home cinema featuring supersized daybeds. As Jenny and Graham’s two grown-up sons are regularly visitors to the family home, this entertainment space is the perfect place for the four of them to unwind. “As a family, we tend to gravitate towards the cinema room when we are all around- there’s nothing we love more than watching a classic Hollywood movie all together- so I made sure this space was truly special,” Jenny says. Shying away from the masculine incarnation of the traditional home cinema complete with giant unsightly speakers, Jenny has successfully integrated state-of-the-art technology into a scheme that appeals to both men and women. She chose dramatic crystal wall lights, cleverly concealed speakers, silky soft fabrics and sultry photos of Hollywood’s late and living legends to adorn the moody platinum metallic walls.
Moving upstairs, the floorplan has been designed so that all six bedrooms are more akin to large hotel suites, each complete with walk-in wardrobes and sumptuous bathrooms. The master bedroom suite is larger than most one bedroom apartments, at an impressive 1,500sq.ft. It boasts two walk-in closets, a mini bar in the sitting area, with doors opening onto a grand first floor balcony, affording the room fabulous views over the Surrey countryside.
The master bathroom has a strong vintage Hollywood influence, albeit with a contemporary twist: “it’s a modern take on the glamour and the allure of the golden movie era,” Jenny says of the room where polished Perla marble is contrasted with smooth black lacquer and bevelled mirror panels. The lighting is nothing short of spectacular in this room, with super-sized crystal and black rooster feather wall lights, Swarovski crystal studded lighting and fibre optics nestling between the orchids that are innovatively sunk into the bath surround. Jenny smiles wistfully, “lighting is paramount to any scheme, and here, and in my master bathroom I have created the perfect mood, it is a wonderful place to unwind. Having said that though, there are so many fabulous spaces in the house - Every room you enter is a joy.”


