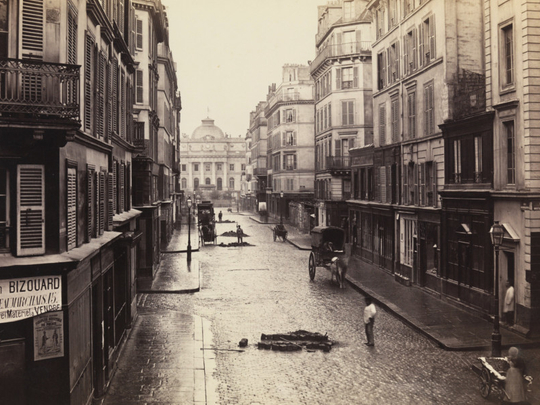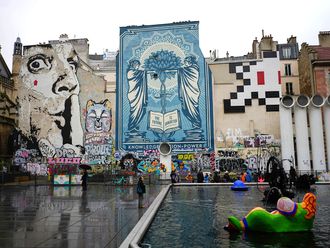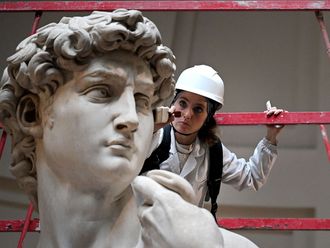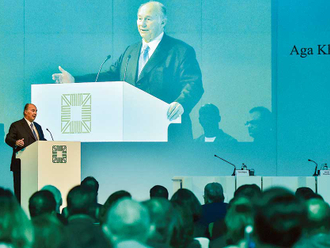
In their quest for a sustainable urban future, city planners can learn a lot from history. And in Paris, that can mean just taking a moment to look around.
Georges-Eugene Haussmann, the driving force behind a drastic overhaul of the city beginning in the mid-19th century, made an enormous and lasting mark on the French capital. More than a century later, that legacy lives on not just as a reminder of the past. It also serves as a toolkit from which to draw solutions for the future, according to the organisers of an exposition which took place in April at the Pavillon de l’Arsenal, in Paris’ 4th arrondissement.
Density, diversity, connectivity, walkability, pooling, reversibility. ... The entire urbanism lingo that architects often try — and fail — to re-infuse into new neighbourhoods, already exists in this city. And it has for quite some time. Some 60 per cent of the buildings in Paris (about 57,000 buildings) were planned and erected between 1850 and 1914.
Paris is now one of the world’s densest cities. And yet it has many characteristics of the modern-day sustainable city, one that doesn’t use too much natural land, has energy-friendly buildings, and where people can easily get around on foot.
“We feel that Haussmannian neighbourhoods work well and are pleasant to live in. We didn’t exactly know why, so tried to explain it with this exposition,” says engineer Franck Boutte, one of the show’s commissioners.
The other two commissioners, Umberto Napolitano and Benoit Jallon, are architects of the postmodernist school, a background that didn’t exactly predispose them to admiring the baron’s work. But after looking at the Haussmann legacy up close and in detail, they came to appreciate many of the planner’s signature elements.
Working more as scientists than historians, the three experts studied objective data by “counting” almost everything: the number of streets, street width, distance to a metro station, number of shops, block size, block width, empty spaces, facade length, etc. Thus dissected, buildings quickly reveal their secrets: They’re narrow, built around courtyards, and therefore well lit and well ventilated. Semi-detached, they take up little space and keep each other warm.
Even social mixing, the Holy Grail of modern-day politicians and city planners, was once favoured. True, class hierarchy was well understood by bourgeois families, but their domestic servants, accommodated in not-always-very-comfortable attic apartments, at least avoided spending hours in public transports. And the mixing was also functional, since shops were installed at the bottom of buildings from the origin.
A century later, the model has proved its worth and coped well with all sorts of changes: Residences were modified, separated and transformed into offices before returning to their original function, by means of adjustments made easier by the generous volumes they offer. The attic rooms are perfect for children, to accommodate friends, or as an extra source of income. Regrouped, these spaces offer the best views of the city and sometimes the possibility of adding a terrace. The fact that they were made of stone is also a huge asset. Not only does the value of the buildings keeps rising — as any real estate agent can tell you — but they’ve also proven to be sustainable, more so really than many modern constructions marketed as such.
Was all that planned from the beginning? “It’s hard to say, but these few lessons should serve us for planning the city of tomorrow,” says Boutte. That could mean drawing inspiration from some principles that the basic modern city seems to have forgotten. “All telephone cables nowadays go through metro tunnels. It couldn’t have been foreseen when they first dug the tunnels. We’d be wise when we build the infrastructures of Grand Paris, to save some empty space where we could develop functions that we can’t foresee, by putting usage quality before pure and immediate profitability,” the engineer says.
The big question is: What will they do with these findings? A group of some 20 architecture students were asked to look into the mass of data and use it to “hack” Paris, with the help of the developers from Enodo Games, who have modelled the French capital for their next game, “The Architect: Paris”.
They recently presented their own version of a reinvented Paris. Is the city stuck in its evolution by too many constraints and lack of space? No problem: you can double it in height by using a Yona Friedman-like cylindrical megastructure. The Eiffel Tower finds itself in the middle of an island, surrounded by bridges that lead directly to the first story. A blanket covers the river Seine and links up the quays in line with the Jardin des Plantes.
The city becomes a place for agricultural production. The students lifted or flew over the city’s outline. Some of their projects often keep it untouched and bypass the most significant buildings, like the Grand Palais and the Petit Palais. A mark of respect for an identity they acknowledge as an advantage, but most certainly because, more than a century after Haussmann, it still works.
–Worldcrunch/New York Times News Service












