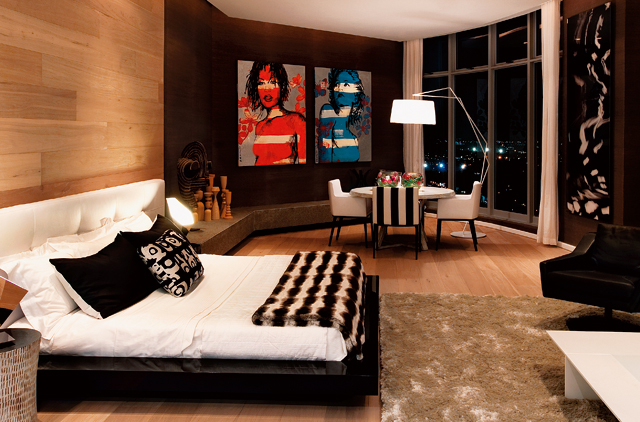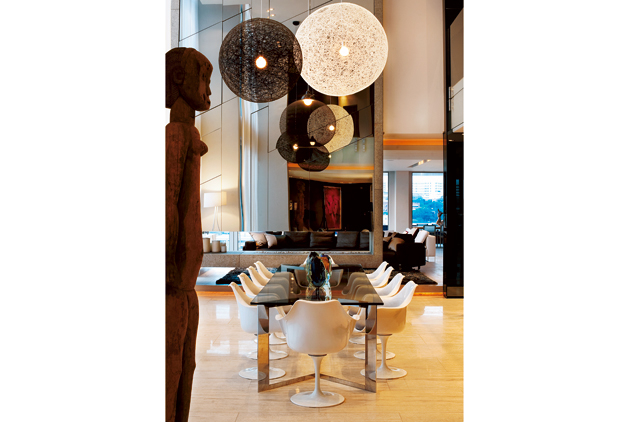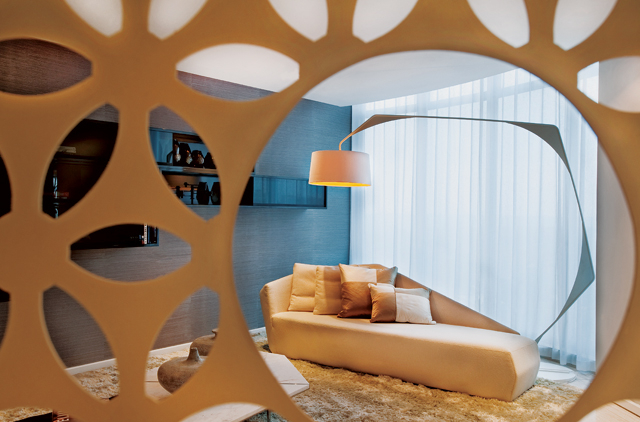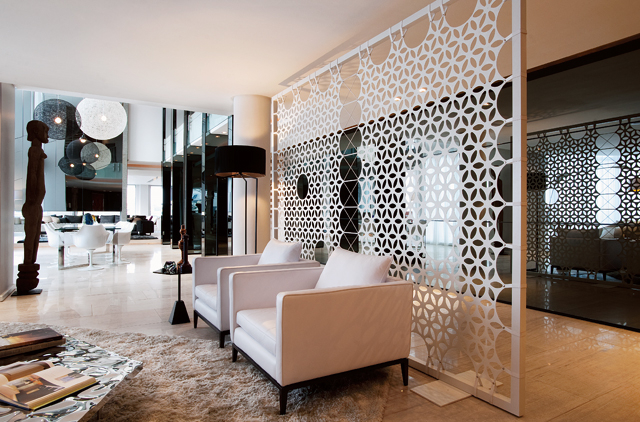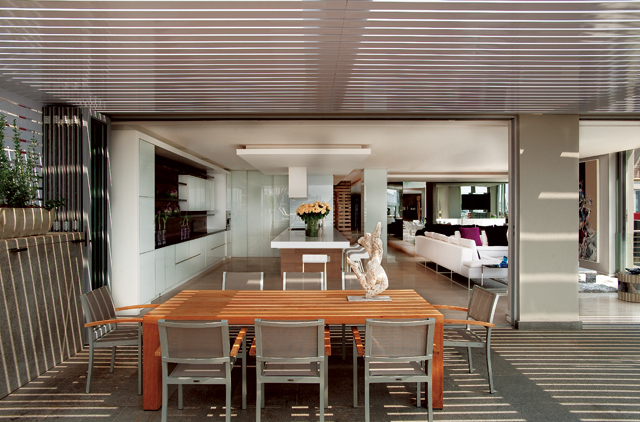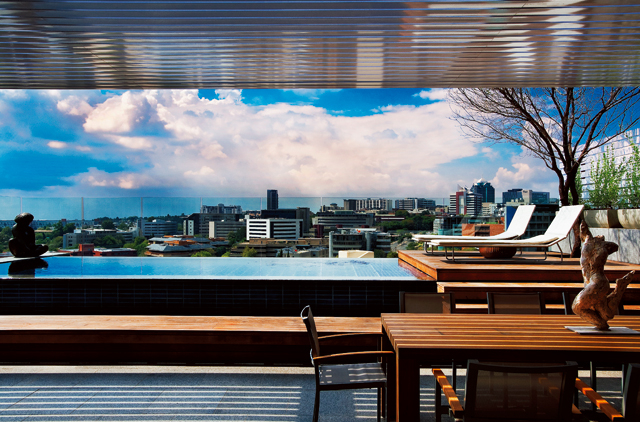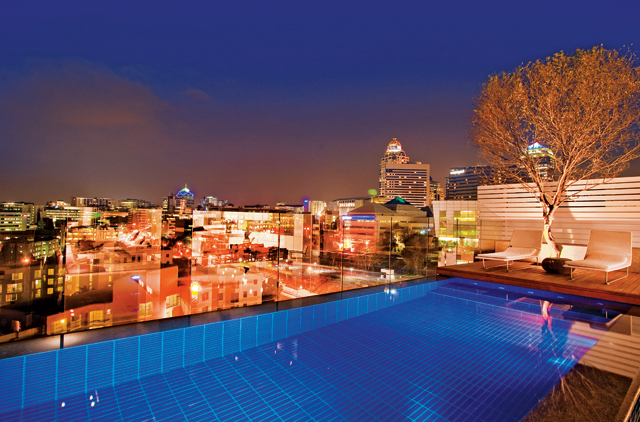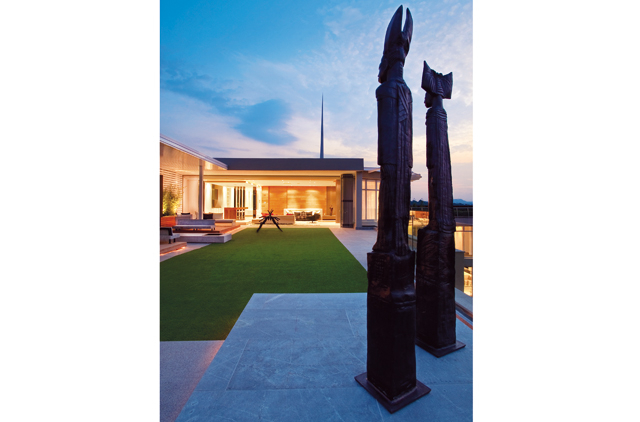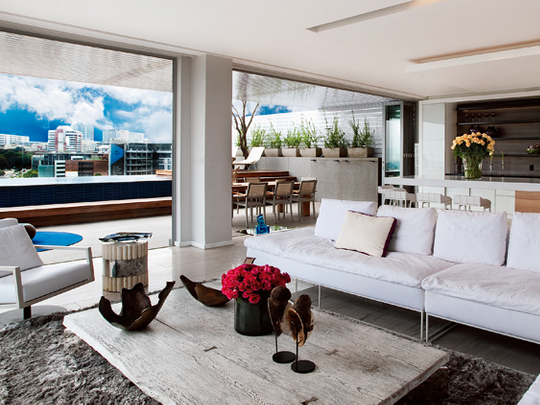
If one were pressed to compare South Africa's Sandton City to an international destination, it would be a mix of Singapore, Manhattan and Los Angeles - sans the sea - rolled into one. One of the wealthiest areas in the City of Johannesburg and home to a large percentage of South Africa's burgeoning nouveau riche, the upmarket suburb boasts all the trappings of an affluent community: shiny buildings, Michelin-starred restaurants and 144,000 square metres of shopping space where lovers of luxe can sip on Dh200 bottles of Bling H2O while shopping for Prada. In short, Sandton oozes sumptuous living and - as one might expect - this translates to the suburb's residential spaces too.
A contemporary penthouse apartment taking up the top three floors of Sandton's Sandhurst Towers is an example of one of the most desirable addresses in the neighbourhood. Designed by South African architectural firm SAOTA - Stefan Antoni Olmesdahl Truen Architects - the space, which overlooks a picturesque city skyline, is über luxurious without being elitist.
"You won't find any grandiose statements in this home," says Adam Court, a designer from OKHA Interiors - SAOTA's interior division - who was commissioned to decorate the penthouse. "It helped that the apartment was an unfurnished shell when we started working on it. We wanted to keep the space refined, understated and people-oriented; an emotional living space with personality," he says. "We reconfigured the space, extending and rebuilding the top level to create connection and flow between the open-plan areas. In effect, we created a wall-less 1,000 square-metre penthouse with a garden that gives the impression of levitating above the city mass."
Because of the prime position of the apartment, "it was clear from the outset that the architecture and interior design needed to be inextricably linked," Adam explains. "There is a very symbiotic relationship between the outdoor and indoor elements and we emphasised this by utilising materials like glass and mirror to exaggerate the sense of space, transparency and reflection throughout the home."
Adam confides that "the owner, a globe-trotting businesswoman involved in residential lifestyle developments, wanted each layer to have a particular function that possessed its own character and ambience that would help her relax." Choosing to transform the lower floor into a family and entertainment space, SAOTA devoted the second and third floors to the main bedrooms.
But in the triplex, it's the 330 square-metre lowest floor that sees the most traffic. "Family and friends amble from the pool to the informal living room and raised TV lounge," Adam says. "There's also a library and study space, a formal dining room, double-sided fireplace and a very extensive kitchen-entertainment area. The whole idea is that each zone flows into the next for easy-access, seamless living."
The second floor of the home contains two main bedrooms - both open-plan - with expansive floor-to-ceiling wardrobes and ubiquitous panoramic views. Adam adds, "There is also a third guest bedroom suite, a designated family media room and a generous gym overlooking the double-volume dining area."
Although the colour palette throughout the home is black and white, Adam introduced "highly charged hues inspired by the sky, trees and urban landscape as exotic accents. The off-white palette features blocks of black that define silhouettes and contours and add graphic perspective and drama to the open-plan format of the apartment, while the brighter colours draw attention to key pieces within the space."
Due to the sometimes difficult format of the interior space - it was built in an elongated shape facing away from the city for the sake of privacy and to ensure each room has an optimal view - as well as the homeowner's request not to use recognisable brands of furniture, OKHA custom-designed several major pieces. "The homeowner was personally involved in each step of the design. We crafted this home like a couture garment. Every little detail, including the furniture, has been tailored to the resident's needs and desires," Adam explains.
While he admits that the penthouse's main entertainment area on the ground floor is enough to get visitors' hearts racing, "it's the master bedroom suite that's the cherry on top". Located on the 13th floor, the master suite unzips across the entire length of the room, opening out onto a massive Zen sculpture garden with a green lawn, jacuzzi, outdoor shower, fire pit and lounge area. "It's a private, calming space that offers amazing views. Sitting here at night looking at the lights spread across the city one feels a serenity and unity that one would normally only associate with wilderness retreats," Adam says. "Somehow we've managed to recreate that same meditative atmosphere in this urban dwelling."


