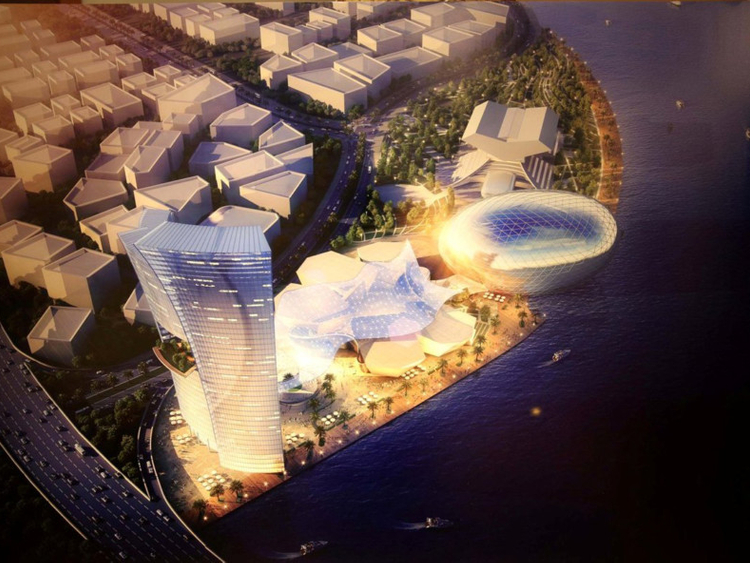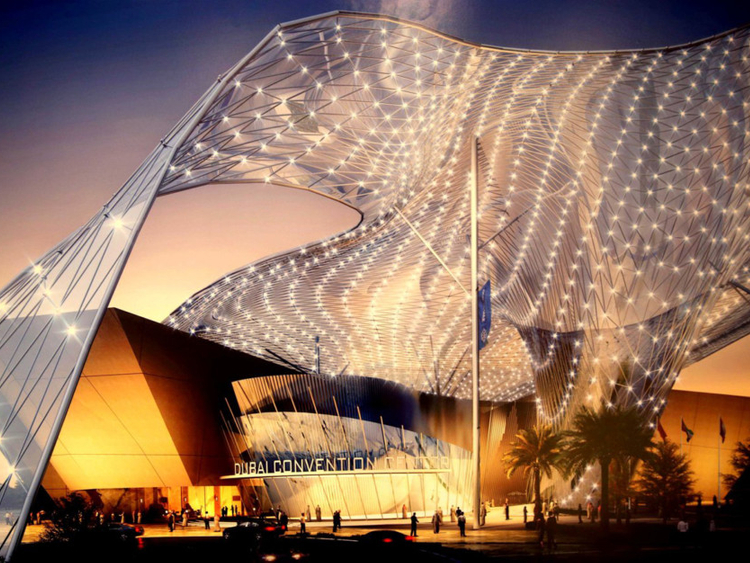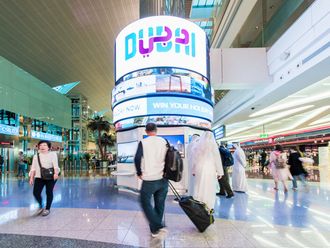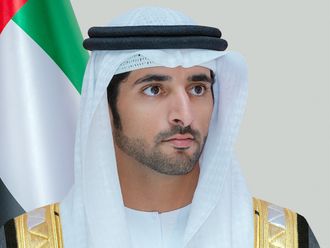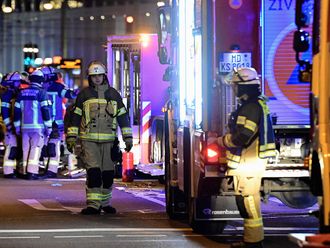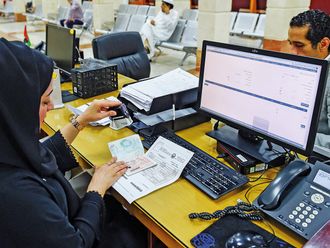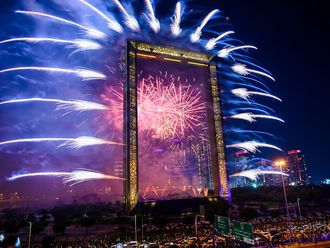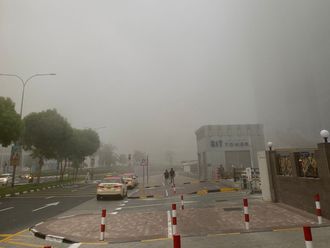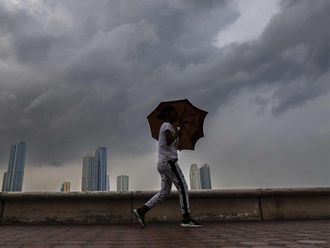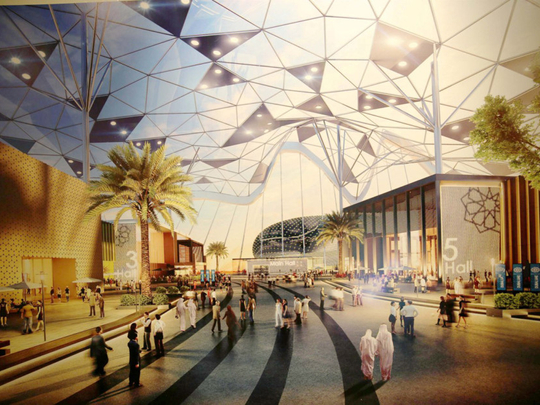
Dubai: Dubai will build a new convention centre at a cost of Dh1.8 billion near Dubai Creek, it was announced on Sunday.
Dubai Municipality said the new facility will be completed in two years.
The announcement was made at a press conference following the approval of His Highness Shaikh Mohammad Bin Rashid Al Maktoum, Vice- President and Prime Minister of the UAE and Ruler of Dubai.
Hussain Nasser Lootah, director-general of Dubai Municipality, said the centre will span 55,000 square metres in Al Jaddaf overlooking Dubai Creek, next to the Mohammad Bin Rashid Library and will face Dubai Festival City.
“The complex will feature two hotels, offices and halls that will have all the facilities needed for international conferences or exhibitions that Dubai will host, all under one roof. It will also be an iconic landmark in Dubai because of its architecture,” he said.
The centre will be able to host 10,000 people at a time,
“We are planning a third project in the same area and we will be announcing it soon,” he said without elaborating.
Dubai Municipality is working with Dubai Holding on the convention centre project.
The convention centre is one of the most important tourism projects to be carried out in the emirate and is one of the largest projects to be carried out by the municipality to host World Expo 2020.
The project will include Shaikh Rashid Hall, which is designed like a theatre and can accommodate 10,000 people. The hall’s ceiling is 30 metres high and the hall is 190,000 sq ft. The hall is ideal for holding international conferences, seminars, meetings, concerts and theatrical shows.
The hall, which is divided into three levels, will be fitted with the latest technology.
There are five sub-halls — multi-purpose and conference halls — that cover a total area of 10,500 sq ft. Each of the five halls can accommodate up to 1,000 people.
The halls are linked to the hotel and office building by the Concourse Building. The Concourse Building is an air-conditioned 150 metre long, 25 metre high glass corridor, which will have shops and restaurants. It will cover 50,000 sq ft.
Other buildings include a three star hotel and a four star hotel.
The three star hotel will be 33 floors high, covering an area of 250,000 sq ft, while the other hotel is 48 floors high, and will cover an area of 410,000 sq ft.
The office building will have 36 floors, and an area of 310,000 sq ft, while the ground floor of the hotels will be dedicated for commercial use.
There is basement parking covering an area of 700,000 square feet and can accommodate 1,800 cars.


