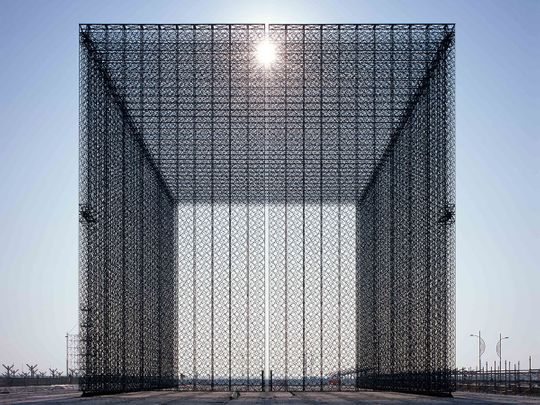
Dubai: When you head to the Expo 2020 site, take a close look at the Entry Portals. It features a style of architecture, Mashrabiya, distinctive to the region.
Here’s what you need to know about the Mashrabiya style, and where you can see it beyond the Expo.
What does the word ‘Mashrabiya’ mean?
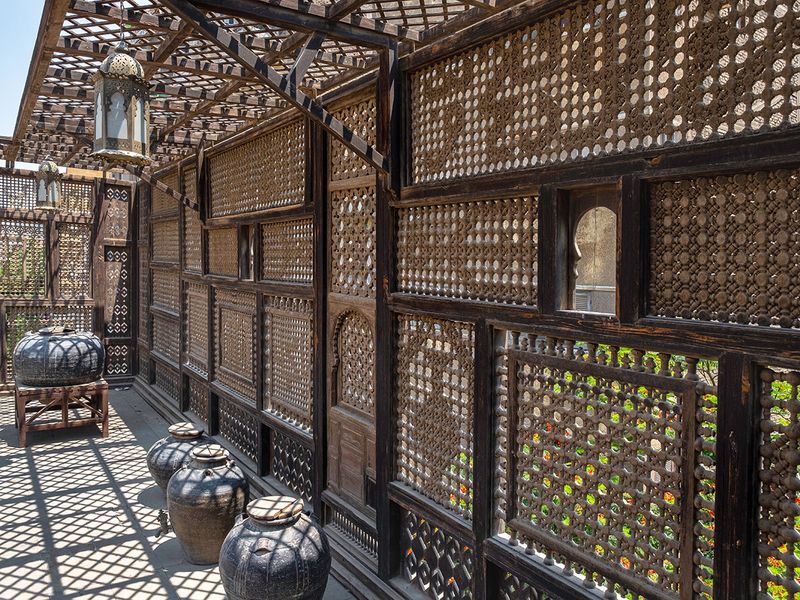
The term ‘Mashrabiya’ comes from the Arabic word ‘ashrab’, which translates to ‘to drink’. Originally, Mashrabiya referred to a place you could drink water from earthen pots. Eventually, the meaning changed to a place where people could cool water. The Mashrabiya has an open lattice structure, which helps in the evaporative cooling of a clay pot due to consistent flow of air.
The same technique of cooling was later adapted on a large scale to provide regulated cooling in houses and other buildings, especially during the summer.
How was the Mashrabiya style featured in architecture?
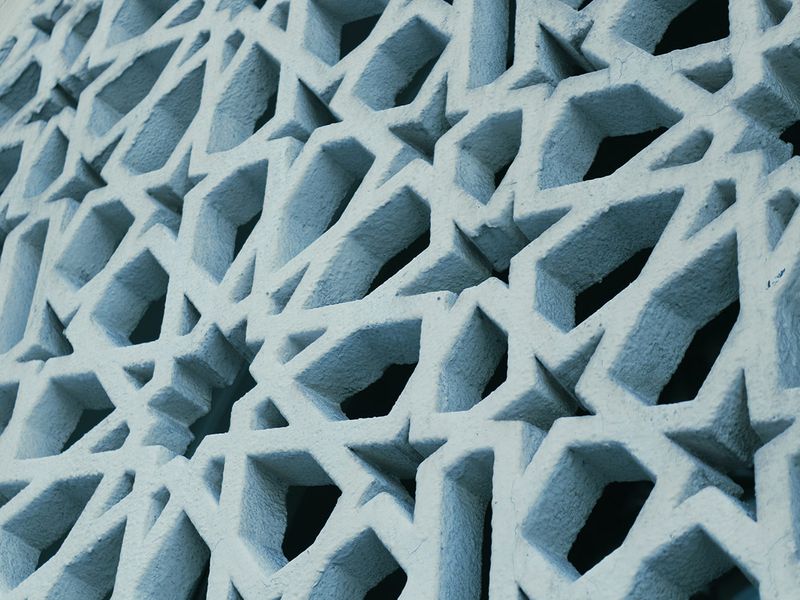
In buildings, wooden Mashrabiya blocks were used to cover large windows, to provide shade from the sun and some privacy. The veils were made with latticework, which are intricate grid-like designs. Eventually, these were substituted for large planks of wood that followed the same make-up. The art style features precise geometric designs.
Where did it originate from?
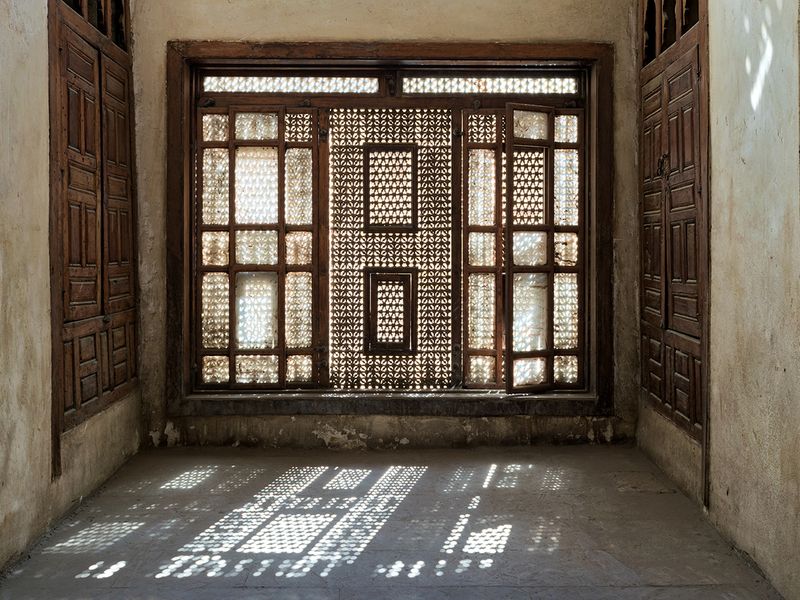
Mashrabiya as a form of architecture can be traced back to the Coptic churches of Egypt. Initially made with wood, people of ancient Egypt often used this style for their doors and roofs. Over time, the architectural style has evolved from what was once a traditional wooden arrangement into an innovative daylight filtering system using metal.
Mashrabiya at Expo 2020 Dubai
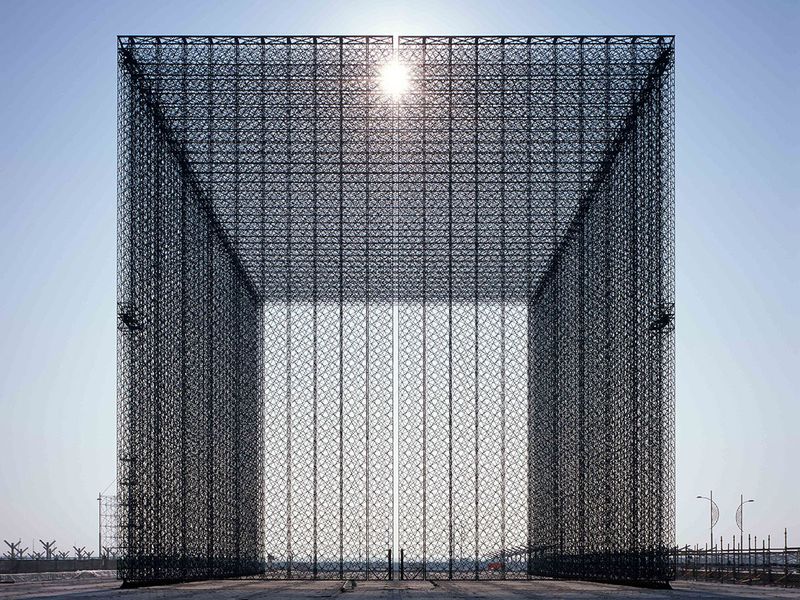
Asif Khan, a London-based architect who was inspired by the Mashrabiya style of architecture, designed the carbon-fibre Entry Portals to the Expo 2020 venue. The gargantuan gateways are 21-metres high, and allow visitors to walk underneath a lattice canopy on entering from any of the three districts. While the construction is percieved as heavy, it is quite light-weight yet strong.
Where else can I spot this style of architecture?
The Mashrabiya form of architecture has been adapted in to the construction of several buildings in the world. Here's a look at some:
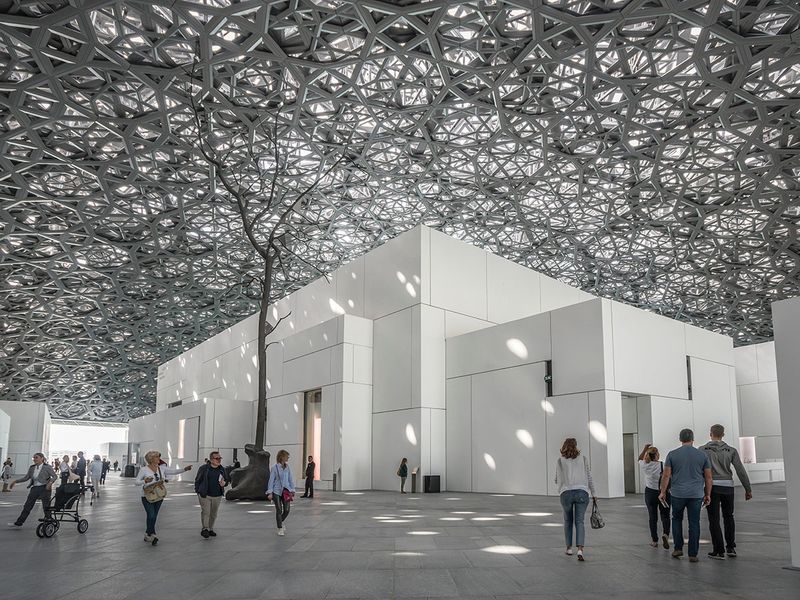
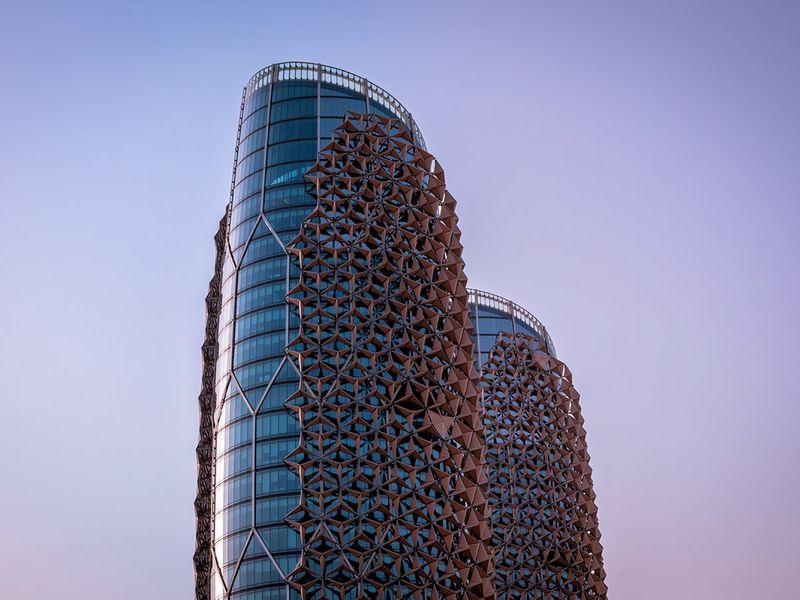
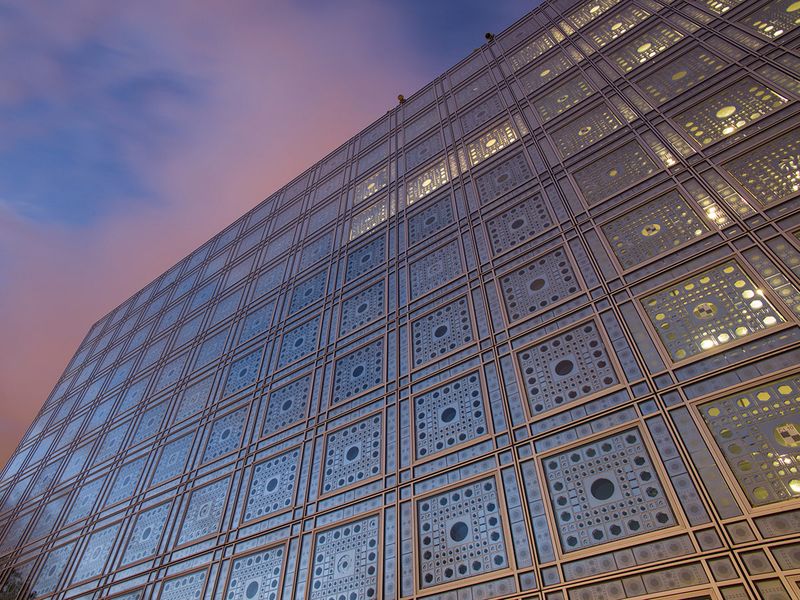
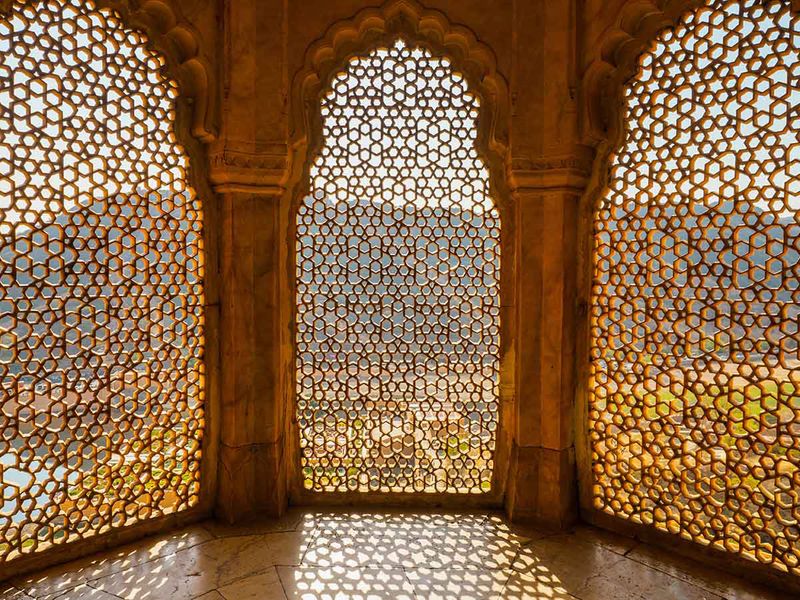
-The writer is an intern with Gulf News.






