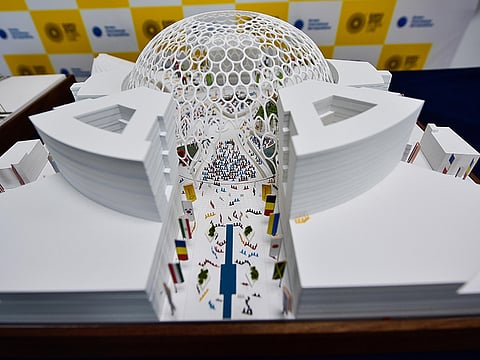Revealed: Expo 2020 Dubai central hub design
Al Wasl Plaza, a central hub for Expo 2020, will have a capacity of 10,000 people

Dubai: A heat-reducing translucent 360-degree projection dome to help naturally cool the main plaza will be among the futuristic features of the under-construction central hub of the Dubai Expo 2020 venue, a senior official has revealed on Monday.
Ahmed Al Khatib, vice president of Real Estate at Expo 2020 Dubai, has unveiled the design for Al Wasl Plaza, a central hub for the Expo 2020 site, with a capacity of 10,000 people.
Besides the translucent 360-degree projection dome, and harnesses "passive cooling", it will also have generous display videos.
The plaza, designed by Chicago-based Adrian Smith + Gordon Gill Architecture, will have passive cooling supplemented by active district cooling when necessary.
Al Khatib declined to give an estimated cost for the 150m-diametre plaza, saying that information would be released after the tendering process was complete and contractor selected.
Passive cooling
Passive cooling will use natural breezes, combined with heat-reflecting materials and paints on the 130m-diametre dome covering the hub.
Al Wasl (Arabic for connection) Plaza will be the central hub linking Expo 2020's three thematic hubs, covering mobility, sustainability and opportunity.
The trellis-like dome is designed to replicate Expo 2020 Dubai's logo from above.
As with other buildings on site, it has been designed to be useful after the end of Expo 2020. Al Khatib suggested it could be used for key events such as National Day celebrations.
Expo 2020 will have two road links and a Metro line, currently under construction, linking it to Al Maktoum Airport.
The Expo site will not only recycle grey water for irrigation, but will harvest water from humidity.
Al Khatib said the moisture extraction would certainly be used for irrigation, but Expo 2020 Dubai was also investigating how the extracted water could be treated to provide drinking water.
Sign up for the Daily Briefing
Get the latest news and updates straight to your inbox



