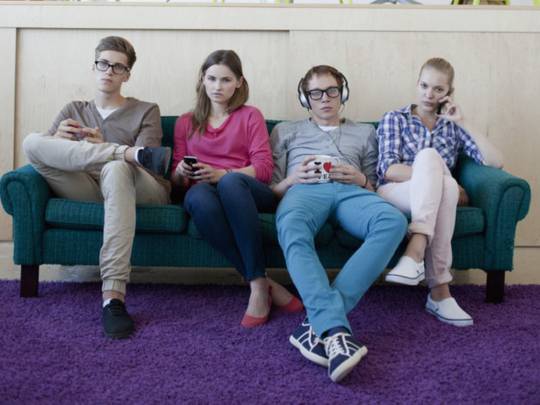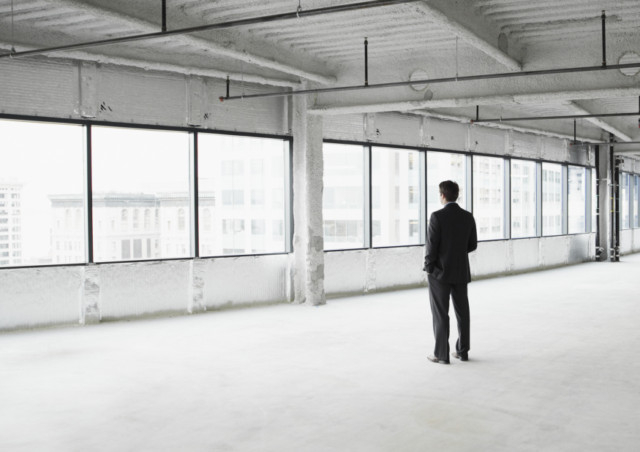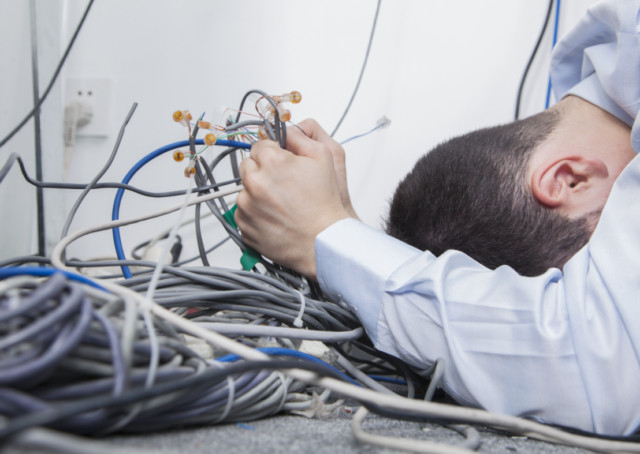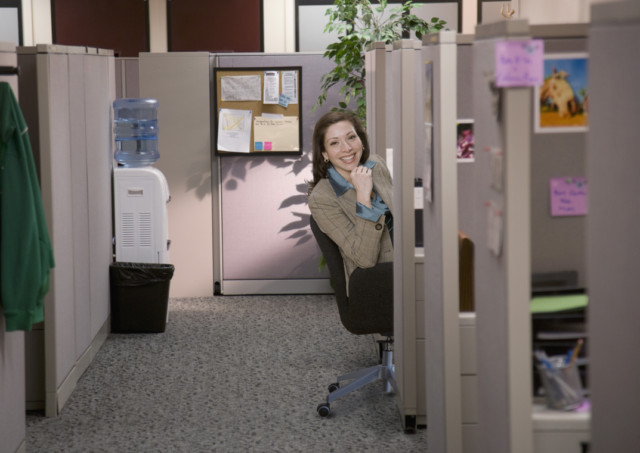
The office space reflects one’s business culture as it speaks volumes about the owner’s personality, taste and thought process. An office that impresses its guests and keeps its staff content through its elegantly and efficiently designed workspace will ultimately witness enhanced performance and productivity.
Employees are never happy to work at companies that fail to make them feel good at their workplace, says Manjit Singh, Business Development Manager, Al Masood Carpentry. “It’s a no-brainer that employees like a comfortable environment, which would in turn bring out great results in the form of increased efficiency and employee job satisfaction and eventually affect the bottom line of the company,” he tells Property Weekly. “For example, having closed and very private office interiors would make the employees feel like they are not part of a team and hence bring out a lot of negativity in the long run.”
If you have decided to give a facelift to your office or have moved to a new premises, it is important to understand that planning one’s office interiors is more than just moving furniture around. It involves analysing and optimising the available space, assessing business and staff requirements, carefully selecting design elements and adapting current and future goals of the business to create an efficacious work environment.
Performing office fit-outs can become a daunting task without a good plan, whereas a well-planned layout becomes instrumental in shaping the company’s workplace culture. We ask experts how companies can achieve their objectives through a well-planned office layout.
Each fit-out is unique
Adam Riccio, Operations Director, Under One Roof, says each fit-out is entirely different and bespoke as each business has its own set of requirements. “It is important to take your time to get the design and layout right before you start the actual process, as making changes later is very difficult, time-consuming and expensive,” he says.
“It is also important to consider how your company will work. For instance, do your employees spend a lot of time at their desks or do you work more in small groups? Do you need a lot of training areas or wider, open spaces for presentations? Do you want an open plan or prefer separate offices and meeting rooms? These are all important considerations when thinking about lighting, air conditioning, window shades, power points, data points, etc.”
A company needs to make money and the layout will have an impact on this critical aspect, says Riccio.
“The design of an office can significantly enhance or inhibit a company’s ability to achieve its commercial objectives,” he says. “It is always very important to not just go with what a designer thinks is the most attractive layout, but also to ask, ‘Is it functional and does it meet my requirements?’”
Johann Schoeman, Managing Partner at Terra-Struc Contracting, adds, “A workspace needs to grow, shrink and evolve with the business it serves and this process should not impact the bottom line. There should be flexibility in the layout, the furniture, the aesthetic appearance and the performance of materials and finishes.”
Optimise the space
Optimal use of office space helps in reducing real estate costs, according to Monika Agarwal, Director, Oasis Elite Technical Services. She points out the design concept is built based on several factors such as the available space, core activity of the office and the nature of business.
Other factors considered are spatial planning, furniture, ergonomics, colour scheme, lighting, materials used, acoustics, technology and, most importantly, the brand image of the company.
“Anyone who gets their office designed knows the basic nature and requirements of their work and their struggle is how to incorporate these requirements in a well-defined manner that is functional, but still looks fabulous,” says Agarwal.
“This is where an experienced designer not only fulfils the requirements of the client, but also takes care of the budget and sees how the design increases the efficiency, productivity and communication among employees.”
Singh adds, “In Dubai’s multicultural environment, we see many fit-out designs that range from traditional, classic to modern, and it ultimately depends on the taste of the company’s management.
“One can decide on a fit-out by first getting all the necessary furniture done for the workstations, reception desk, pantry, tables, chairs etc, and then think about flooring, wallpaper, paint, ceiling features, feature walls etc.”
Today’s fit-outs are heavily influenced by the modern digital era, says Singh. “The workspaces are becoming more mobile and more green [due to greater awareness about global warming, carbon footprint etc, with minimal wastage of paper and a modern outlook on the type of furniture etc.”
Age of technology
“Workstations are on-the-go. We have our gadgets to remind us about appointments and e-mails and we can also reply to them through voice messaging when we drive. The old, traditional office where you have a large desk for your computer, phone, printer, fax, scanner and large file cabinets with decades-old documents have been replaced in today’s modern age.
“Now, you only need space for what’s necessary — most of the time it’s a laptop and that’s it. All printing work is done wirelessly and multifunction devices can be shared by everyone at the workplace. Due to wireless technology and cloud services, paper and wiring clutter are hardly seen in offices.”
Riccio adds the growth and reliability of wireless technology have reduced reliance on space-consuming data systems, giving greater flexibility to redesign the office layout as the business grows and changes. “This trend has also reduced the amount of wires trailing over various items, which is not only unsightly but can also be hazardous. It also means several workstations can wirelessly print from a common printer, the making office layout more efficient,” says Riccio.
Partitions
For certain businesses, portioning the office space can a great solution that meets their specific operational requirements, according to Riccio. “Partitions should reflect the requirements of the business for noise control and privacy. They are usually used to separate different functions, e.g. accounts from marketing or sales as each department has different needs,” he explains.
There is a growing trend towards open layouts, which give the office a more specious atmosphere rather than a closed and uptight look. Privacy can still be maintained with an open office concept with partitions that are translucent and not too high, which gives a sense of privacy, reduces noise dramatically and gives more order to the office space, says Singh.
“Partition equals privacy and, architecturally speaking, it is better seating arrangement,” he adds. “Some industries prefer to have closed spaces for certain departments that require privacy and confidentiality such as accounts and admin, and more open spaces for departments such as marketing, sales, etc.
“High partitions can be implemented in the office layout using see-through or semi see-through material such as frosted glass, milky acrylic, etc. Offices with a modern design also have full-glass partitions in meeting and conference rooms to write on. They use erasable markers to draw ideas and flowcharts on the glass rather than having a clipboard.”
Eco-friendly interiors
Green awareness is building up in the Middle East, from using green raw materials to designing offices that optimise natural light and open spaces, according to Singh. “Assigning bins for paper and plastic waste can make a lot of difference in this green initiative, which many companies in Dubai have adapted,” says Singh.
“A well-established Chinese company in Dubai actually switches off lights during lunchtime to preserve electricity, which I have personally seen during my meeting with them. I believe all companies should practice this in order to conserve energy.”
Agarwal adds, “There is now a range of recycled furniture available that is even customised according to different designs, delivering cost and environmental benefits. Certified eco-friendly floorings such as laminate and carpet tiles are also available in the market. Also, by using intelligent lighting systems, 30-40 per cent of energy consumption can be saved.
“Other ways of going green include adopting low-energy systems that reduce heat and save electricity, automated systems that optimise power usage, solar-based lighting, thermal traps and glass windows that reduce heat and bring in more natural light. With the growing awareness about environmental initiatives and their benefits, many individuals are now taking programs on the Leadership in Energy and Environmental Design or LEED.”
Cost-effective solutions
Schoeman says businesses are learning to embrace the benefits of a collaborative working environment. “In addition to cost benefits, sustainable designs, technologies and materials add a certain feel-good factor not only to the company’s brand image, but to employees. Cost effectiveness is usually associated with a reduction in quality. This is definitely not the case with the modern technologies we have at hand. The market is also starting to appreciate this fact.
“Take for example the modular partitioning systems by Italian firm Gemino. This contemporary modular system features in the headquarters of Façonnable’s Fifth Avenue and Yahoo’s business centre and has become a favourite of renowned architect Zaha Hadid. Yet Gemino systems are more cost-effective, flexible and aesthetically pleasing than other modular flooring, partitioning and integrated ceiling systems currently available and widely employed in the local market.”
Riccio says to a large extent cost depends on the square foot of the area and type and quantities of materials used. “For example, using bespoke glass instead of gypsum board dividers is dramatically different. Lighting costs can vary enormously as can flooring. The amount of technology required will significantly impact the final costs, but will be driven by the company’s requirements. For instance, a media or marketing company will need a lot of technology available to them.
“Working on a new shell-and-core layout is usually easier and cheaper than renovating an existing office as the designs can be tailored exactly to your requirements and the existing site does not have to be ripped out and refurbished. On the other hand, new commercial space may be more expensive per square foot to rent than an older office.”
Riccio says there is a change in the quality of the technology in the conferences rooms and meeting rooms. “For example, video conferencing used to be complicated, slow and expensive. Now, most meeting rooms offer state-of-the-art video conferencing, which is crystal clear, free and can be done in real time. If these things are planned before doing the fit-out, they can significantly enhance the communication experience.
“Another feature of conference rooms now are the flexible walls and separators, which the size can be changed to suite different requirements, making the most of your valuable office floor space.”
Singh adds hidden ceiling projectors, laser pointers and voting systems are some of the gadgets that are used in these rooms, as these areas have become more interactive.
Common areas
The common spaces generally include break, eating and team-building areas that don’t change much over the years, although the size of these areas are often reduced due to office space becoming more expensive, says Riccio. “Companies also try and make these areas multifunctional, to avoid them lying dormant for most of the day,” he adds.
Singh says among flooring options for offices, the two favourites are parquet and tile carpets, with each providing a different feel altogether. “Carpet tiles have many varieties and combinations and would require a little more maintenance work. Parquet, however, does not require that much maintenance and is used at places such as reception areas, meeting rooms etc,” he says.
“Colours again depend on the type of industry you are in. Most professional companies that offer services such as legal, financial etc, go for a darker, completely plain or pastel colours. Creative industries in IT, marketing, PR etc, go more for colours, textures and graphics in their offices.”
Sound advice
Go and visit offices in similar industries to yours to see how and why they have chosen the design they have and ask them if it works, advises Riccio.
“Network at business meetings and ask a lot of questions. Do a mock-up of the proposed layout to see if there are obvious deficiencies or things missing,” Riccio says.
“Think about it and write down what your objectives are and what you are hoping to achieve with your office and see if they match your company’s objectives. Most of all take your time and challenge your layout to make sure it achieves your objectives.”





