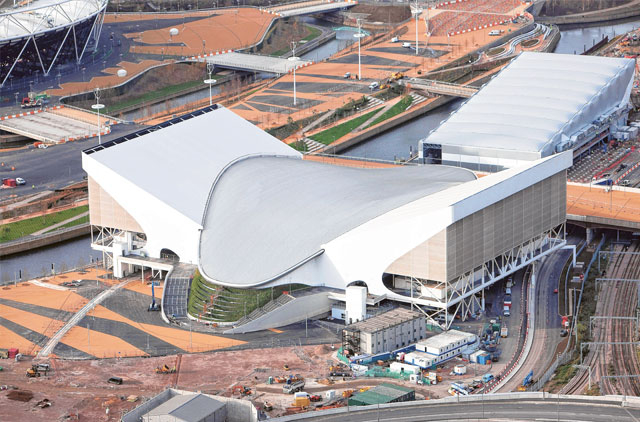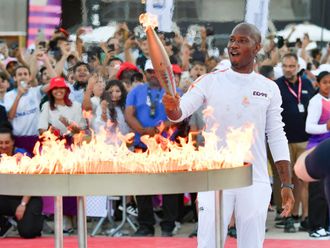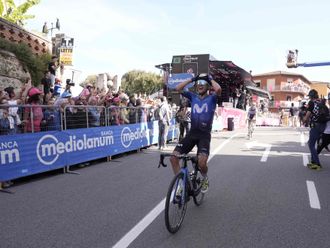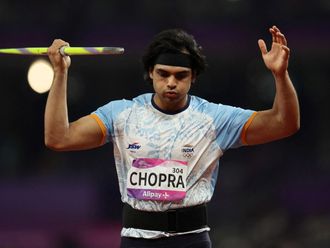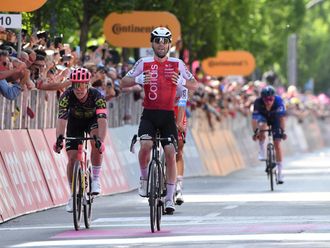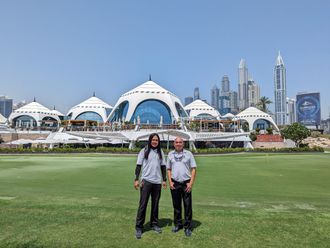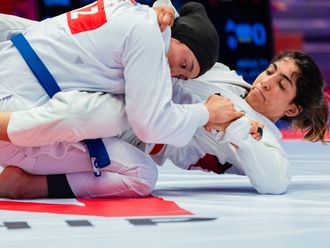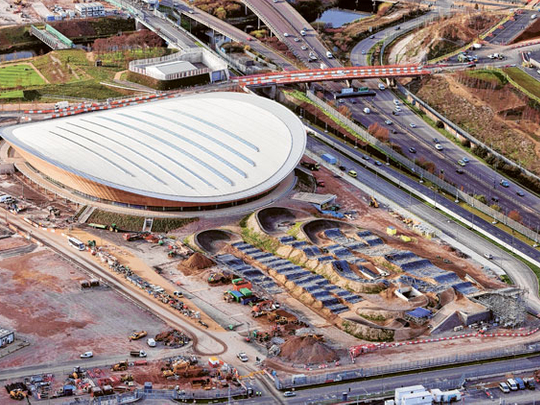
On July 27, 2012, London will see the Olympic cauldron lit to celebrate the opening of what many say will be the biggest, greenest and most inspirational games ever held. Here is a look at the men and women who have provided the creative input for the Games venues — a series of design-driven buildings which will be star attractions in their own right:
Zaha Hadid - the Aquatics Centre
Although London-based architect Zaha Hadid took inspiration for the Aquatics Centre's roof from a wave, the building has already become many things to many people. Some liken it to a giant turtle and others to a flying saucer, but all agree that they are in awe of the £269-million (Dh1,549-million) structure. The curvaceous wood-and-steel roof is positioned on the base structure at just three points and seems to float effortlessly above the swimming and diving pools. "I wanted to give a sense of buoyancy and lightness to the structure," says Hadid, whose mega-structures are now dotted around the globe. "The roof was the greatest challenge, because of its enormous engineering complexity." Criticism, due to the blown-out budget, which has doubled since building began four years ago, has been constant during the construction period. "Nothing like this has ever been built and calculating costs was extremely difficult," Hadid says. Inside, there is room for 17,500 spectators who will witness some of the most popular Olympic events, such as the 100-metre freestyle and high diving.
Anish Kapoor - Orbit
Set to become the biggest art structure in Great Britain, Orbit — by famed Mumbai-born artist Anish Kapoor — will welcome the hordes of sports lovers who come to enjoy the Olympics. London's mayor, Boris Johnson, is optimistic that this will be London's answer to the Eiffel Tower and a major tourist attraction. Kapoor's vast snaking structure will stand just outside the stadium, and those who are keen to take in the view while sipping a drink at the bar can climb the sculpture's 120-metre-high frame. Financed by steel magnate Lakshmi Mittal, Orbit cost a cool £19 million to build and used 14,000 tonnes of steel. "I wanted to redefine the idea of a tower," Kapoor says. "I chose an orbital design, as opposed to the more traditional linear one, to express a sense of reaching for the stars." After the Games have finished, Orbit will become a permanent feature in eastern London. "We hope it will attract about 1 million visitors every year and generate about £10 million of revenue," Johnson says.
Populous - the stadium
The stadium, standing at the heart of the London Olympic Games, with its £1.1-billion price tag, will be in the spotlight more than any other building. Created by the design firm Populous, this is where the highly anticipated opening and closing ceremonies will take place. It is also the venue for the track and field events. Once the Games are over, the edifice, with a capacity to hold 80,000 spectators, can be downsized, courtesy of a cleverly created structure. "The lower, permanent section is built into the ground like a sunken bowl," explains Megan Ashfield, one of the team of architects that worked on the stadium. "The upper section of seating can be dismantled, leaving a smaller and more manageable venue for about 25,000 spectators." Creating a low carbon footprint was of paramount importance to the design team. "What we really tried to do throughout the construction was aim for minimal environmental impact," Ashfield says. "Due to the building techniques, which include the use of high-tension cables and surplus city gas pipes, we have managed to use one third less steel than would normally be required."
Ed Barber and Jay Osgerby - the Olympic torch
It is not often that artists want their work to go up in flames, but that is exactly what the Olympic torch designers, Ed Barber and Jay Osgerby, are keen to see happen on May 18, when the Olympic flame arrives in London from Greece and the emblematic torch is lit. "About 500 designers pitched for the job, 25 were shortlisted and only five got to present their designs," Osgerby says. The streamlined design, featuring 8,000 holes to represent each of the relay runners who will carry the torch and the number of kilometres it will travel around Great Britain, has received mixed reactions. One of the main criticisms has come from Shaun McCarthy, chairman of the Sustainable London 2012 Committee.
"The London Olympic Committee made the promise of a low-carbon torch back in 2007 and they have not come up with the goods," he says, referring to the standard use of propane and butane as the fuel. Others have likened the shape to a cheese grater and even a cigarette holder. But Barber and Osgerby strongly defend the design, which will travel from Land's End to within an hour's travelling time of 92 per cent of Great Britain's population. "Its stylish design measures 800 millimetres but weighs only 800 grams, meaning that even young children will be able to carry it," Osgerby says.
LDA Design, Hargreaves Associates - Olympic Park
In true Cinderella style, London's Olympic Park has been transformed from a grey, industrial wasteland into a verdant 100-hectare park, designed to be enjoyed by both people and native wildlife. Tom Russell, group director for The Olympic Park Project at LDA, explained that the park will be the core of the Olympics and its visible legacy. "Our master plan was twofold: to create a beautiful place to showcase the Olympic structures and one which can be enjoyed long after the events are over."
Inspiration for the design came from the Victorian pleasure and festival gardens which were popular in London during the late 19th century. "There will be areas for strolling, markets with local produce, entertainment precincts, cafés and plenty of seating under the 2,000 large trees or along the three kilometres of reclaimed river." LDA's work to date has shown a strong commitment to the environment, and the park will become home to rare and endangered birds, otters, frogs and beetles.
"We are particularly excited about the 700 bird-nesting boxes which will be installed," Russell says. "Sports enthusiasts can enjoy all the events on oversized screens placed around the park before heading off to discover a mini Kew Gardens designed to trace the United Kingdom's love of plant-collecting. London's Olympic Park is the largest urban park created in Europe in the past 150 years and LDA is determined to make it the very best."
Hopkins Architects - the Velodrome
Sustainability was a key factor when London's Hopkins Architects began designing the Velodrome, set within the Olympic Park. Among the green choices were the use of renewable western red cedar, a natural ventilation system, and skylights to fill the cycling track with light. The low-hung, cable-supported roof, which weighs only 30 kilograms per square metre, will provide an amazing atmosphere for 6,000 spectators as they sit under its massive, no-column span.
"It was the lightweight frame of a racing bicycle and the shape of a traditional cycling track that provided the starting point for the design," explains Hopkins Architects' David Selby, who has been working on the project since 2007 and was present at the handing over of the building in February. "We are proud that the facilities will remain after the games for countless more people to enjoy," he enthuses.
Design for living
With design being such a focal point of the London 2012 Games, it is no wonder that the Olympic officials chose the recently reopened Four Seasons Hotel on Hyde Park to set up home during the event. Famed French interior designer Pierre-Yves Rochon has created spaces which are modern and essentially British.
On the ground floor an open plan allows for free flow of people and activities from one area to the next. The main lounge, with its working fireplace, double-height wall sculpture and striking use of red upholstery, leads into a series of more intimate spaces. Both the restaurant and the bar are open all day and guests are urged to sit and enjoy drinks and meals there at any hour. The black, red and gold decor will be the dramatic backdrop for many of the social gatherings and parties organised by the Olympic officials. Rochon's interiors reflect traditional British values, and the rooms and the suites have been dressed with local wood and fabric. In stark contrast to the rest of the decor, the modern, all-white, rooftop spa is where any athlete with aching muscles would choose to relax with one of the special treatments, while looking out across London's dramatic skyline.
Green Games
London's Olympic Games have been tinted with "green" since the beginning, but while most organisers have achieved what they had aimed for, there have been a few disappointments. The plan for a wind turbine to generate 4 million kilowatt-hours a year to power the 1,000 homes in the Olympic Village has been abandoned after the supplier withdrew. Organisers are now looking to instal solar panels as an alternative. However, organisers say they are proud of what they have achieved. "All the major buildings have a low environmental impact," says Tom Russell, group director of the Olympic Park Project, "and the greatest ‘green' gift we have brought to London is the Olympic site, which is bursting with nature and life."
Scott Adams is a journalist based in Madrid.


