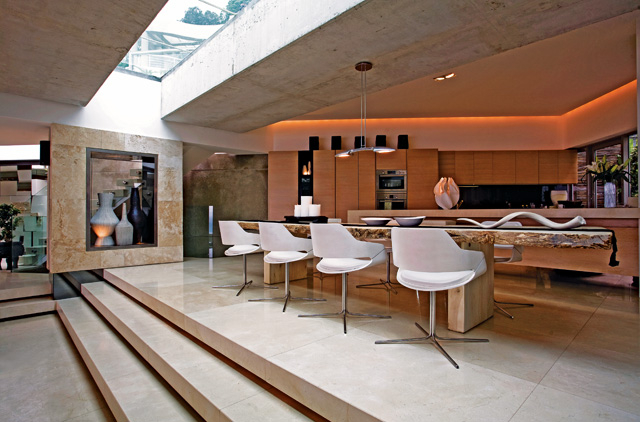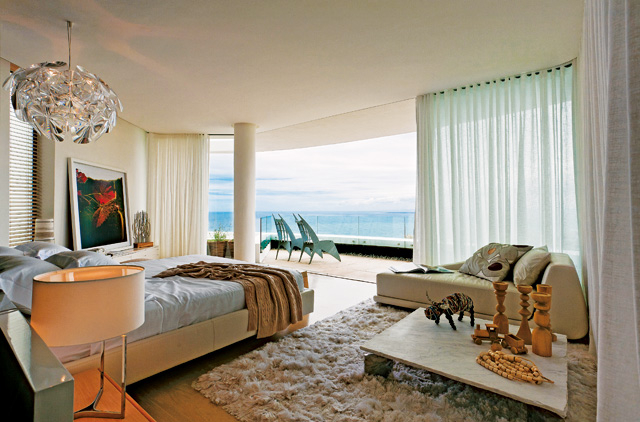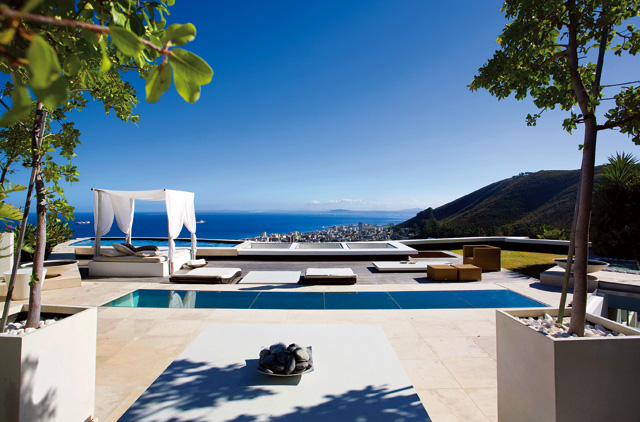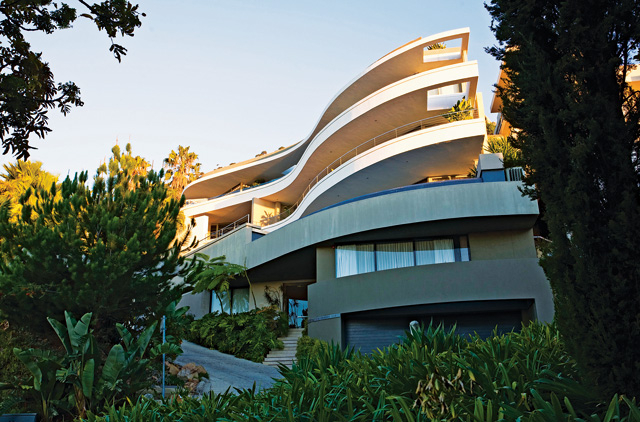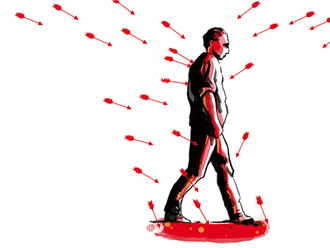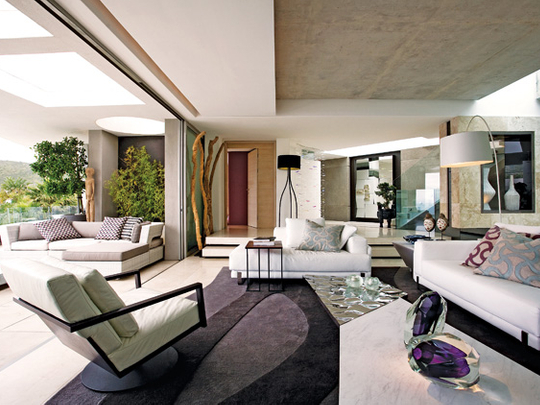
Making one's way through the opulent suburb of Fresnaye in Cape Town, South Africa, it's not unusual to be surrounded by imposing mansions, beautiful mountains drenched in green and the sparkling sapphire-blue ocean. Of all this visual candy, there is one truly magnificent home perched on the edge of a koppie - or small hill - overlooking the Atlantic, that really demands one's attention.
Owned by Stefan Antoni - one of the directors at Stefan Antoni Olmesdahl Truen Architects (SAOTA), the firm that designed and constructed the home - and his wife Carla, this modern dwelling's allure is due in part to the levels and layers that make up its structure and capture the feel of the surrounding natural landscape and nearby beaches, as well as its fantastic location.
It was the mix of the views that span Cape Town's Atlantic seaboard out towards Robben Island as well as the intoxicating clarity of the seaside light that persuaded Stefan and Carla to demolish their original city pad and create a larger home for their growing family. "I've never really wanted to move from this spot," Stefan says. "It's so unique; its position at the intersection of a number of roads, its orientations and I suppose the way I blended all this together makes it capture the view like no other home in the area."
Renowned for his ability to design houses on the steepest of mountain sites - of which Cape Town has many - Stefan admits that "this was perhaps my most difficult project to date". Constructed on a triangular plot, Stefan had to utilise as much of the space as possible, resulting in an undulating structure with curvaceous balconies that jut out gently around the house, making full use of the property and maximising views. The home includes Stefan's dual-level penthouse with two en-suite bedrooms, a living area and a kitchen on the first level, a studio, third bedroom and garage on the lower level, as well as an apartment underneath. On the roof, which is found off the main living area up a beautiful set of marble stairs, is a private swimming pool and sun terrace with curtained four-poster sun beds and a view Stefan describes as "pure Rio de Janeiro".
Back inside the apartment, Stefan's bold use of levels and layering has resulted in an extraordinarily visual geometric and sculpted interior in which spaces appear to unravel and dissolve behind hollow display walls and cunningly angled doorways and corridors. "I love creating mystery with spaces," Stefan explains. "Although this site was one of my most complex it set up some of the most amazing spaces, corners, annexes and depth. That's what I love about this house - its mystique and surprise."
With American fashion designer Donna Karan's getaway seaside homes as a source of inspiration, Stefan and Carla wanted the atmosphere of the apartment to be one of barefoot luxury - a space that exuded slick-meets-laid-back-chic perfectly. "Stefan and I are chameleons," Carla says. "We are very down-to-earth people and we enjoy our private time but we also love to dress up and entertain."
Opting for neutral, unfussy and timeless materials - honed crème-de-la-crème marble slabs for the floors, raw concrete, unfilled travertine, bronze-hued painted plaster fort he walls and lime-washed woods that conjure up a beachside vibe - the home exudes a genuine warmth that's complemented by the interior's low-key accent colours, which include greys and aquamarines, as well as the cooler outdoor landscape.
When it came to the interiors, Adam Court of OKHA Interiors - SAOTA's sister company - was given the task of designing a new range of furniture for the brand using the Antoni home as a blank canvas. "We worked really well together, inspiring and challenging each other," Stefan says. "We wanted to create a relaxed but sophisticated look for OKHA Interiors' pieces and the home of course, one that was not only about individual items but also about a totally fresh experience. Another element that was very important was making sure the interior possessed a strong museum/gallery feel with pieces that, as stand-alone items, had gravitas and presence."
Deep, white leather sofas, rough oversized and over-dyed linen cushions, uneven-mirror wall installations that create broken and abstract reflections reminiscent of Cubist artwork, extravagant David Reade glass pieces and stacked cubic frames create look-at-me luxury reminiscent of five-star hotels. Meanwhile cashmere throws, nougat-toned marble, decadently deep-pile rugs and ethnic pieces picked up on exotic travels - including a bronze pot and exquisitely carved camel bone tusks from Shanghai, a raw silk rug from Morocco and a Dogon robe from Mali that are both used as wall hangings - bring in the relaxed flavour of a real home.
"The whole idea was not to create something obvious," Stefan says. "We wanted to break free from the mould and create something akin to poetry; a home that plays with light, space and geometry, and balances the primal quality of raw surfaces with modern elements."
The end result is a dreamy somewhat abstract home that achieves the ideal balance between the functional and the eye-catching, the luxe and the homely, making the most of its stunning views without losing any of its real-world charm.


