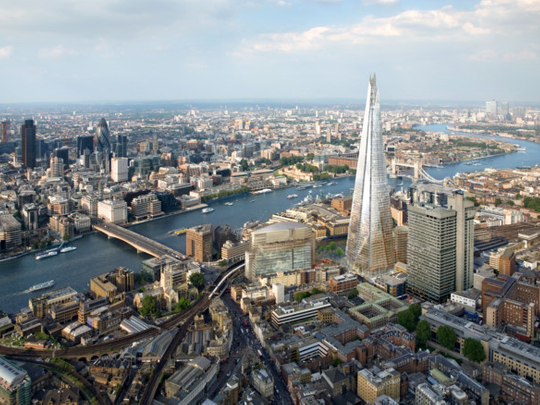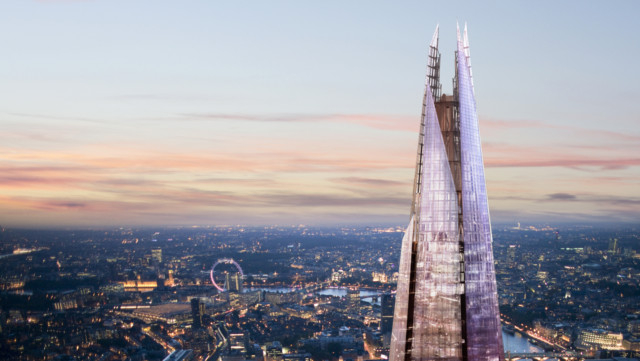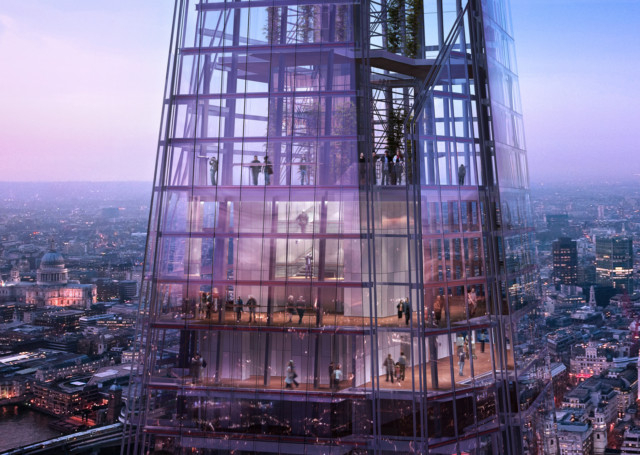
There seems to be no stopping the dynamic Italian architect Renzo Piano. In the past few months he has handed over the keys to two of his completed projects and 2013 is shaping up to be another big year for his team.
While the sprightly 75-year-old has been creating skylines and cityscapes for more than 40 years, his latest triumphs — the dramatic glass pinnacle The Shard in London and the water-and-light-inspired Astrup and Fearnley Museum in Oslo — show that he is still growing as an architect and can pull whatever the client wants out of the hat.
Renzo Piano has been changing the face of European capitals since the mid-1970s, when he designed, along with Richard Rogers, what was then the highly controversial Pompidou Centre in central Paris. It is no different today: in Oslo, where the Astrup Fearnley Museum of Modern Art sits on the waterfront or in London, where The Shard fingers the skyline.
Most artists have to take flak from the public from time to time and even highly garlanded architects are not immune to criticism. What is now set to become a London landmark had its fair share of critics and even those who were bent on stopping its construction.
“People need to have trust in these projects by established architects,” Piano says. “I knew from the start it was going to work and be beautiful and that this was the perfect place in London to build it.” He was keeping his fingers crossed during the official public hearing into its planning — something that could have stopped the construction entirely. What helped get the green light and clocked up points in his favour was that the building’s design had references to London’s church spires and historic ship masts.
“This building was not made with the intention to be aggressive or powerful,” says Piano. “I wanted this structure to stand tall while explaining to the world why it should be here. Its size and scale are celebrating a shift in the urban planning idea that growth in a city should not happen by building more and more out on the periphery.” London was a pioneer city in combating urban sprawl when it decided to have a green belt, a clear physical limit. Piano believes that if a city has to grow, it should grow from the inside. “I’m not an advocate of tall buildings for their own sake, but I am an advocate of intensifying the city from its core,” he explains with conviction.
Dominating the skyline across the Thames from the Tower of London and Tower Bridge the iconic glass pinnacle is set to become an important London landmark. “It’s not difficult to create a new shape, even children can do that. What’s difficult is to produce a new form that makes sense,” he says. The Shard achieves something truly sculptural as its giant, triangular sides fold and overlap each other creating fissures and niches. Being angled, the glass panels reflect the city’s sky and surrounding urban landscape, fragmenting the building’s scale and turning it, says Piano, into “a mirror of London”. The Shard may be able to accommodate tens of thousands of people, yet surprisingly it has just 48 parking spaces.
Piano is a great advocate of public transport and would like to see cars remain out of the city centre. This plan is aided by the fact that the glass tower sits right by London Bridge Station, a major transport hub with trains and buses which can easily bring people in and out of the area. “It’s another big shift telling people to leave their car at home and use London’s excellent public transport,” he explains. “I love that this building is in the most crowded place in London but is totally accessible to all.”
The project’s germination dates back to 2000 when Piano and then London Mayor Ken Livingstone got together to throw around ideas for a new building in central London. “The most important thing that attracted all of us was to create a building with mixed space,” Piano recalls. “The other element that really got me excited was the fact that the building site was sitting in a vital place of interchange. It provided an excellent opportunity to show that you could have life in a city without increasing the traffic but by using collective transportation.”
The concept of mixed use also influenced The Shard’s final shape. “If you have to put together office space, hotel space and residential space, you understand very quickly that for the office you need the biggest platform, for the hotel you need medium space and for the housing you need a smaller space. So if put the residences on top of the hotel and the offices at the bottom, you end up with an elongated pyramid,” he explains.
Taking the environment into consideration comes top of the list for Piano when designing, and The Shard has proved itself to be one of the “greenest” buildings in London. “Because of its mixed use, we have extra heat production from the offices that we can then reuse in the residential and hotel sections,” he explains. Technology has also played an important role in keeping the building warm in winter and cool in summer with minimal energy use. “We are working with an advanced type of triple glass, with a special chemical composition that intelligently allows heat to enter or be refracted depending on the time of day. There is a space in between the layers of glass with venetian blinds that can be tilted, lowered or raised to increase or reduce heat coming and going from the building,” he says.
Piano was also firmly behind incorporating a public viewing platform at the building’s apex. The spectacular glassed-in pinnacle opens to the public on February 1. Visitors with a head for heights can pre-book tickets at £25 (Dh146) to soar up 310 metres to the vertiginous viewing platforms on the three uppermost floors. On a clear day the 360-degree view takes in more than 60 kilometres.
In spring this year the luxury Shangri-La hotel will open its first London property at The Shard. Positioned on floors 34 to 52, the hotel will provide, apart from luxurious accommodations with views to die for, a high-end gym, gourmet restaurants, and a swimming pool. Chinese-based Shangri-La Hotels are famed for their interiors which combine European elegance with the allure of Asian design. Rising above the hotel, and for those who can afford the Dh176 million to Dh293 million price tags, there are 20 floors of luxury apartments.
Much of the multibillion dollar budget for the project has been footed by the Qatar royal family, which has many properties and financial interests in London including the emblematic Harrods, the American embassy building in Grosvenor Square, One Hyde Park, Chelsea Barracks, the Olympic village, Song Bird Estates and sizeable chunks of Barclays and the London Stock Exchange. Two of the duplex apartments at The Shard have been reserved for use by members of the Qatari royal family when they are in London.
Piano’s other newly completed building which opened its doors in October 2012 flaunts low-rise style. Sitting on Oslo’s waterfront, the Astrup and Fearnley Art Museum, with its graceful, glass sail-like arches, fulfils its purpose as an anchor to the cultural precinct in the Norwegian capital’s budding new arts district.
“I immediately saw the possibilities when I visited the site back in 2009,” says Piano. “The waterfront setting and the promise of other cultural activities to come prompted me to create something which would give Tjuvhomen peninsula, where the museum is located, a new sense of purpose. I was inspired by the light and the water.” Filled with docks and wharves, the whole area, which for centuries was notorious as a den of thieves, has been gentrified with luxury apartments, shopping strips, art galleries, restaurant promenades and classy office blocks.
For Piano the contemporary gallery space, housing the collection of the shipping company it’s named after, is all about public accessibility. “I want people and culture to connect here in an informal and easy way,” he explains. Although the Oslo project is on a smaller scale, he finds similarities to his mammoth Parisian work, the Pompidou Centre. “The two buildings inspire the public to go inside and discover art,” he says. “I wanted my architecture to work as a magnet to attract people and provide a place where they can ‘lose their heads’ for a while.”
Piano is no newcomer to designing museums. He has worked on 17 to date and all are as elegant and commanding as the Italian himself. Piano studied architecture in Florence and Milan. He began his career working for British architect Richard Rogers in London but he then opened his global practice, The Renzo Piano Building Workshop, in 1981. He has been awarded more than 30 prizes including the prestigious Pritzker Architecture Prize.
“Light is what allows you to be radical when creating a space for art,” Piano says. Whereas The Shard is a mirror tilted to the sky, the Astrup and Fearnley Museum’s huge glass roof makes use of natural daylight and has visitors raising their heads to look out.
Taking his inspiration from the city-side fjord and waterfront activity around it, the structure features rugged aspen-wood siding, thin steel columns with cable riggings that recall sails and a curving roof that brings to mind a thrown fishing net.
“I see Astrup Fearnley as completing an important cycle for me,” he says. “I feel as if I have returned to where I started. The Pompidou Centre in Paris was a rebellion against the idea of a traditional art gallery. We didn’t want to make a boring and lifeless mausoleum to art. Instead, we created a place which drew people into the building so they could discover art for themselves, and here in Oslo I’ve have returned to that same idea.”
At its western end the museum opens out on to a picturesque pebble beach where families can play together and enjoy life as nature and architecture merge before their eyes. Taking its inspiration from the horizontal, as opposed to the vertical, the building is split into three separate pavilions all connected by walkways spanning water. “I chose wood for the exterior so the building can grow into itself,” Piano says. “Some buildings look better with age.”
Inside the three pavilions there are ten architectural zones that use natural light to divide the space and group the works. The privately owned impressive selection of contemporary art covers the vast artistic ground from Andy Warhol to Damien Hirst to Cindy Sherman.
Renzo Piano’s studio in Genoa, Italy, is always a hive of activity. Soon-to-be-completed projects include a stunning new building for the Pathé Foundation in Paris and the urban development of London Bridge Place.
Piano says that his buildings are like his children. “I don’t really care if they are beautiful, they just have to be happy.” However most will agree when looking at the demure Oslo museum and the tall and boastful London tower that they are, without doubt, both.
Scott Adams is a journalist based in Madrid.
FACT FILE
Tickets for The Shard viewing platform: www.theviewfromtheshard.com
Shangri La Hotel: www.shangrila.com/london
Astrup Fearnley Museum: www.afmuseet.no
WHERE TO SEE RENZO PIANO’S WORK
1977: Pompidou Museum, Paris
1997: MEMO Museum, Amsterdam
2001: Maison Hermés, Tokyo
2002: Parco della Musica Concert Hall, Rome
2007: New York Times Building, New York
2008: Los Angeles Museum of Art, Los Angeles
2008: Busch–Reisinger Museum, Cambridge, Massachusetts
2009: Art Institute of Chicago, Chicago
2012: Astrup Fearnley Museum, Oslo
2012: National Palace Museum, Taipei, Taiwan
2013: The Shark, London




