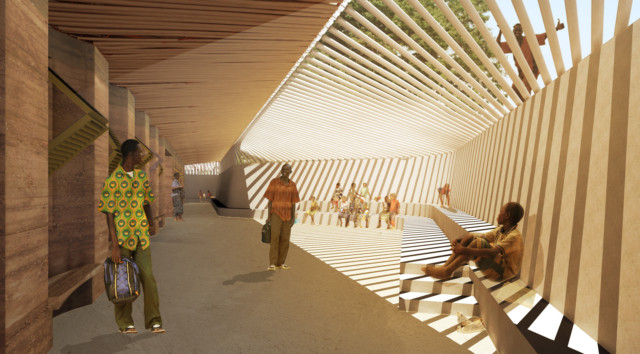
With sustainable architecture now an everyday reality in the UAE and around the world, there is a need for refined solutions that stretch conventional notions about green buildings while balancing environmental, social and economic performance.
German architects and engineers are at the forefront of these developments, as demonstrated in the third cycle of the recent Holcim Awards competition, where five prize-winning entries were from offices in Berlin. “We are acutely aware that the built environment has an enormous influence on the way humankind will live, work, learn and enjoy life in the future. If we want to set the right course for our future and the future of generations to come, the construction industry is a pivotal element and bears great responsibility,” says Rolf Soiron, Chairman of the Board of the Switzerland-based Holcim Foundation.
The organisation began awarding sustainable projects in 2005-06, when 1,400 entries were sent in. This figure rose to more than 6,000 submissions from 146 countries in the third cycle of the competition in 2011-12. A total of $2 million (Dh7.3 million) in prize money is at stake each year.
Diébédo Francis Kéré of Berlin-based Kéré Architecture, won the Global Holcim Awards Gold 2012 and the 2011 Gold award for Africa Middle East. The winning entry was his Gando Secondary School development in Burkina Faso with its passive ventilation system. “Its urban design has the potential to act as an anchor point in the village structure. The project, as one element of a long-term school development, makes use of high-tech ideas that are implemented with low-tech means,” said the jury citation.
Burkina Faso’s hot temperatures are not conducive to learning in buildings that are not air-conditioned. “Therefore, we developed an innovative air-cooling system only using natural ventilation,” Kéré says. “Earth pipes placed underneath the buildings transport air cooled by water from outside directly into the rooms through holes in the floor.
“We make sure that the constructions are as inexpensive and simple as possible. In order to ensure that the population are able to use similar techniques, the buildings are made of clay, which is found everywhere in the region.”
Meanwhile, Flussbad (or river pool in English), a project by Realities: United, took bronze in the global awards and was named 2011 gold winner for Europe. “The project, linked to the urban beach culture of Berlin in the early 20th century, demonstrates the potential for recycling historic qualities of space for the city of today,” noted the jury.
The Flussbad project will transform an unused arm of the Spree river into a natural 745m swimming pool. The facility is the equivalent of 17 Olympic swimming pools with an average width of 28.8m, water depth around 2.2m, and featuring a 780m-long reed bed filtration system. Parts of the Lustgarten quay wall are converted into generous stairs providing access to the pool, with functional changing rooms integrated unobtrusively into the terrain.
Water entering the upper section of the river arm is purified through a 1.8-hectare reed bed natural reserve with subsurface sand bed filters. A barrage at the lower end of the system prevents the back flow of unfiltered water from the main body of the river, and overflow outlets for the city’s mixed sewage network are channelled beneath the system. “A primary aim of the plan is to return to the traditional practice of comprehending and using the river as an active means of urban development,” Tim and Jan Edler from Realities: United say in a statement.
Meanwhile, the Smart Material House, “an ambitious design and a zero-carbon energy concept even in the context of lower-income communities”, according to the jury, won the Holcim Innovation prize last year. “Our proposal is a prizewinning scheme, which has been selected for construction in Hamburg, and work has commenced on the project in April 2012,” says Frank Barkow of Barkow Leibinger Architects. “Supporting the ambition to combine performative aspects with formal/spatialising possibilities, we propose to combine fast-growth fir decking slabs with prefabricated lightweight concrete walls.” Prefabricated elements can be assembled quickly on site and reduce overall construction costs.
With three base types, another three can be generated by flipping the wall element 180 degrees on its head. The forms also allow different pour heights and the combination of varying window elements make possible a wide range of façade and room differentiation. Wall-depth wooden window frames with 3x insulated glass inserts complete the enclosure. “This logic allows the entire house to be constructed like a house of cards in terms of speed while generating enormous stability due to the form of the wall elements,” a statement from the firm says.






