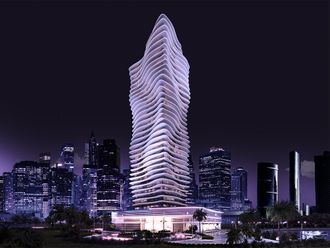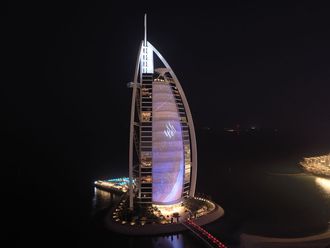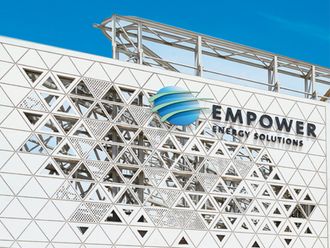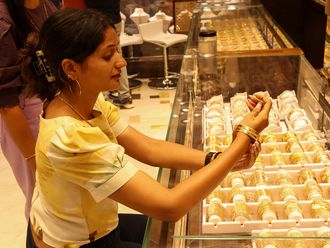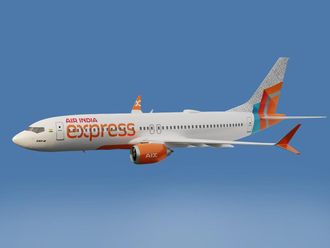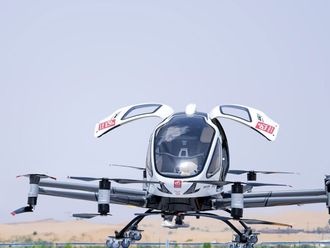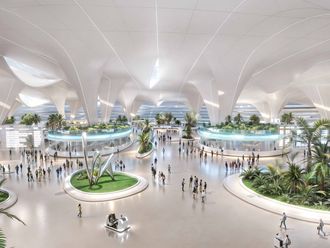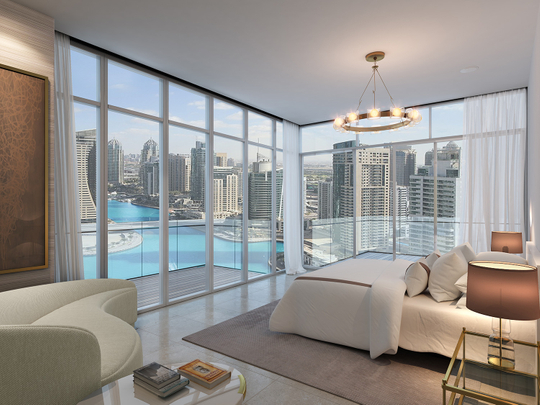
The newly launched LIV Residence Dubai Marina brings a new take on luxury waterfront living with a focus on sustainability and occupiers’ well-being. The development has a distinct contemporary design and features beautifully landscaped areas, with 70 per cent of the 179 residences having views of the Dubai Marina and the sea.
Homebuyers can choose from studio, one-, two- and three-bedroom apartments, as well as penthouses. Studio units start at 40 sq m and can be purchased from Dh749,000, while one-bedroom units that range from 70-90 sq m are available at around Dh1.19 million.
The plot is located close to the deeper parts of the canal
The project is expected to be completed in the second quarter of 2019.
Ishan Khwaja, director, and Latif Habib, CEO of LIV Developers, tell us more about the project.
Why did you choose Dubai Marina for this project?
Ishan Khwaja: It’s all about location and our project is a location within ‘a location’. LIV Residence Dubai Marina is actually situated in what we refer to as the five-star quarter of the Dubai Marina, surrounded by luxury hotels and developments from Grosvenor House to Ritz Carlton. It is easily accessible whether you come across the road where the Westin is, or from Dubai Marina Mall side or Jebel Ali side. Another unique selling point is that it promotes a beach lifestyle — it’s just 90m walking distance from JBR the Walk before you hit the beach. We’ve tied up with a nearby hotel where owners can enjoy complimentary private beach access, three pools and tennis courts.
Latif Habib: In terms of development based in Dubai Marina, almost every developer dreams of having the opportunity of developing something on the waterfront. We obtained the last piece of land (in our opinion, it’s the best piece of the land in Dubai Marina) as we were able to successfully combine our vision to have the building designed in a way that maximises all the views. While 70 per cent of the units have waterfront views, 30 per cent still have the skyline views. The plot is situated closer towards the deeper water canal parts of the marina waterfront. Essentially, it’s not just a small strip of water, it’s actually a huge part of the waterfront.
Tell us about your boutique design ethos.
LH: Once you have perfected your concept, design and layout drawings and have chosen your material, the next step is to see how you can align the concept to the needs of the market. This involves the best use of land and floor plans so that each interior square foot is utilised to the maximum. We discovered that in Dubai Marina, kitchens are generally closed-designed and there is a market where nationalities enjoy open-plan kitchen with the island concept. We paid attention to details such as adding a maid’s room to a two-bedroom apartment or the grout colour that needs to match with the interiors of a particular room. Interiors such as natural timber, quartz, natural stone and textured porcelain tiles in addition to state-of-the-art kitchen appliances are some of the ways that we’ve put attention to detail.
Latif Habib
IK: It’s all about paying attention to what customers are missing here in Dubai and providing them a good location, good price for that neighbourhood, as well as good design and finish. We’ve also incorporated several community lifestyle features — fantastic roof top terraces, garden areas for kids, as well as a lounge area for the residents. Everything has been well planned and we’ve incorporated systems to reuse grey water into the design structure of the building. Naga Architects has been involved in integrating water treatment systems into the design.
What trends have you come across in the residential development here?
IK: We found that established communities thrive regardless of whether the market is booming or not. In our mind, Dubai Marina is the most sought-after, established community and we could bring in the experience we have developing in New York to this city. The execution of this project and the ability to differentiate from other districts in Dubai tells a lot about our dedication to getting things done.
Ishan Khwaja
Tell us about your company.
IK: LIV Developers originated in Los Angeles and New York where we’ve been developing luxury properties. We’ve been in the UAE since 1991 and have invested in commercial, industrial and residential property across Dubai. In 2015, we decided to do our first tower and residential development and we wanted to find a unique location in an established community. And that’s how the LIV Residence Dubai Marina concept came to be.
Designing the LIV
Dr. Shams Eldien Naga, principal and chief architect at Naga Architects, the project’s design consultant, explains the architectural nuances of the LIV Residences.
Describe the architecture of LIV Residence Dubai Marina
Careful thought has been given to the building structure that rises to 27 well-organised floor plates, where the shape gradually transforms from the curving podium base into a gridiron tower that tapers at the upper floors. Commanding a prime location in Dubai Marina, the building with its intriguing form will be a highly visible structure and a piece of art that will add to the famous Dubai Marina skyline.
We had several discussions with the developer and came up with a number of designs. The one that was selected takes into consideration the choice of the building orientation that allows to maximise the view for the units by creating proper bay width that allows for a wide spectacular view. There was a real challenge putting this building together mainly on the lower floors.
How does the architecture of the building support the wellbeing of the residents?
Beyond its footprint, the architecture of the building can impact the general mood for the people and well-designed spaces allow for various forms of interactions. For that reason, we’ve created the infinity pool concept that faces the spectacular waterfront views. The live green walls on the podium deck instead of concrete creates a space that promotes tranquillity and calmness, and one can enjoy the waterfront views while in the gym.



