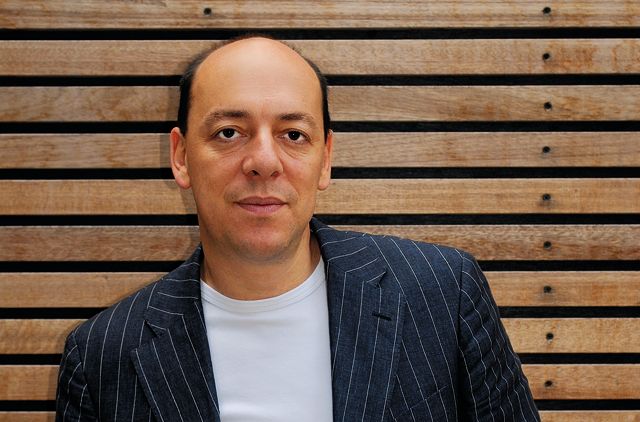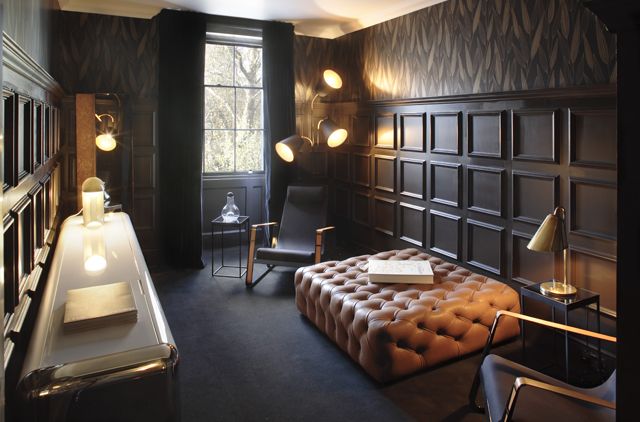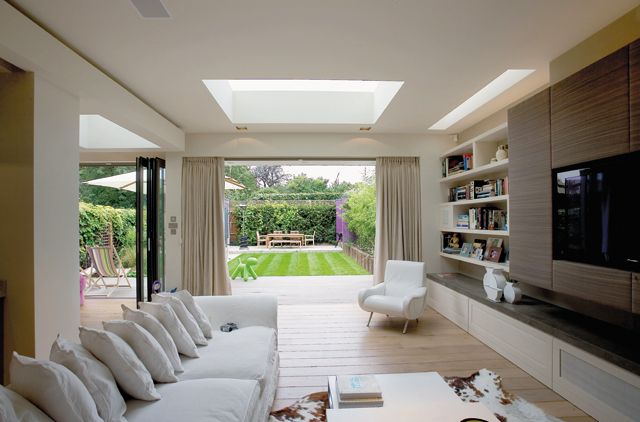Formed in 1992 and approaching its 20th birthday, the people behind SHH Architects are justifiably proud of its achievements. Graham Harris, founder and managing director takes up the story. "We have a great roster of completed projects, published in hundreds of magazines across the world and in over 80 books. In November 2009, we won three more design awards, and SHH has won or been a finalist in more than 50 international industry awards. Even individual rooms we've designed have won awards - SHH designers have won Bathroom or Kitchen Designer of the Year numerous times! In November 2009, SHH won its biggest ever award, the International Interior Design Award 2009, with an office project called ‘Manchester Square'. The brief, from a private investment client in London, was to design offices that resembled more of a gentleman's club than a traditional office scheme." Winning the award, was, according to Harris, "awesome!"
Harris has a long-standing love affair with architecture. "I graduated with a BA (hons) Dip Arch in 1987 from Birmingham School of Architecture and went on to work for The Halpern Partnership, DEGW and Scott Brownrigg & Turner Architects. In 1992, I set up SHH with partners Neil Hogan and David Spence, building it up to its current level of 40 staff in our West London offices.
"My father was a builder and a developer, and so it was already in the family. He set up a successful design-and-build construction company in Leeds, Yorkshire in 1948, called Techno. In the 1970s Techno joined forces with a company called Sunley in order to design and build leisure centres. These were trailblazing for their day - they designed the first pools that came complete with beaches, water slides and wave pools and could be exited at a zero gradient, like walking out of the sea. The centres were built using the latest building technology and clear span structures to create open-plan spaces under clear, glazed roofs. There were always exciting models of the centres in my father's office, and this is what inspired my initial interest in architecture. I was also fortunate enough in my youth to do lots of travelling and experience cities, countries and cultures in different hemispheres and the architecture they had to offer. Oscar Niemeyer's Brasilia was particularly inspirational! I'm delighted with where architecture and design has led me so far - to be the managing director of one of the most innovative and exciting practices in the world!"
Describing his style as "clean, cool and contemporary," Harris says that his company creates "cutting-edge, design-led solutions that are elegant and long-lasting and which perform both financially and aesthetically for their owners and end-users." Perfect then for this region with its penchant for the unusual and its lack of restrictive planning and design regulations. And Harris agrees. "The headquarters building of Aldar in Abu Dhabi is an incredibly well-executed piece of contemporary architecture and stretches the boundaries of cladding technology, whilst the Burj Dubai is simply a breathtaking piece of engineering." He admits, though, that working here is not without its challenges. "Dealing with a completely different culture and set of values is inevitably a challenge when designing a building for public use." To date the company has been involved with The Nu Asia restaurant in Bahrain (architecture, interiors, branding), two Evita Peroni stores in Dubai (interior design) and the Italiano restaurant in Bahrain. There are also plans for further expansion in the region. "We are currently negotiating with a sponsor in the KSA and have prepared a detailed business plan with a view to opening an office in Jeddah in 2010. We are currently working on a second Nu Asia restaurant, which is under construction in Bahrain and are also looking at a roll-out of currency exchange centres in Qatar. As well a these, we have some interesting opportunities in Iraq. Internationally, we would like to keep expanding our horizons to become a truly global practice. The emerging markets of South America are looking particularly interesting at the moment."
Asked about his best architectural achievement to date, he smiles, "Designing my own home (with a little help from the SHH team!). Being both client and architect in one was quite an education. This is of course not simply another house project, but my home! So, of course, I was involved in every stage - professionally, emotionally and financially! The big idea was to experiment with open-plan living using a central spine that could allow us to open up and shut down various areas and rooms on the ground floor depending on whether we were entertaining or just by ourselves. This was achieved by sliding doors and walls both inside and out onto the garden area, and we detailed concealed thresholds and weather bars so that the internal wood floor and external decked terrace were level. The first floor bedroom's master suite, which won the International Bathroom Designer of the Year accolade, was designed to create a sense of luxury, comfort and privacy. The other main theme in the home is the plethora of concealed storage with lots of in-built flexibility for moving things around on castors."
The ‘green' question inevitably raises its head. "The majority of our projects are still in the UK, where the requirement for planning and building control dictates that the building has to have at least 10 per cent sustainable materials. However, we always try to go beyond the bare minimum and pro-actively keep on top of all the very best ecological products and processes. It's still much easier to achieve results in the housing than the commercial sector, however, where product ranges have not tended to be as fast-moving and where the accent on the ‘new' is still a lot more marked."
Asked about the importance of the link between exterior and interior decor in his design process, Harris responds, possibly with a hint of tongue-in-cheek, "We ALWAYS design from the inside out!"





