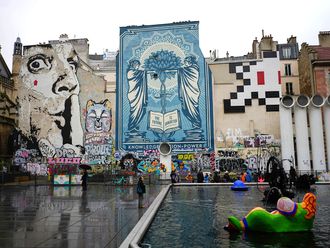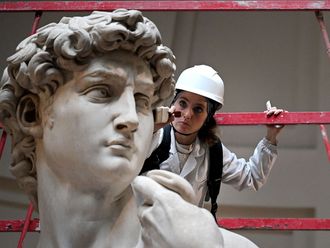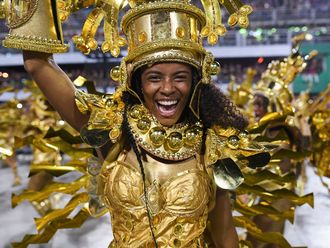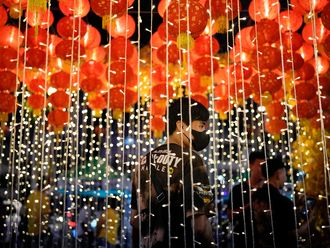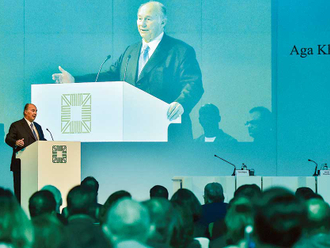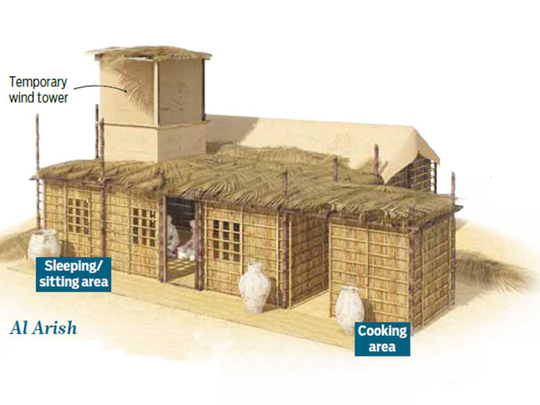
The main forms of the UAE’s traditional architecture were developed as ways to cope with the exceptionally hot and arid climate, using the limited building materials which were locally available.
The most common housing was the arish which were large hut-like structures made from panels of palm fronds, more closely woven for winter use to keep the wind out, and more open in the summer to allow better air flow.
Like the traditional bedouin tent, the arish would face the prevailing wind to catch the breezes, which would also be done in some arish by a wind tower.
The larger and more permanent masonry structures were built around a courtyard, normally surrounded by one row of rooms and rarely going higher than one storey.
They used the barjeel wind towers to catch the winds and cool the interiors, which have become one of the most distinctive symbols of UAE architecture, and are reproduced to this day on all sorts of modern structures.
The thick walls were an important protection against the heat, and buildings near the coast were built with coral rock and a gypsum-based mortar, whereas the buildings in the interior were built with mud bricks and held together with mud-based mortar, and it was only in the mountains that rock was used for the bricks.
Large spans for ceilings and upstairs floors were only possible using local wood, such as split palm trunks, which limited the size of the interiors.
The builders welcomed opportunities to use traditional Arabic motifs where possible, such as in the carved window screens or doorways, and some of their archways.


