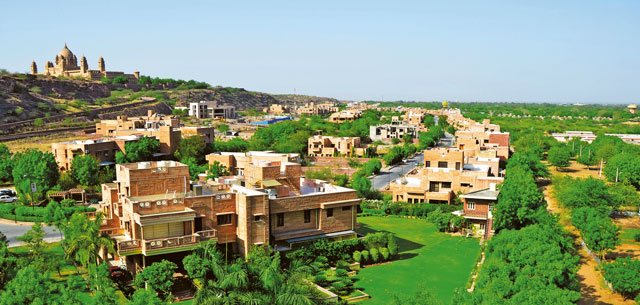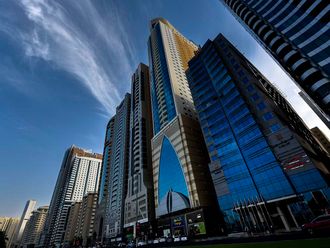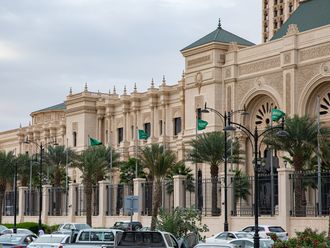
At Umaid Heritage residential township in Jodhpur, with sandstone apartments and villas located within the vast acres around the maharaja’s palace, non-resident Indians (NRIs) form a large chunk of buyers. In Kerala, architect Thomas Viruvelil says that most of his clients who live outside the state want their home to incorporate elements of traditional architecture and design. In Mumbai, W, global hotel major Starwood’s design-led luxury brand, is scheduled to open in a tower that incorporates the Indian gesture of namaste and henna patterns in its facade. Developers across India are tapping into the unique architectural personalities of the country’s individual states to create properties that are rooted in local building traditions. High on nostalgia, these properties appeal to the NRI population across the world.
“About 200 families are already living at Umaid Heritage, given that our emphasis was on selling to locals so that the place would stay vibrant. Even so, I have already sold about 50 plots and units to NRIs from just the UAE. In addition, we have buyers from Muscat, Bahrain, the UK and the US,” Suresh Gandhi, Managing Director, Essgee Real Estate Developers, the company that developed and marketed the project, tells GN Focus.
Architectural heritage
While the tagline ‘Come and be the maharaja’s neighbour’ may have attracted the prosperous non-resident Marwari community, the development, a joint venture between Maharaja Gaj Singh and Essgee, harks back to Rajasthan’s architectural heritage in many ways. The 100-acre lifestyle complex, which allows buyers to invest in plots, specifies that only red sandstone or the palace’s locally mined pink chittar stone may be used and that no structure is greater than ten metres in height.
Priced between Rs10 million (about Dh593,000) and Rs35 million, heritage does not come cheap. The brag value of Umaid Bhawan — half hotel, half residence where Liz Hurley got married – that towers over the township is definitely a draw. NRIs, says Viruvelil, are drawn by nostalgia to incorporate traditional elements in their houses. Elements commonly seen in Kerala houses include a poomukham or a roofed porch with open sides, a passage called a chuttu veranda, teak wood charupady or carved wooden benches placed in the porch and a nadumuttam or square courtyard in the centre of the house — an identifying feature of nalukettu houses.
“They consider their house a status symbol. Most NRIs from Kerala have humble origins and they naturally want to show off their newly acquired wealth through their new house built at their native place,” Viruvelil tells GN Focus.
Traditional architecture, far from the cookie-cutter approach of mass housing today, was rooted in its environment. It drew upon local materials and skills to create structures that were at home in their surroundings. It is no surprise that responsible living is based on keeping these traditions alive.
Sometimes these are largely symbolic, such as with W Mumbai, which Frits van Paasschen, President and Chief Executive Officer of Starwood Hotels & Resorts Worldwide, says “offers a contemporary take on design, fashion and music in the heart of one of the city’s most vibrant districts”. Designed by WS Atkins, the architect behind the Burj Al Arab, the 300-metre high Namaste Tower will form the shape of joining palms. The facade will be designed with henna patterns.
Climate matters
But more often than not, says Goa-based architect Gerard da Cunha who set up The Houses of Goa museum, architecture is a response to the local climate. Traditional Goan houses have high plinths to prevent rising damp, corbels as protection from the rain, wrap -around verandas to protect from the monsoon, steep roofs for fast drainage and openings at floor level and in the false ceiling, with courtyards that induce ventilation to fit in their environment. In Goa, laterite, a local material used in construction, is of loose density compared to concrete, which means less thermal transmission. In modern homes and hotels, laterite used in combination with high ceilings and cross ventilation, allows residents to live without air conditioning for at least four months of the year.
A quick scan of local media shows that traditional houses are in demand among investors. “Rates of such [colonial style] Goa properties vary according to the location and condition. You can get a Goan house within the range of Rs5 million to even Rs100 million to Rs200 million,” according to property website, Mygoaproperty.com, which lists a traditional house for sale in Moira.
At Umaid Heritage, the pride of place goes to a step well or bawri that mimics those built in the region in ancient times to store water. The whole desert state of Rajasthan, where water has always been a precious commodity, is dotted with such step wells, which have long fallen into disuse. Recently, when artificially raised water levels threatened to seep into the basements of city buildings, Jodhpur saw its step wells come back into use to resolve the issue. At Umaid Heritage, the step well, which is more than 700ft long, 40ft wide and 60ft deep, can store 17.5 million litres of water.
“We harvest rainwater in it, which is then used for all of our gardens. The water is sufficient for our needs right up to March and April, just before the monsoon in July,” says Gandhi, who despite being based in Mumbai, wants to do his bit to keep meaningful traditions alive.
Maintenance is one of the main reasons that the locally mined stone is ideal for the Thar Desert city, with little or no rain to wash the structures even once a year. Sandstorms are common and the light colour stone matches the colour of the desert sand, doing away with the need to plaster or paint.
Ideal family setting
Likewise, the single storey nalukettu houses in Kerala are perfect for NRIs with ageing parents. The houses provide ventilation to all areas, allow in sunlight and have open-air spaces that are fenced in from the sides – ideal for children to play in.
However, not all traditional architectural practices can be replicated without modification. “The nadumuttam or central courtyard is exposed to the sky, with sloped roofs on all four sides merging it in. Anyone who climbs up the roof of the house can easily reach the open courtyard,” says Viruvelil, who theorises that in days of old, security was less of a concern to families.
Now, he says, modifications such as steel grilles over the courtyard and security systems are necessary. “You can secure the nadumuttam using concrete pergola roofing. In a recent construction, I provided walls with about 15cm gaps in the first floor between the nadumuttam columns and then [put in] a sloped roof on top of the columns at a height of about seven feet. This enables light and air to get into the courtyard, while preventing rain from [getting] in.”
Clearly then, with a sensible approach, the benefits of ancient building traditions can cross over to contemporary times.











